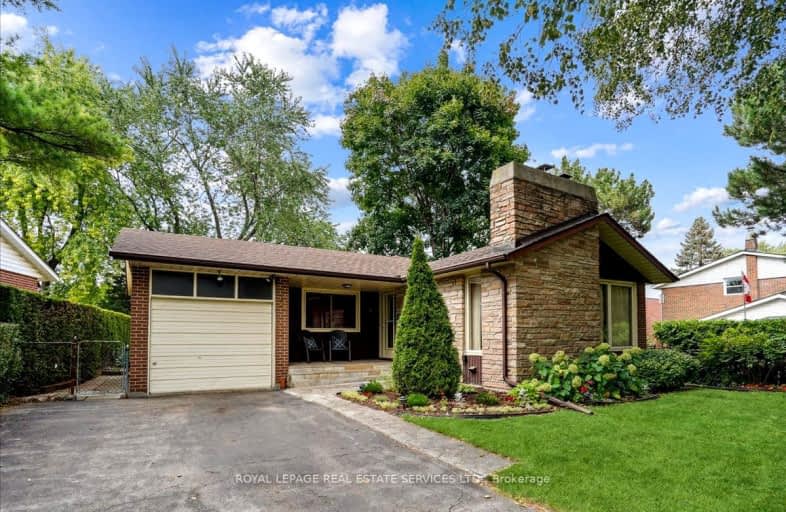Somewhat Walkable
- Some errands can be accomplished on foot.
Good Transit
- Some errands can be accomplished by public transportation.
Bikeable
- Some errands can be accomplished on bike.

St Gerald Catholic School
Elementary: CatholicBridlewood Junior Public School
Elementary: PublicNorth Bridlewood Junior Public School
Elementary: PublicVradenburg Junior Public School
Elementary: PublicFairglen Junior Public School
Elementary: PublicJ B Tyrrell Senior Public School
Elementary: PublicCaring and Safe Schools LC2
Secondary: PublicPleasant View Junior High School
Secondary: PublicParkview Alternative School
Secondary: PublicL'Amoreaux Collegiate Institute
Secondary: PublicStephen Leacock Collegiate Institute
Secondary: PublicSir John A Macdonald Collegiate Institute
Secondary: Public-
Queen's Head Pub
2555 Victoria Park Avenue, Scarborough, ON M1T 1A3 0.97km -
King George's Arms
2501 Victoria Park Road, Toronto, ON M2J 1.05km -
Fiesta Shisha Lounge
2026 Sheppard Avenue E, Toronto, ON M2J 5B3 1.22km
-
Tim Hortons
2363 Warden Ave, Scarborough, ON M1T 1V7 0.76km -
McDonald's
3305 Sheppard Ave E, Scarborough, ON M1T 3K2 0.76km -
Starbucks
2555 Victoria Park Avenue, Toronto, ON M1T 1A3 1.01km
-
GoodLife Fitness
2235 Sheppard Avenue E, North York, ON M2J 5B5 1.14km -
Inspire Health & Fitness
Brian Drive, Toronto, ON M2J 3YP 1.35km -
Wonder 4 Fitness
2792 Victoria Park Avenue, Toronto, ON M2J 4A8 1.26km
-
Shoppers Drug Mart
2901 Victoria Park Avenue E, Scarborough, ON M1T 3J3 0.75km -
Shoppers Drug Mart
2365 Warden Avenue, Scarborough, ON M1T 1V7 0.77km -
Shoppers Drug Mart
2794 Victoria Park Avenue, North York, ON M2J 4A8 1.21km
-
Tasty Shawarma
2993 Sheppard Avenue E, Toronto, ON M1T 1E5 0.52km -
Red Lobster
3252 Sheppard Avenue E, Scarborough, ON M1T 3K3 0.55km -
Jamrock Seafood and Grill
3007 Sheppard Ave E, Toronto, ON M1T 3J5 0.55km
-
Pharmacy Shopping Centre
1800 Pharmacy Avenue, Toronto, ON M1T 1H6 0.6km -
Bridlewood Mall Management
2900 Warden Avenue, Unit 308, Scarborough, ON M1W 2S8 1.95km -
Agincourt Mall
3850 Sheppard Avenue E, Scarborough, ON M1T 3L4 2.08km
-
Food Basics
2452 Sheppard Avenue E, Toronto, ON M2J 4W6 0.85km -
Hong Tai Supermarket
2555 Victoria Park Avenue, Unit 7-8, Toronto, ON M1S 4J9 0.93km -
Marcy Fine Foods
2064 Sheppard Ave E, North York, ON M2J 5B3 1.18km
-
LCBO
2946 Finch Avenue E, Scarborough, ON M1W 2T4 1.73km -
LCBO
55 Ellesmere Road, Scarborough, ON M1R 4B7 2.59km -
LCBO
21 William Kitchen Rd, Scarborough, ON M1P 5B7 3.01km
-
Esso
3306 Sheppard Avenue E, Scarborough, ON M1T 3K3 0.76km -
Petro-Canada
3400 Sheppard Avenue E, Toronto, ON M1T 3K4 0.83km -
Circle K
3600 Sheppard Avenue E, Scarborough, ON M1T 3K7 1.5km
-
Cineplex Cinemas Fairview Mall
1800 Sheppard Avenue E, Unit Y007, North York, ON M2J 5A7 2.11km -
Cineplex Cinemas Scarborough
300 Borough Drive, Scarborough Town Centre, Scarborough, ON M1P 4P5 5.02km -
Woodside Square Cinemas
1571 Sandhurst Circle, Toronto, ON M1V 1V2 5.06km
-
North York Public Library
575 Van Horne Avenue, North York, ON M2J 4S8 1.6km -
Toronto Public Library Bridlewood Branch
2900 Warden Ave, Toronto, ON M1W 1.94km -
Agincourt District Library
155 Bonis Avenue, Toronto, ON M1T 3W6 2km
-
Canadian Medicalert Foundation
2005 Sheppard Avenue E, North York, ON M2J 5B4 1.82km -
The Scarborough Hospital
3030 Birchmount Road, Scarborough, ON M1W 3W3 2.43km -
North York General Hospital
4001 Leslie Street, North York, ON M2K 1E1 3.94km
-
Highland Heights Park
30 Glendower Circt, Toronto ON 2.12km -
L'Amoreaux Park
1900 McNicoll Ave (btwn Kennedy & Birchmount Rd.), Scarborough ON M1V 5N5 3.83km -
Clarinda Park
420 Clarinda Dr, Toronto ON 4.29km
-
TD Bank Financial Group
2565 Warden Ave (at Bridletowne Cir.), Scarborough ON M1W 2H5 1.27km -
CIBC
3420 Finch Ave E (at Warden Ave.), Toronto ON M1W 2R6 1.82km -
BMO Bank of Montreal
2122 Bridletowne Cir (at L'Amoreaux Dr.), Toronto ON M1W 2L1 2.02km
- 2 bath
- 4 bed
- 1100 sqft
45 Combermere Drive, Toronto, Ontario • M3A 2W4 • Parkwoods-Donalda
- 3 bath
- 4 bed
- 1500 sqft
10 Rotunda Place, Toronto, Ontario • M1T 1M7 • Tam O'Shanter-Sullivan














