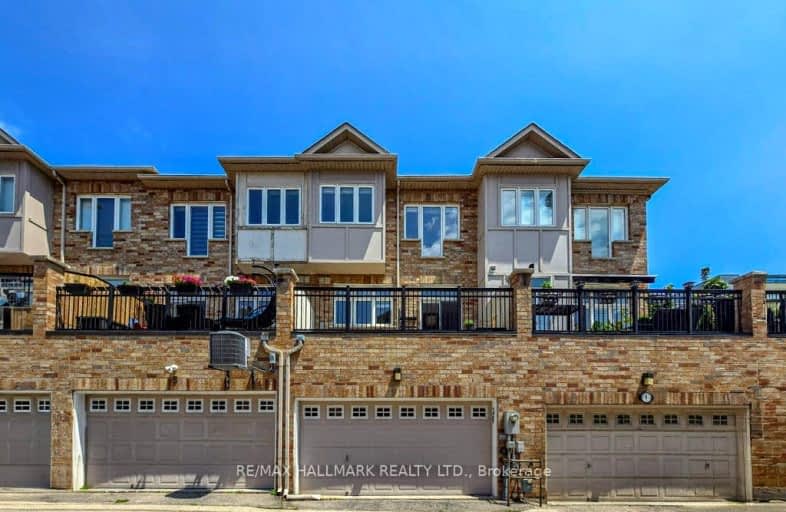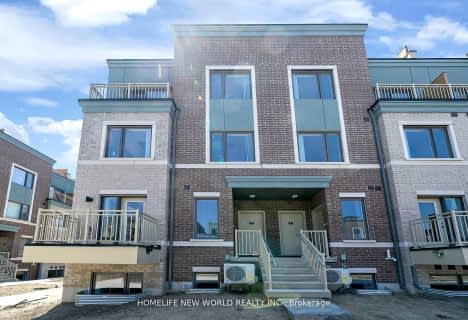Somewhat Walkable
- Some errands can be accomplished on foot.
Good Transit
- Some errands can be accomplished by public transportation.
Bikeable
- Some errands can be accomplished on bike.

George R Gauld Junior School
Elementary: PublicÉtienne Brûlé Junior School
Elementary: PublicKaren Kain School of the Arts
Elementary: PublicSt Mark Catholic School
Elementary: CatholicSt Louis Catholic School
Elementary: CatholicDavid Hornell Junior School
Elementary: PublicThe Student School
Secondary: PublicUrsula Franklin Academy
Secondary: PublicLakeshore Collegiate Institute
Secondary: PublicEtobicoke School of the Arts
Secondary: PublicWestern Technical & Commercial School
Secondary: PublicBishop Allen Academy Catholic Secondary School
Secondary: Catholic- 3 bath
- 3 bed
- 1600 sqft
87-117B The Queensway Way, Toronto, Ontario • M6S 5B7 • High Park-Swansea
- 4 bath
- 3 bed
- 2000 sqft
63 Edward Horton Crescent, Toronto, Ontario • M8Z 0E7 • Islington-City Centre West
- 3 bath
- 3 bed
- 1400 sqft
03-3076 Lake Shore Boulevard West, Toronto, Ontario • M8V 4E3 • New Toronto








