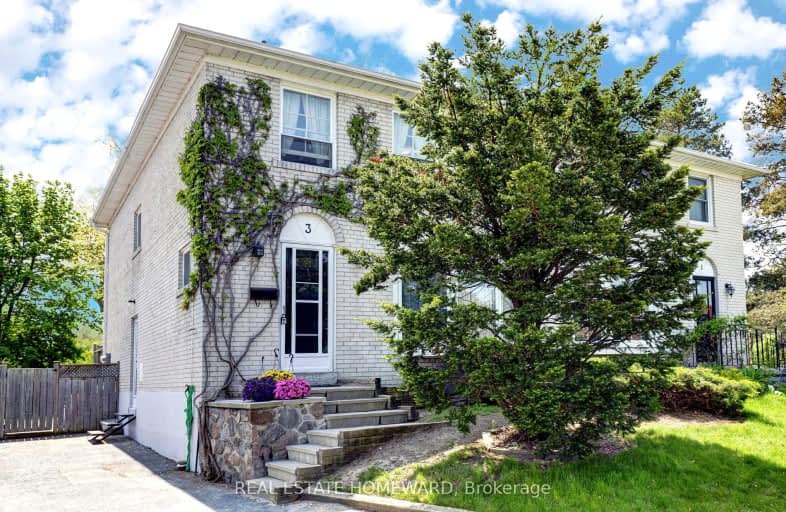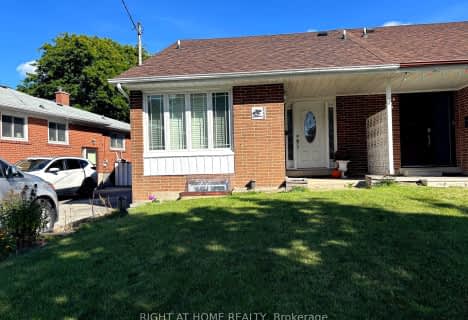Car-Dependent
- Most errands require a car.
Good Transit
- Some errands can be accomplished by public transportation.
Somewhat Bikeable
- Most errands require a car.

Muirhead Public School
Elementary: PublicPleasant View Junior High School
Elementary: PublicSt. Kateri Tekakwitha Catholic School
Elementary: CatholicSt Gerald Catholic School
Elementary: CatholicFairglen Junior Public School
Elementary: PublicBrian Public School
Elementary: PublicCaring and Safe Schools LC2
Secondary: PublicNorth East Year Round Alternative Centre
Secondary: PublicPleasant View Junior High School
Secondary: PublicGeorge S Henry Academy
Secondary: PublicGeorges Vanier Secondary School
Secondary: PublicSir John A Macdonald Collegiate Institute
Secondary: Public-
Fiesta Shisha Lounge
2026 Sheppard Avenue E, Toronto, ON M2J 5B3 0.69km -
Willie Stouts
2175 Sheppard Avenue E, North York, ON M2J 5B8 0.78km -
Phoenix & Firkin
2175 Sheppard Avenue E, North York, ON M2J 1W8 0.8km
-
Tim Hortons
2075 Sheppard Avenue E, North York, ON M2J 1W6 0.71km -
Tim Hortons
1800 Sheppard Avenue E, Inside Fairview Mall, Toronto, ON M2J 5A7 0.97km -
McDonald's
1800 Sheppard Ave. East, North York, ON M2J 1V4 1km
-
Shoppers Drug Mart
2794 Victoria Park Avenue, North York, ON M2J 4A8 0.77km -
Shoppers Drug Mart
2901 Victoria Park Avenue E, Scarborough, ON M1T 3J3 1.03km -
Shoppers Drug Mart
1800 Sheppard Avenue East, Fairview Mall, Toronto, ON M2J 1.25km
-
Lavash Restaurant
2746 Victoria Park Ave, Toronto, ON M2J 4C8 0.62km -
Marcy Fine Foods
2064 Sheppard Ave E, North York, ON M2J 5B3 0.71km -
Caspian Supermarket
2052 Sheppard Avenue E, North York, ON M2J 5B3 0.64km
-
CF Fairview Mall
1800 Sheppard Avenue E, North York, ON M2J 5A7 1.11km -
Pharmacy Shopping Centre
1800 Pharmacy Avenue, Toronto, ON M1T 1H6 1.3km -
Peanut Plaza
3B6 - 3000 Don Mills Road E, North York, ON M2J 3B6 1.68km
-
Marcy Fine Foods
2064 Sheppard Ave E, North York, ON M2J 5B3 0.71km -
Food Basics
2452 Sheppard Avenue E, Toronto, ON M2J 4W6 0.8km -
Maeli Market
18 William Sylvester Drive, Toronto, ON M2J 0E9 1.22km
-
LCBO
2946 Finch Avenue E, Scarborough, ON M1W 2T4 1.42km -
LCBO
55 Ellesmere Road, Scarborough, ON M1R 4B7 2.98km -
LCBO
808 York Mills Road, Toronto, ON M3B 1X8 3.84km
-
Parkway Car Wash
2055 Ave Sheppard E, North York, ON M2J 1W6 0.75km -
Reliance Home Comfort
2 Lansing Square, Toronto, ON M2J 4P8 0.92km -
Simply Comfort
2225 Sheppard Avenue E, Suite 1501, Toronto, ON M2J 5C2 1.01km
-
Cineplex Cinemas Fairview Mall
1800 Sheppard Avenue E, Unit Y007, North York, ON M2J 5A7 1.01km -
Cineplex VIP Cinemas
12 Marie Labatte Road, unit B7, Toronto, ON M3C 0H9 5.38km -
Woodside Square Cinemas
1571 Sandhurst Circle, Toronto, ON M1V 1V2 5.94km
-
North York Public Library
575 Van Horne Avenue, North York, ON M2J 4S8 0.75km -
Toronto Public Library
35 Fairview Mall Drive, Toronto, ON M2J 4S4 1.23km -
Toronto Public Library Bridlewood Branch
2900 Warden Ave, Toronto, ON M1W 2.25km
-
Canadian Medicalert Foundation
2005 Sheppard Avenue E, North York, ON M2J 5B4 0.95km -
North York General Hospital
4001 Leslie Street, North York, ON M2K 1E1 2.92km -
The Scarborough Hospital
3030 Birchmount Road, Scarborough, ON M1W 3W3 2.92km
-
Highland Heights Park
30 Glendower Circt, Toronto ON 2.95km -
Clarinda Park
420 Clarinda Dr, Toronto ON 3.19km -
Inglewood Park
3.27km
-
TD Bank Financial Group
2565 Warden Ave (at Bridletowne Cir.), Scarborough ON M1W 2H5 1.92km -
CIBC
3420 Finch Ave E (at Warden Ave.), Toronto ON M1W 2R6 2.2km -
TD Bank
2135 Victoria Park Ave (at Ellesmere Avenue), Scarborough ON M1R 0G1 2.99km
- 2 bath
- 4 bed
- 1100 sqft
45 Combermere Drive, Toronto, Ontario • M3A 2W4 • Parkwoods-Donalda
- 3 bath
- 4 bed
- 1500 sqft
10 Rotunda Place, Toronto, Ontario • M1T 1M7 • Tam O'Shanter-Sullivan












