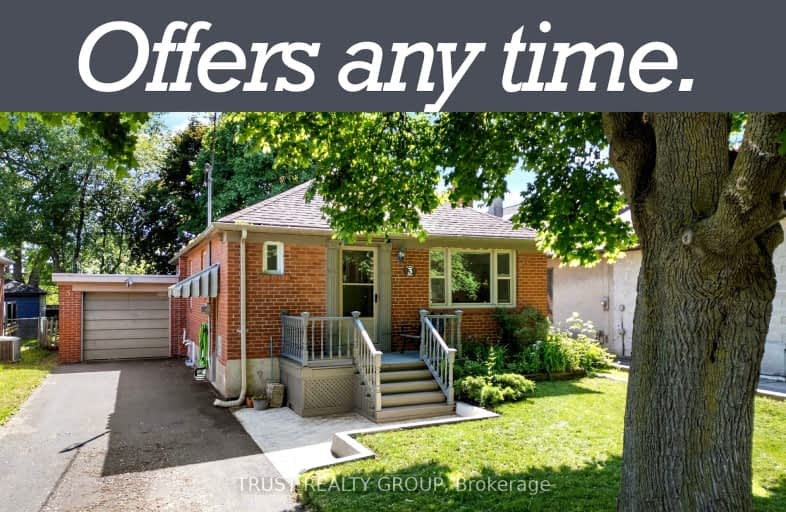Very Walkable
- Most errands can be accomplished on foot.
Excellent Transit
- Most errands can be accomplished by public transportation.
Bikeable
- Some errands can be accomplished on bike.

William J McCordic School
Elementary: PublicD A Morrison Middle School
Elementary: PublicGordon A Brown Middle School
Elementary: PublicSt Nicholas Catholic School
Elementary: CatholicSecord Elementary School
Elementary: PublicGeorge Webster Elementary School
Elementary: PublicEast York Alternative Secondary School
Secondary: PublicNotre Dame Catholic High School
Secondary: CatholicNeil McNeil High School
Secondary: CatholicEast York Collegiate Institute
Secondary: PublicMalvern Collegiate Institute
Secondary: PublicSATEC @ W A Porter Collegiate Institute
Secondary: Public-
Dentonia Park
Avonlea Blvd, Toronto ON 0.93km -
Flemingdon park
Don Mills & Overlea 2.91km -
Monarch Park
115 Felstead Ave (Monarch Park), Toronto ON 2.93km
-
TD Bank Financial Group
15 Eglinton Sq (btw Victoria Park Ave. & Pharmacy Ave.), Scarborough ON M1L 2K1 2.81km -
TD Bank Financial Group
2020 Eglinton Ave E, Scarborough ON M1L 2M6 3.7km -
Scotiabank
649 Danforth Ave (at Pape Ave.), Toronto ON M4K 1R2 4.1km
- 2 bath
- 3 bed
- 1100 sqft
600 Rhodes Avenue, Toronto, Ontario • M4J 4X6 • Greenwood-Coxwell
- 2 bath
- 3 bed
- 1100 sqft
61 Newlands Avenue, Toronto, Ontario • M1L 1S1 • Clairlea-Birchmount














