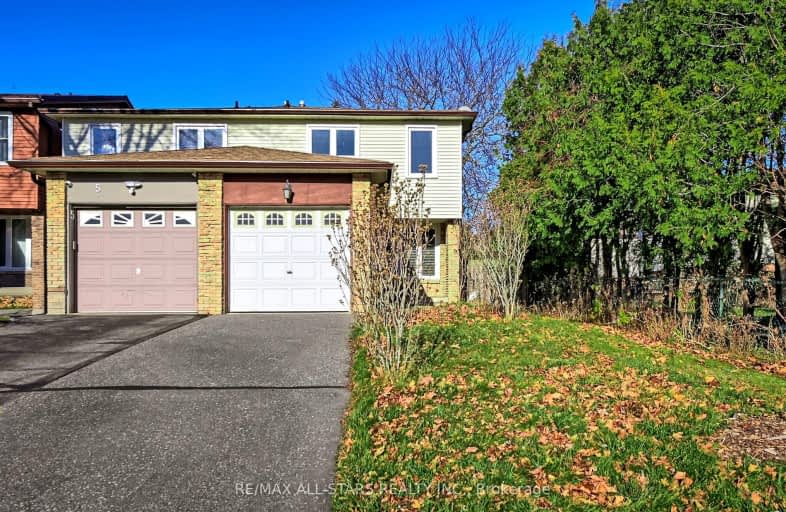
3D Walkthrough
Car-Dependent
- Most errands require a car.
41
/100
Good Transit
- Some errands can be accomplished by public transportation.
63
/100
Somewhat Bikeable
- Most errands require a car.
45
/100

St Jean de Brebeuf Catholic School
Elementary: Catholic
0.74 km
John G Diefenbaker Public School
Elementary: Public
0.63 km
St Dominic Savio Catholic School
Elementary: Catholic
1.29 km
Meadowvale Public School
Elementary: Public
1.24 km
Chief Dan George Public School
Elementary: Public
0.48 km
Cardinal Leger Catholic School
Elementary: Catholic
1.58 km
St Mother Teresa Catholic Academy Secondary School
Secondary: Catholic
3.80 km
West Hill Collegiate Institute
Secondary: Public
3.93 km
Sir Oliver Mowat Collegiate Institute
Secondary: Public
3.61 km
St John Paul II Catholic Secondary School
Secondary: Catholic
3.16 km
Dunbarton High School
Secondary: Public
4.20 km
St Mary Catholic Secondary School
Secondary: Catholic
4.71 km
-
Charlottetown Park
65 Charlottetown Blvd (Lawrence & Charlottetown), Scarborough ON 3.36km -
Port Union Village Common Park
105 Bridgend St, Toronto ON M9C 2Y2 4.21km -
Iroquois Park
295 Chartland Blvd S (at McCowan Rd), Scarborough ON M1S 3L7 8.22km
-
TD Bank Financial Group
1900 Ellesmere Rd (Ellesmere and Bellamy), Scarborough ON M1H 2V6 6.95km -
CIBC
7021 Markham Rd (at Steeles Ave. E), Markham ON L3S 0C2 7.56km -
Scotiabank
6019 Steeles Ave E, Toronto ON M1V 5P7 7.67km


