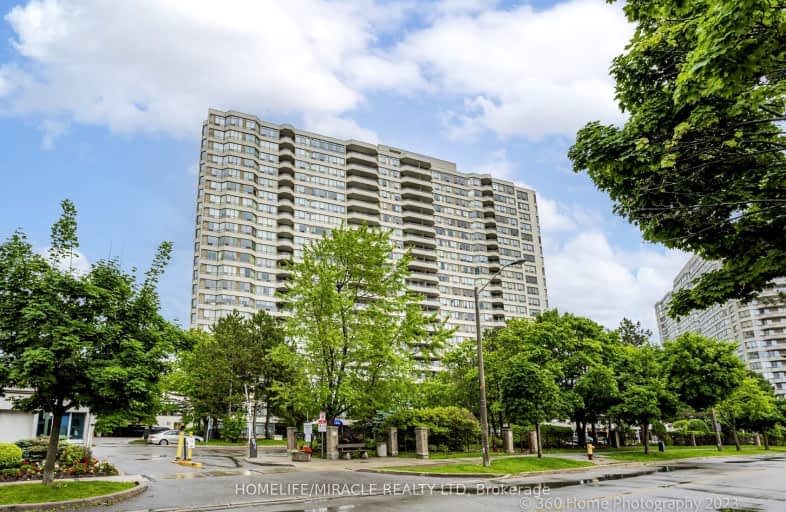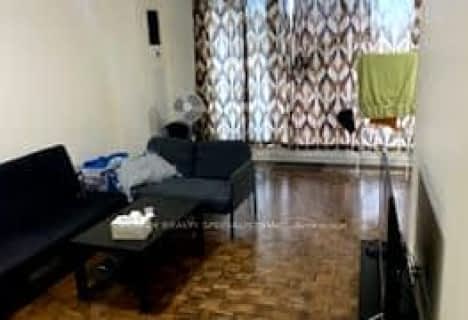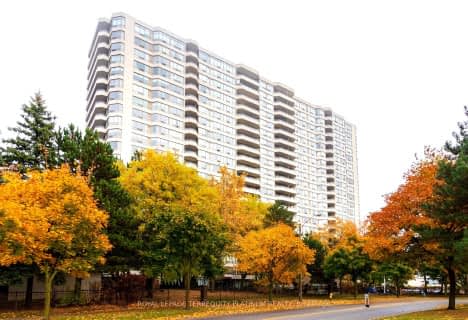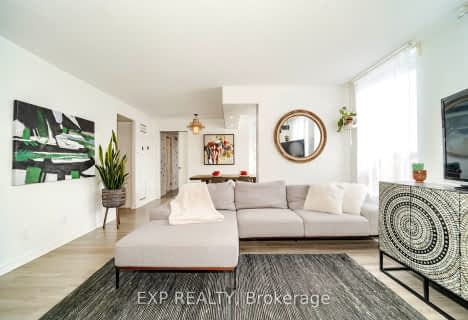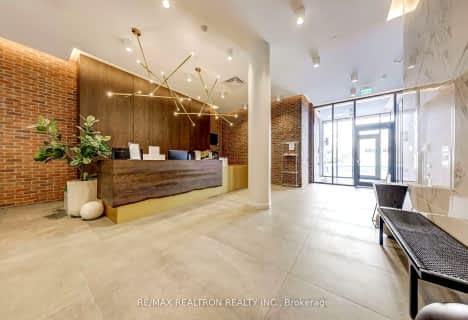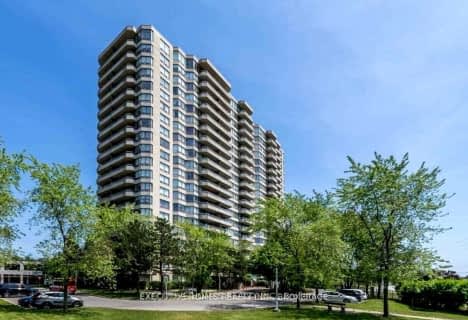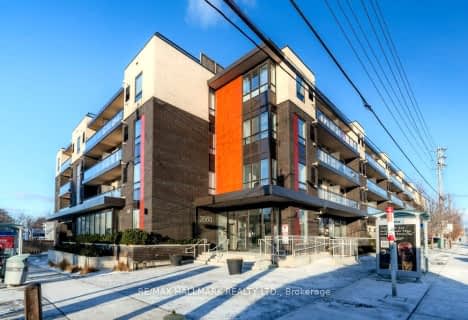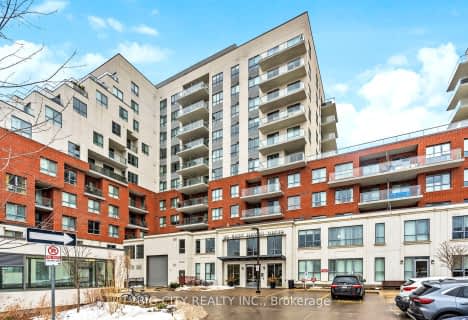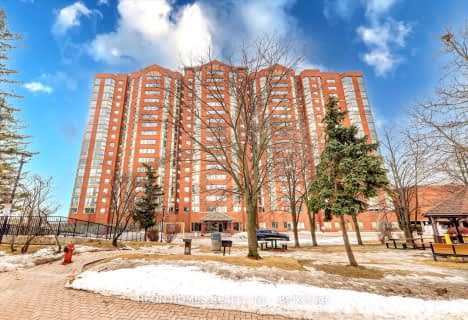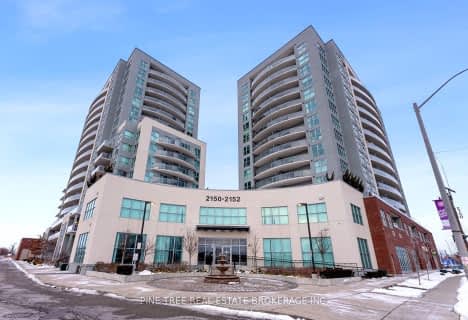Car-Dependent
- Most errands require a car.
Excellent Transit
- Most errands can be accomplished by public transportation.
Somewhat Bikeable
- Most errands require a car.
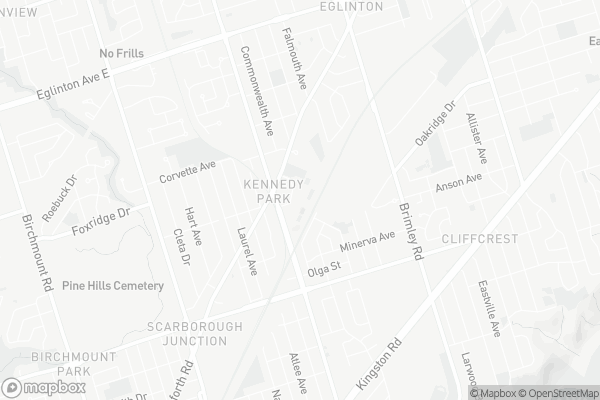
Norman Cook Junior Public School
Elementary: PublicRobert Service Senior Public School
Elementary: PublicAnson Park Public School
Elementary: PublicWalter Perry Junior Public School
Elementary: PublicCorvette Junior Public School
Elementary: PublicJohn A Leslie Public School
Elementary: PublicCaring and Safe Schools LC3
Secondary: PublicSouth East Year Round Alternative Centre
Secondary: PublicScarborough Centre for Alternative Studi
Secondary: PublicJean Vanier Catholic Secondary School
Secondary: CatholicBlessed Cardinal Newman Catholic School
Secondary: CatholicR H King Academy
Secondary: Public-
Working Dog Saloon
3676 St Clair Avenue E, Toronto, ON M1M 1T2 0.57km -
Sports Cafe Champions
2839 Eglinton Avenue East, Scarborough, ON M1J 2E2 1.59km -
The Korner Pub
Cliffcrest Plaza, 3045 Kingston Road, Toronto, ON M1M 1.66km
-
McDonald's
2 Greystone Walk Drive, Toronto, ON M1K 5J2 0.15km -
C4 Centre
2644A Eglinton Avenue E, Toronto, ON M1K 2S3 1.3km -
Tim Hortons
3090 Kingston Road, Toronto, ON M1M 1P2 1.62km
-
Defy Functional Fitness
94 Laird Drive, Toronto, ON M4G 3V2 9.11km -
GoodLife Fitness
80 Bloor Street W, Toronto, ON M5S 2V1 12.71km -
FitStudios
217 Idema Road, Markham, ON L3R 1B1 13.17km
-
Eastside Pharmacy
2681 Eglinton Avenue E, Toronto, ON M1K 2S2 1.28km -
Shoppers Drug Mart
2751 Eglinton Avenue East, Toronto, ON M1J 2C7 1.4km -
Rexall
2682 Eglinton Avenue E, Scarborough, ON M1K 2S3 1.45km
-
Lam Kee B B Q Restaurant
4 Greystone Walk, Scarborough, ON M1K 5J2 0.08km -
Royal Congee Chinese Cuisine
4 Greystone Walk Drive, Unit 2, Toronto, ON M1K 5J2 0.09km -
McDonald's
2 Greystone Walk Drive, Toronto, ON M1K 5J2 0.15km
-
Cliffcrest Plaza
3049 Kingston Rd, Toronto, ON M1M 1P1 1.66km -
Eglinton Corners
50 Ashtonbee Road, Unit 2, Toronto, ON M1L 4R5 3.09km -
Golden Mile Shopping Centre
1880 Eglinton Avenue E, Scarborough, ON M1L 2L1 3.85km
-
Fu Yao Supermarket
8 Greystone Walk Dr, Unit 11, Scarborough, ON M1K 5J2 0.18km -
Eraa Supermarket
2607 Eglinton Avenue E, Scarborough, ON M1K 2S2 1.21km -
Giant Tiger
682 Kennedy Road, Scarborough, ON M1K 2B5 1.28km
-
LCBO
1900 Eglinton Avenue E, Eglinton & Warden Smart Centre, Toronto, ON M1L 2L9 3.31km -
Magnotta Winery
1760 Midland Avenue, Scarborough, ON M1P 3C2 4.16km -
Beer Store
3561 Lawrence Avenue E, Scarborough, ON M1H 1B2 4.32km
-
Civic Autos
427 Kennedy Road, Scarborough, ON M1K 2A7 1.15km -
Heritage Ford Sales
2660 Kingston Road, Scarborough, ON M1M 1L6 1.23km -
Exallan Heating & Air Conditioning
57 Moorecroft Cresent, Toronto, ON M1K 3T9 2.01km
-
Cineplex Odeon Eglinton Town Centre Cinemas
22 Lebovic Avenue, Toronto, ON M1L 4V9 3.07km -
Cineplex Cinemas Scarborough
300 Borough Drive, Scarborough Town Centre, Scarborough, ON M1P 4P5 5.7km -
Fox Theatre
2236 Queen St E, Toronto, ON M4E 1G2 6.4km
-
Cliffcrest Library
3017 Kingston Road, Toronto, ON M1M 1P1 1.63km -
Kennedy Eglinton Library
2380 Eglinton Avenue E, Toronto, ON M1K 2P3 1.74km -
Albert Campbell Library
496 Birchmount Road, Toronto, ON M1K 1J9 2.27km
-
Providence Healthcare
3276 Saint Clair Avenue E, Toronto, ON M1L 1W1 2.99km -
Scarborough General Hospital Medical Mall
3030 Av Lawrence E, Scarborough, ON M1P 2T7 3.59km -
Scarborough Health Network
3050 Lawrence Avenue E, Scarborough, ON M1P 2T7 3.51km
-
Wigmore Park
Elvaston Dr, Toronto ON 4.81km -
Taylor Creek Park
200 Dawes Rd (at Crescent Town Rd.), Toronto ON M4C 5M8 5.38km -
White Heaven Park
105 Invergordon Ave, Toronto ON M1S 2Z1 6.94km
-
CIBC
2705 Eglinton Ave E (at Brimley Rd.), Scarborough ON M1K 2S2 1.34km -
TD Bank Financial Group
2020 Eglinton Ave E, Scarborough ON M1L 2M6 2.55km -
TD Bank Financial Group
2050 Lawrence Ave E, Scarborough ON M1R 2Z5 4.22km
- 1 bath
- 2 bed
- 800 sqft
706-5 Greystone Walk Drive, Toronto, Ontario • M1K 5J5 • Kennedy Park
- 2 bath
- 2 bed
- 800 sqft
408-684 Warden Avenue, Toronto, Ontario • M1L 4W4 • Clairlea-Birchmount
- 1 bath
- 2 bed
- 1000 sqft
#2091-1 Greystone Walk Drive, Toronto, Ontario • M1K 5J3 • Clairlea-Birchmount
- 2 bath
- 2 bed
- 800 sqft
205-3560 Saint Clair Avenue East, Toronto, Ontario • M1K 0A9 • Kennedy Park
- 2 bath
- 2 bed
- 1000 sqft
202-22 East Haven Drive, Toronto, Ontario • M1N 0B4 • Birchcliffe-Cliffside
- 2 bath
- 2 bed
- 1000 sqft
1610-2466 Eglinton Avenue East, Toronto, Ontario • M1K 5J8 • Eglinton East
- 2 bath
- 2 bed
- 900 sqft
701-2150 Lawrence Avenue East, Toronto, Ontario • M1R 3A7 • Wexford-Maryvale
