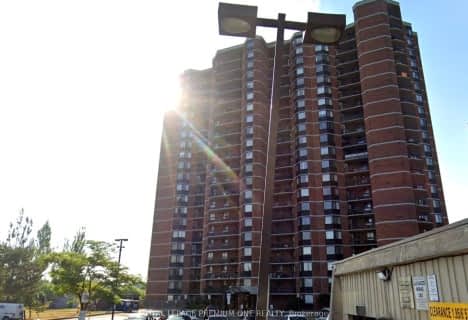Car-Dependent
- Most errands require a car.
Excellent Transit
- Most errands can be accomplished by public transportation.
Bikeable
- Some errands can be accomplished on bike.

Westmount Junior School
Elementary: PublicWeston Memorial Junior Public School
Elementary: PublicSt John the Evangelist Catholic School
Elementary: CatholicC R Marchant Middle School
Elementary: PublicPortage Trail Community School
Elementary: PublicH J Alexander Community School
Elementary: PublicFrank Oke Secondary School
Secondary: PublicYork Humber High School
Secondary: PublicScarlett Heights Entrepreneurial Academy
Secondary: PublicWeston Collegiate Institute
Secondary: PublicChaminade College School
Secondary: CatholicRichview Collegiate Institute
Secondary: Public-
Étienne Brulé Park
13 Crosby Ave, Toronto ON M6S 2P8 4.23km -
Earlscourt Park
1200 Lansdowne Ave, Toronto ON M6H 3Z8 5.76km -
Lithuania Park
155 Oakmount Rd (at Glenlake & Keele), Toronto ON M1P 4N7 6.05km
-
TD Bank Financial Group
2390 Keele St, Toronto ON M6M 4A5 3.12km -
CIBC
1400 Lawrence Ave W (at Keele St.), Toronto ON M6L 1A7 3.2km -
CIBC
1098 Wilson Ave (at Keele St.), Toronto ON M3M 1G7 4.07km
More about this building
View 3 Hickory Tree Road, Toronto- 2 bath
- 2 bed
- 700 sqft
1809-1461 Lawrence Avenue West, Toronto, Ontario • M6L 1B3 • Brookhaven-Amesbury
- 2 bath
- 2 bed
- 600 sqft
706-1461 Lawrence Avenue West, Toronto, Ontario • M6L 0A6 • Brookhaven-Amesbury
- 2 bath
- 2 bed
- 600 sqft
2004-1461 Lawrence Avenue West, Toronto, Ontario • M6L 0A6 • Brookhaven-Amesbury
- 2 bath
- 2 bed
- 600 sqft
1808-1461 Lawrence Avenue West, Toronto, Ontario • M6L 0A4 • Brookhaven-Amesbury
- 2 bath
- 2 bed
- 700 sqft
2907-138 Weston Downs Avenue, Toronto, Ontario • M5E 0E4 • Waterfront Communities C08
- 2 bath
- 2 bed
- 700 sqft
1005-138 Downes Street, Toronto, Ontario • M5E 0E4 • Waterfront Communities C08
- 1 bath
- 2 bed
- 900 sqft
1016-1442 Lawrence Avenue West, Toronto, Ontario • M6L 1B5 • Maple Leaf
- 1 bath
- 2 bed
- 900 sqft
PH07-1442 Lawrence Avenue West, Toronto, Ontario • M6L 1B5 • Maple Leaf
- 2 bath
- 2 bed
- 1000 sqft
414-25 Fontenay Court, Toronto, Ontario • M9A 0C4 • Edenbridge-Humber Valley












