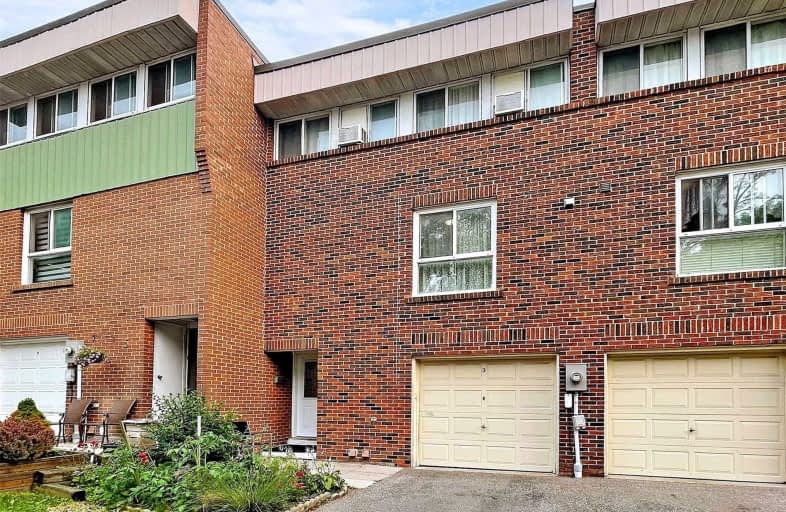Sold on Jul 28, 2021
Note: Property is not currently for sale or for rent.

-
Type: Condo Townhouse
-
Style: 3-Storey
-
Size: 1400 sqft
-
Pets: Restrict
-
Age: No Data
-
Taxes: $1,949 per year
-
Maintenance Fees: 609 /mo
-
Days on Site: 7 Days
-
Added: Jul 21, 2021 (1 week on market)
-
Updated:
-
Last Checked: 3 months ago
-
MLS®#: W5315564
-
Listed By: Re/max rouge v-power team, brokerage
Location!! Location!! Very Bright & Spacious 5 Bedroom And 3 Washroom Multi Level Town House With Attached Garage In A Very Convenient Location, Well Maintained House, Large Size Bedrooms, Steps To Ttc ,Schools, Parks, Church, Hospital, Highway & Much More. ** Please View Virtual Tour**
Extras
Fridge, Stove, Washer, Dryer, All Light Fixtures, Bookshelf
Property Details
Facts for 3 John Cabot Way, Toronto
Status
Days on Market: 7
Last Status: Sold
Sold Date: Jul 28, 2021
Closed Date: Sep 03, 2021
Expiry Date: Oct 31, 2021
Sold Price: $731,000
Unavailable Date: Jul 28, 2021
Input Date: Jul 21, 2021
Prior LSC: Listing with no contract changes
Property
Status: Sale
Property Type: Condo Townhouse
Style: 3-Storey
Size (sq ft): 1400
Area: Toronto
Community: Glenfield-Jane Heights
Availability Date: Tba
Inside
Bedrooms: 5
Bathrooms: 3
Kitchens: 1
Rooms: 7
Den/Family Room: Yes
Patio Terrace: None
Unit Exposure: North
Air Conditioning: Window Unit
Fireplace: No
Laundry Level: Lower
Ensuite Laundry: Yes
Washrooms: 3
Building
Stories: 001
Basement: Finished
Heat Type: Baseboard
Heat Source: Electric
Exterior: Brick
UFFI: No
Special Designation: Unknown
Parking
Parking Included: Yes
Garage Type: Built-In
Parking Designation: Exclusive
Parking Features: Private
Covered Parking Spaces: 1
Total Parking Spaces: 2
Garage: 1
Locker
Locker: Ensuite
Fees
Tax Year: 2021
Taxes Included: No
Building Insurance Included: Yes
Cable Included: Yes
Central A/C Included: No
Common Elements Included: Yes
Heating Included: No
Hydro Included: No
Water Included: Yes
Taxes: $1,949
Highlights
Amenity: Outdoor Pool
Land
Cross Street: Jane / Sheppard
Municipality District: Toronto W05
Condo
Condo Registry Office: YCP
Condo Corp#: 125
Property Management: N/A
Additional Media
- Virtual Tour: https://www.winsold.com/tour/90689
Rooms
Room details for 3 John Cabot Way, Toronto
| Type | Dimensions | Description |
|---|---|---|
| Living Main | 3.07 x 5.82 | Laminate, W/O To Patio, 2 Pc Bath |
| Family 2nd | 3.07 x 3.71 | Hardwood Floor, Picture Window, O/Looks Garden |
| Dining 2nd | 3.38 x 3.38 | Hardwood Floor, O/Looks Living, Walk-Thru |
| Kitchen 2nd | 3.07 x 3.99 | Ceramic Floor, Backsplash, Window |
| Master 3rd | 2.77 x 3.71 | Hardwood Floor, Large Closet, Window |
| 2nd Br 3rd | 2.90 x 3.38 | Hardwood Floor, Closet, Window |
| 3rd Br 3rd | 2.10 x 3.38 | Hardwood Floor, Closet, Window |
| 4th Br 3rd | 2.10 x 3.38 | Hardwood Floor, Closet, Window |
| Laundry Bsmt | - | Ceramic Floor, Combined W/Playrm, Renovated |
| XXXXXXXX | XXX XX, XXXX |
XXXX XXX XXXX |
$XXX,XXX |
| XXX XX, XXXX |
XXXXXX XXX XXXX |
$XXX,XXX | |
| XXXXXXXX | XXX XX, XXXX |
XXXX XXX XXXX |
$XXX,XXX |
| XXX XX, XXXX |
XXXXXX XXX XXXX |
$XXX,XXX |
| XXXXXXXX XXXX | XXX XX, XXXX | $731,000 XXX XXXX |
| XXXXXXXX XXXXXX | XXX XX, XXXX | $649,000 XXX XXXX |
| XXXXXXXX XXXX | XXX XX, XXXX | $530,000 XXX XXXX |
| XXXXXXXX XXXXXX | XXX XX, XXXX | $538,000 XXX XXXX |

Chalkfarm Public School
Elementary: PublicBlessed Margherita of Citta Castello Catholic School
Elementary: CatholicStanley Public School
Elementary: PublicYorkwoods Public School
Elementary: PublicOakdale Park Middle School
Elementary: PublicSt Jane Frances Catholic School
Elementary: CatholicEmery EdVance Secondary School
Secondary: PublicMsgr Fraser College (Norfinch Campus)
Secondary: CatholicC W Jefferys Collegiate Institute
Secondary: PublicEmery Collegiate Institute
Secondary: PublicWestview Centennial Secondary School
Secondary: PublicSt. Basil-the-Great College School
Secondary: Catholic

