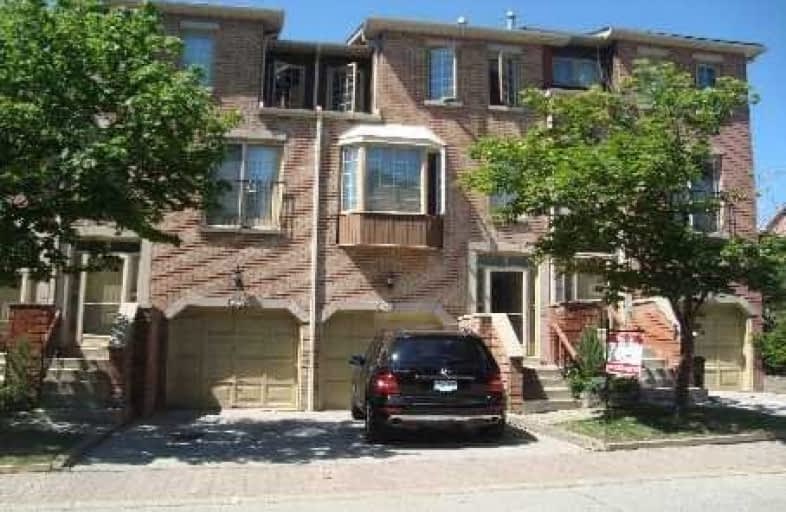Very Walkable
- Most errands can be accomplished on foot.
88
/100
Good Transit
- Some errands can be accomplished by public transportation.
64
/100
Somewhat Bikeable
- Most errands require a car.
42
/100

Lynnwood Heights Junior Public School
Elementary: Public
1.36 km
Agincourt Junior Public School
Elementary: Public
0.51 km
Inglewood Heights Junior Public School
Elementary: Public
0.83 km
Sir Alexander Mackenzie Senior Public School
Elementary: Public
1.12 km
Tam O'Shanter Junior Public School
Elementary: Public
0.95 km
Glamorgan Junior Public School
Elementary: Public
1.55 km
Delphi Secondary Alternative School
Secondary: Public
1.78 km
Msgr Fraser-Midland
Secondary: Catholic
1.77 km
Sir William Osler High School
Secondary: Public
1.40 km
Stephen Leacock Collegiate Institute
Secondary: Public
1.24 km
Francis Libermann Catholic High School
Secondary: Catholic
2.57 km
Agincourt Collegiate Institute
Secondary: Public
0.69 km
-
Iroquois Park
295 Chartland Blvd S (at McCowan Rd), Scarborough ON M1S 3L7 2.5km -
Thomson Memorial Park
1005 Brimley Rd, Scarborough ON M1P 3E8 3.71km -
Goldhawk Park
295 Alton Towers Cir, Scarborough ON M1V 4P1 4.38km
-
TD Bank Financial Group
3477 Sheppard Ave E (at Aragon Ave), Scarborough ON M1T 3K6 1.58km -
CIBC
1100 Ellesmere Rd (Midland Ave), Scarborough ON M1P 2X3 2.2km -
TD Bank Financial Group
300 Borough Dr (in Scarborough Town Centre), Scarborough ON M1P 4P5 2.45km


