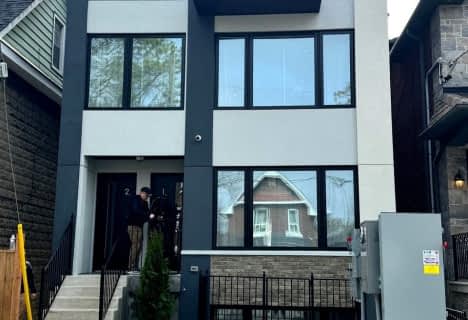Somewhat Walkable
- Some errands can be accomplished on foot.
Excellent Transit
- Most errands can be accomplished by public transportation.
Somewhat Bikeable
- Most errands require a car.

Étienne Brûlé Junior School
Elementary: PublicSt Mark Catholic School
Elementary: CatholicPark Lawn Junior and Middle School
Elementary: PublicSt Pius X Catholic School
Elementary: CatholicSwansea Junior and Senior Junior and Senior Public School
Elementary: PublicRunnymede Junior and Senior Public School
Elementary: PublicThe Student School
Secondary: PublicUrsula Franklin Academy
Secondary: PublicRunnymede Collegiate Institute
Secondary: PublicEtobicoke School of the Arts
Secondary: PublicWestern Technical & Commercial School
Secondary: PublicBishop Allen Academy Catholic Secondary School
Secondary: Catholic-
Rennie Park
1 Rennie Ter, Toronto ON M6S 4Z9 0.97km -
Lessard Park
52 Lessard Ave, Toronto ON M6S 1X6 1.16km -
High Park
1873 Bloor St W (at Parkside Dr), Toronto ON M6R 2Z3 2.08km
-
RBC Royal Bank
2329 Bloor St W (Windermere Ave), Toronto ON M6S 1P1 0.86km -
RBC Royal Bank
1000 the Queensway, Etobicoke ON M8Z 1P7 1.7km -
TD Bank Financial Group
2210 Lake Shore Blvd W, Toronto ON M8V 0E3 2.38km
- 5 bath
- 9 bed
- 5000 sqft
12 Batavia Avenue, Toronto, Ontario • M6N 4A2 • Rockcliffe-Smythe
- 6 bath
- 6 bed
- 5000 sqft
246 Riverside Drive, Toronto, Ontario • M6S 4A9 • High Park-Swansea


