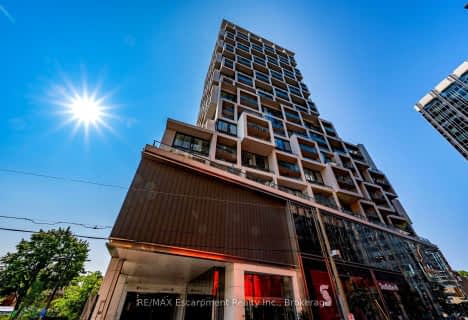Somewhat Walkable
- Some errands can be accomplished on foot.
Good Transit
- Some errands can be accomplished by public transportation.
Bikeable
- Some errands can be accomplished on bike.

Bennington Heights Elementary School
Elementary: PublicRolph Road Elementary School
Elementary: PublicSt Anselm Catholic School
Elementary: CatholicBessborough Drive Elementary and Middle School
Elementary: PublicMaurice Cody Junior Public School
Elementary: PublicNorthlea Elementary and Middle School
Elementary: PublicCALC Secondary School
Secondary: PublicDanforth Collegiate Institute and Technical School
Secondary: PublicLeaside High School
Secondary: PublicRosedale Heights School of the Arts
Secondary: PublicMarc Garneau Collegiate Institute
Secondary: PublicNorthern Secondary School
Secondary: Public-
Corks Beer & Wine Bars
93 Laird Drive, Toronto, ON M4G 3V1 0.41km -
Kamasutra Indian Restaurant & Wine Bar
1522 Bayview Avenue, Toronto, ON M4G 3B4 1.08km -
McSorley's Wonderful Saloon & Grill
1544 Bayview Avenue, Toronto, ON M4G 3B6 1.12km
-
Tim Hortons
85 Laird Drive, Toronto, ON M4G 3V1 0.47km -
Aroma Espresso Bar
89 Laird Drive, unit 3, East York, ON M4G 3T7 0.39km -
Tim Hortons
26 Overlea Blvd, East York, ON M4H 1A4 0.96km
-
Defy Functional Fitness
94 Laird Drive, Toronto, ON M4G 3V2 0.42km -
GoodLife Fitness
80 Bloor Street W, Toronto, ON M5S 2V1 4.28km -
Miles Nadal JCC
750 Spadina Ave, Toronto, ON M5S 2J2 5.24km
-
Drugstore Pharmacy
11 Redway Road, East York, ON M4H 1P6 0.25km -
Vitapath
95 Laird Drive, Toronto, ON M4G 3V1 0.42km -
Pharma Plus
325 Moore Avenue, East York, ON M4G 3T6 0.85km
-
San Francesco Foods - Laird
30 Laird Drive, Toronto, ON M4G 3T2 0.22km -
Bravo Pizza
901 Millwood Road, East York, ON M4G 1X2 0.22km -
Nigiriya
897 Millwood Road, Toronto, ON M4G 1X2 0.26km
-
Leaside Village
85 Laird Drive, Toronto, ON M4G 3T8 0.4km -
East York Town Centre
45 Overlea Boulevard, Toronto, ON M4H 1C3 1.03km -
Carrot Common
348 Danforth Ave, Toronto, ON M4K 1P1 2.79km
-
Loblaws
11 Redway Road, Toronto, ON M4H 1P6 0.25km -
Longo's
93 Laird Drive, Toronto, ON M4G 3V1 0.42km -
Bulk Barn
91 Laird Drive, Toronto, ON M4G 3T7 0.45km
-
LCBO - Leaside
147 Laird Dr, Laird and Eglinton, East York, ON M4G 4K1 0.85km -
LCBO - Coxwell
1009 Coxwell Avenue, East York, ON M4C 3G4 2.71km -
LCBO
200 Danforth Avenue, Toronto, ON M4K 1N2 2.82km
-
Master Mechanic
76 Laird Drive, Toronto, ON M4G 3V1 0.36km -
Express Hand Car Wash & Express Detail Centre
80 Laird Drive, East York, ON M4G 3V1 0.39km -
Direct Repair Leaside
117 Laird Dr, Toronto, ON M4G 3T7 0.54km
-
Mount Pleasant Cinema
675 Mt Pleasant Rd, Toronto, ON M4S 2N2 2.22km -
Cineplex Cinemas
2300 Yonge Street, Toronto, ON M4P 1E4 3.04km -
Cineplex VIP Cinemas
12 Marie Labatte Road, unit B7, Toronto, ON M3C 0H9 3.78km
-
Toronto Public Library - Leaside
165 McRae Drive, Toronto, ON M4G 1S8 0.68km -
Todmorden Room Library
1081 1/2 Pape Avenue, Toronto, ON M4K 3W6 1.56km -
Toronto Public Library
48 Thorncliffe Park Drive, Toronto, ON M4H 1J7 1.55km
-
Sunnybrook Health Sciences Centre
2075 Bayview Avenue, Toronto, ON M4N 3M5 2.46km -
SickKids
555 University Avenue, Toronto, ON M5G 1X8 2.6km -
MCI Medical Clinics
160 Eglinton Avenue E, Toronto, ON M4P 3B5 2.66km
-
Four Oaks Gate Park
2.02km -
E.T. Seton Park
Overlea Ave (Don Mills Rd), Toronto ON 1.88km -
Sunnybrook Park
Toronto ON 2.32km
-
RBC Royal Bank
65 Overlea Blvd, Toronto ON M4H 1P1 1.62km -
BMO Bank of Montreal
518 Danforth Ave (Ferrier), Toronto ON M4K 1P6 2.83km -
Scotiabank
649 Danforth Ave (at Pape Ave.), Toronto ON M4K 1R2 2.92km
- 2 bath
- 3 bed
- 1400 sqft
PH02-1048 Broadview Avenue, Toronto, Ontario • M4K 2S2 • Broadview North
- 3 bath
- 3 bed
- 1400 sqft
1603-5 Soudan Avenue, Toronto, Ontario • M4S 0B1 • Mount Pleasant West


