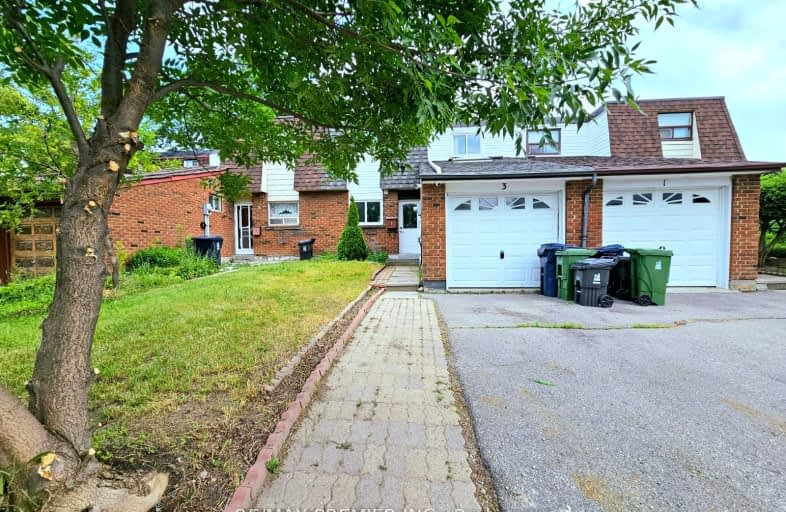Very Walkable
- Most errands can be accomplished on foot.
80
/100
Good Transit
- Some errands can be accomplished by public transportation.
68
/100
Somewhat Bikeable
- Most errands require a car.
31
/100

Sacred Heart Catholic School
Elementary: Catholic
1.14 km
Grey Owl Junior Public School
Elementary: Public
0.85 km
Dr Marion Hilliard Senior Public School
Elementary: Public
0.15 km
St Barnabas Catholic School
Elementary: Catholic
0.66 km
Berner Trail Junior Public School
Elementary: Public
0.21 km
Malvern Junior Public School
Elementary: Public
0.91 km
St Mother Teresa Catholic Academy Secondary School
Secondary: Catholic
1.11 km
West Hill Collegiate Institute
Secondary: Public
3.95 km
Woburn Collegiate Institute
Secondary: Public
2.69 km
Cedarbrae Collegiate Institute
Secondary: Public
5.10 km
Lester B Pearson Collegiate Institute
Secondary: Public
0.23 km
St John Paul II Catholic Secondary School
Secondary: Catholic
2.37 km
-
Milliken Park
5555 Steeles Ave E (btwn McCowan & Middlefield Rd.), Scarborough ON M9L 1S7 4.85km -
Birkdale Ravine
1100 Brimley Rd, Scarborough ON M1P 3X9 5.31km -
Thomson Memorial Park
1005 Brimley Rd, Scarborough ON M1P 3E8 5.55km
-
CIBC
7021 Markham Rd (at Steeles Ave. E), Markham ON L3S 0C2 4.48km -
Scotiabank
4220 Sheppard Ave E (Midland Ave.), Scarborough ON M1S 1T5 4.7km -
TD Bank Financial Group
26 William Kitchen Rd (at Kennedy Rd), Scarborough ON M1P 5B7 5.71km



