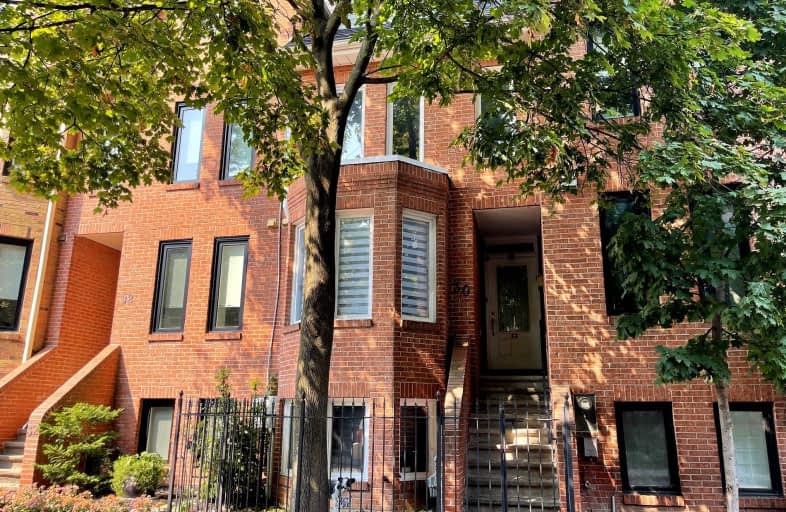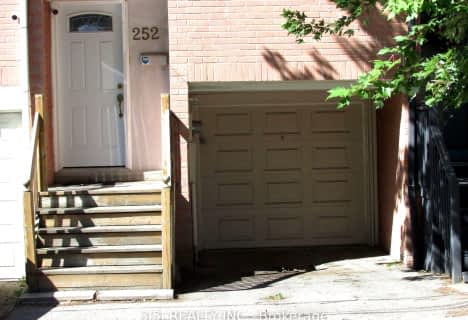Walker's Paradise
- Daily errands do not require a car.
97
/100
Excellent Transit
- Most errands can be accomplished by public transportation.
86
/100
Very Bikeable
- Most errands can be accomplished on bike.
81
/100

Cottingham Junior Public School
Elementary: Public
0.25 km
Rosedale Junior Public School
Elementary: Public
1.04 km
Our Lady of Perpetual Help Catholic School
Elementary: Catholic
0.98 km
Jesse Ketchum Junior and Senior Public School
Elementary: Public
0.99 km
Deer Park Junior and Senior Public School
Elementary: Public
0.88 km
Brown Junior Public School
Elementary: Public
0.73 km
Native Learning Centre
Secondary: Public
2.32 km
Msgr Fraser-Isabella
Secondary: Catholic
1.89 km
Loretto College School
Secondary: Catholic
2.38 km
Jarvis Collegiate Institute
Secondary: Public
2.22 km
St Joseph's College School
Secondary: Catholic
2.00 km
Central Technical School
Secondary: Public
2.43 km
-
Ramsden Park Off Leash Area
Pears Ave (Avenue Rd.), Toronto ON 0.62km -
Ramsden Park
1 Ramsden Rd (Yonge Street), Toronto ON M6E 2N1 0.7km -
Jean Sibelius Square
Wells St and Kendal Ave, Toronto ON 1.73km
-
TD Bank Financial Group
2 St Clair Ave E (Yonge), Toronto ON M4T 2V4 0.73km -
TD Bank Financial Group
77 Bloor St W (at Bay St.), Toronto ON M5S 1M2 1.41km -
Scotiabank
334 Bloor St W (at Spadina Rd.), Toronto ON M5S 1W9 1.86km







