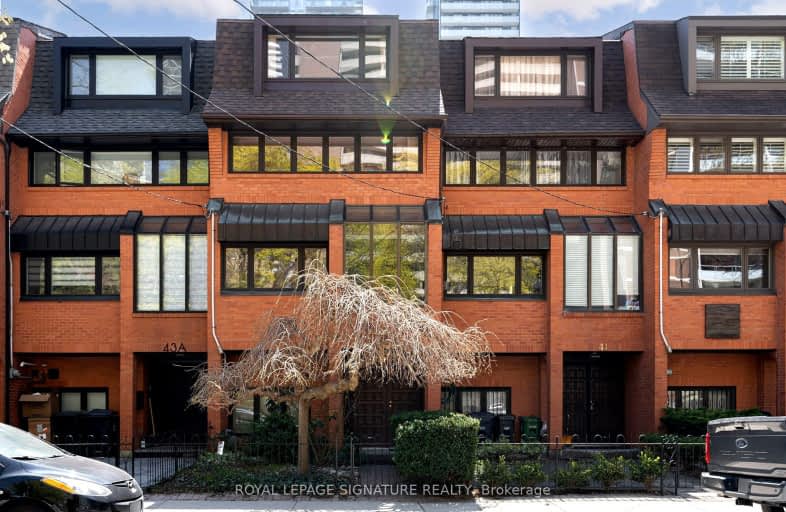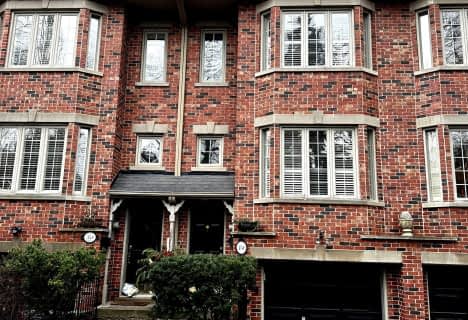Walker's Paradise
- Daily errands do not require a car.
Rider's Paradise
- Daily errands do not require a car.
Biker's Paradise
- Daily errands do not require a car.

Msgr Fraser College (OL Lourdes Campus)
Elementary: CatholicCollège français élémentaire
Elementary: PublicRosedale Junior Public School
Elementary: PublicChurch Street Junior Public School
Elementary: PublicJesse Ketchum Junior and Senior Public School
Elementary: PublicOur Lady of Lourdes Catholic School
Elementary: CatholicNative Learning Centre
Secondary: PublicSt Michael's Choir (Sr) School
Secondary: CatholicCollège français secondaire
Secondary: PublicMsgr Fraser-Isabella
Secondary: CatholicJarvis Collegiate Institute
Secondary: PublicSt Joseph's College School
Secondary: Catholic-
Storm Crow Manor
580 Church Street, Toronto, ON M4Y 2E5 0.13km -
Smith
553 Church Street, Toronto, ON M4Y 2E2 0.15km -
Big 3 Detroit Style Pizza
555 Church Street, Toronto, ON M4Y 2E2 0.16km
-
Cafe Our Hours
557 Church Street, Toronto, ON M4Y 2E2 0.16km -
Piedmont Coffee Bar
66 Isabella Street, Unit 4, Toronto, ON M4Y 1N3 0.18km -
Thank U Coffee
3 Isabella Street, Toronto, ON M4Y 1M7 0.17km
-
Pace Pharmacy
14 Isabella Street, Toronto, ON M4Y 1N1 0.18km -
Rexall Pharma Plus
63 Wellesley Street E, Toronto, ON M4Y 1G7 0.22km -
Church Wellesley Health Pharmacy
491 Church Street, Toronto, ON M4Y 2C6 0.27km
-
Bumpkins Restaurant
21 Gloucester Street, Toronto, ON M4Y 1L8 0.08km -
Storm Crow Manor
580 Church Street, Toronto, ON M4Y 2E5 0.13km -
Smith
553 Church Street, Toronto, ON M4Y 2E2 0.15km
-
Manulife Centre
55 Bloor Street W, Toronto, ON M4W 1A5 0.53km -
Hudson's Bay Centre
2 Bloor Street E, Toronto, ON M4W 3E2 0.47km -
Cumberland Terrace
2 Bloor Street W, Toronto, ON M4W 1A7 0.51km
-
Rabba Fine Foods Stores
9 Isabella St, Toronto, ON M4Y 1M7 0.16km -
Pusateri Fruit Market
497 Church Street, Toronto, ON M4Y 2C6 0.29km -
Rabba Fine Foods
24 Wellesley St W, Toronto, ON M4Y 2X6 0.32km
-
LCBO
547 Yonge Street, Toronto, ON M4Y 1Y5 0.26km -
LCBO
20 Bloor Street E, Toronto, ON M4W 3G7 0.47km -
LCBO
55 Bloor Street W, Manulife Centre, Toronto, ON M4W 1A5 0.52km
-
Ruel's Service Centre
505 Jarvis Street, Toronto, ON M4Y 2H7 0.42km -
Petro Canada
505 Jarvis Street, Toronto, ON M4Y 2H7 0.42km -
P3 Car Care
44 Charles St West, Manulife Centre Garage, parking level 3, Toronto, ON M4Y 1R7 0.45km
-
Green Space On Church
519 Church St, Toronto, ON M4Y 2C9 0.19km -
Cineplex Cinemas Varsity and VIP
55 Bloor Street W, Toronto, ON M4W 1A5 0.53km -
Imagine Cinemas
20 Carlton Street, Toronto, ON M5B 2H5 0.61km
-
The Japan Foundation, Toronto
2 Bloor Street E, Suite 300, Toronto, ON M4W 3E2 0.47km -
John M Kelly Library
113 St. Joseph Street, Toronto, ON M5S 3C2 0.55km -
Sun Life Financial Museum + Arts Pass
789 Yonge Street, Toronto, ON M4W 2G8 0.62km
-
Sunnybrook
43 Wellesley Street E, Toronto, ON M4Y 1H1 0.2km -
Toronto General Hospital
200 Elizabeth St, Toronto, ON M5G 2C4 0.96km -
Princess Margaret Cancer Centre
610 University Avenue, Toronto, ON M5G 2M9 1.13km
-
Queen's Park
111 Wellesley St W (at Wellesley Ave.), Toronto ON M7A 1A5 0.72km -
Allan Gardens Conservatory
19 Horticultural Ave (Carlton & Sherbourne), Toronto ON M5A 2P2 0.89km -
Ramsden Park
1 Ramsden Rd (Yonge Street), Toronto ON M6E 2N1 1.16km
-
Scotiabank
19 Bloor St W (at Yonge St.), Toronto ON M4W 1A3 0.5km -
BMO Bank of Montreal
1 Bedford Rd, Toronto ON M5R 2B5 1.13km -
Scotiabank
332 Bloor St W (at Spadina Rd.), Toronto ON M5S 1W6 1.64km
- 3 bath
- 3 bed
- 2000 sqft
69 Sullivan Street, Toronto, Ontario • M5T 1C2 • Kensington-Chinatown
- 3 bath
- 3 bed
- 1500 sqft
35E Spruce Street, Toronto, Ontario • M5A 2H8 • Cabbagetown-South St. James Town
- 3 bath
- 3 bed
- 2000 sqft
158 Spruce Street, Toronto, Ontario • M5A 2J5 • Cabbagetown-South St. James Town
- 3 bath
- 3 bed
- 1500 sqft
Main-28A Givins Street, Toronto, Ontario • M6J 2X7 • Trinity Bellwoods









