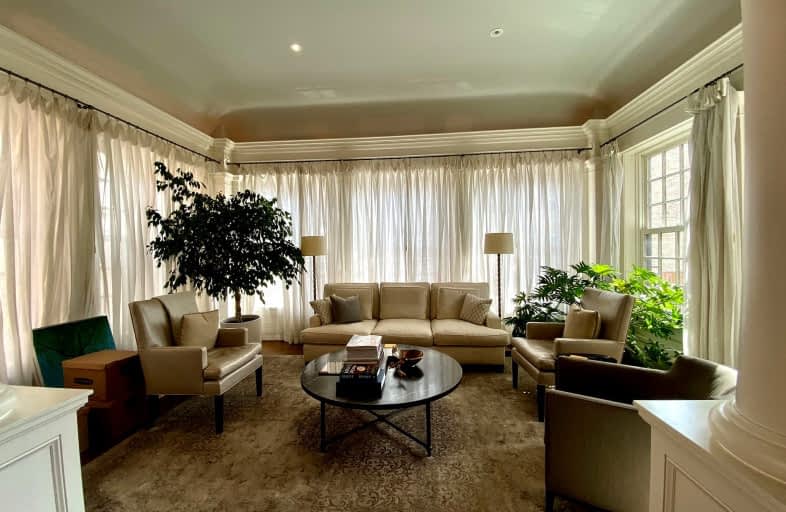Somewhat Walkable
- Some errands can be accomplished on foot.
Rider's Paradise
- Daily errands do not require a car.
Very Bikeable
- Most errands can be accomplished on bike.

Msgr Fraser College (OL Lourdes Campus)
Elementary: CatholicRosedale Junior Public School
Elementary: PublicWhitney Junior Public School
Elementary: PublicWinchester Junior and Senior Public School
Elementary: PublicOur Lady of Lourdes Catholic School
Elementary: CatholicRose Avenue Junior Public School
Elementary: PublicMsgr Fraser College (St. Martin Campus)
Secondary: CatholicNative Learning Centre
Secondary: PublicCollège français secondaire
Secondary: PublicMsgr Fraser-Isabella
Secondary: CatholicJarvis Collegiate Institute
Secondary: PublicRosedale Heights School of the Arts
Secondary: Public-
Maison Selby
592 Sherbourne Street, Toronto, ON M4X 1L4 0.53km -
Gabby's at the Isabella Hotel
556 Sherbourne St., Toronto, ON M4X 1L3 0.67km -
Fionn MacCool's Irish Pub
235 Bloor St East, Toronto, ON M4W 3Y3 0.74km
-
Tim Hortons
419 Bloor St E, Toronto, ON M4W 1H7 0.47km -
McDonald's
345 Bloor Street East, Toronto, ON M4W 3J6 0.56km -
Tim Hortons
563 Sherbourne Street, Toronto, ON M4X 1W7 0.64km
-
Bloor Sherbourne Pharmacy
608 Sherbourne Street, Toronto, ON M4X 1X6 0.46km -
Haber's Rosedale Pharmacy
600 Sherbourne Street, Toronto, ON M4X 1W4 0.5km -
Pharma Plus
345 Bloor Street E, Toronto, ON M4W 3J6 0.56km
-
Tim Hortons
419 Bloor St E, Toronto, ON M4W 1H7 0.47km -
Seoul Food Take-Out
606 Sherbourne Street, Ground Level, Toronto, ON M4X 0.46km -
Pita Land
407A Bloor St E, Toronto, ON M4W 1H7 0.47km
-
Greenwin Square Mall
365 Bloor St E, Toronto, ON M4W 3L4 0.52km -
Hudson's Bay Centre
2 Bloor Street E, Toronto, ON M4W 3E2 1.08km -
Cumberland Terrace
2 Bloor Street W, Toronto, ON M4W 1A7 1.22km
-
Joe’s No Frills
345 Bloor Street E, Unit 1A, Toronto, ON M4W 3J6 0.56km -
Freshco
559 Sherbourne Street, Toronto, ON M4X 1W6 0.7km -
Rabba Fine Foods
580 Jarvis Street, Toronto, ON M4Y 0A9 0.82km
-
LCBO
20 Bloor Street E, Toronto, ON M4W 3G7 1.06km -
LCBO
55 Bloor Street W, Manulife Centre, Toronto, ON M4W 1A5 1.36km -
Fermentations
201 Danforth Avenue, Toronto, ON M4K 1N2 1.44km
-
UBK Towing
280 Wellesley Street E, Toronto, ON M4X 1G7 0.84km -
Circle K
581 Parliament Street, Toronto, ON M4X 1P7 1.04km -
Esso
581 Parliament Street, Parliament and Wellesley, Toronto, ON M4X 1P7 1.04km
-
Green Space On Church
519 Church St, Toronto, ON M4Y 2C9 1.15km -
Cineplex Cinemas Varsity and VIP
55 Bloor Street W, Toronto, ON M4W 1A5 1.36km -
Imagine Cinemas
20 Carlton Street, Toronto, ON M5B 2H5 1.68km
-
Toronto Public Library - St. James Town Branch
495 Sherbourne St, Toronto, ON M4X 1L1 0.86km -
Urban Affairs Library - Research & Reference
Toronto Reference Library, 789 Yonge St, 2nd fl, Toronto, ON M5V 3C6 1.12km -
Toronto Reference Library
789 Yonge Street, Main Floor, Toronto, ON M4W 2G8 1.11km
-
Sunnybrook
43 Wellesley Street E, Toronto, ON M4Y 1H1 1.32km -
SickKids
555 University Avenue, Toronto, ON M5G 1X8 1.75km -
Bridgepoint Health
1 Bridgepoint Drive, Toronto, ON M4M 2B5 1.81km
-
Allan Gardens Conservatory
19 Horticultural Ave (Carlton & Sherbourne), Toronto ON M5A 2P2 1.53km -
Rosehill Reservoir
75 Rosehill Ave, Toronto ON 1.68km -
Queen's Park
111 Wellesley St W (at Wellesley Ave.), Toronto ON M7A 1A5 1.94km
-
BMO Bank of Montreal
1 Bedford Rd, Toronto ON M5R 2B5 2.04km -
TD Bank Financial Group
110 Yonge St (at Adelaide St.), Toronto ON M5C 1T4 2.85km -
Scotiabank
44 King St W, Toronto ON M5H 1H1 3.01km
- 3 bath
- 3 bed
- 2000 sqft
43 Gloucester Street, Toronto, Ontario • M4Y 1L8 • Church-Yonge Corridor




