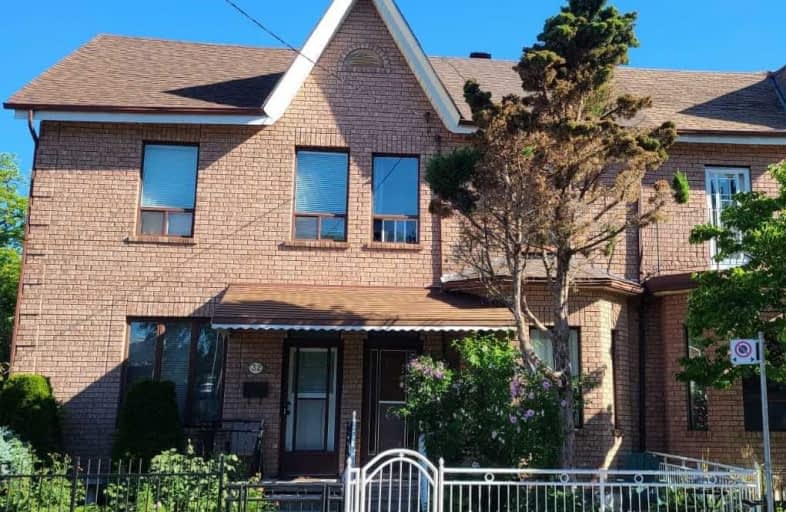
St Francis of Assisi Catholic School
Elementary: Catholic
1.03 km
Pope Francis Catholic School
Elementary: Catholic
0.51 km
Charles G Fraser Junior Public School
Elementary: Public
0.73 km
Ossington/Old Orchard Junior Public School
Elementary: Public
0.67 km
Givins/Shaw Junior Public School
Elementary: Public
0.14 km
École élémentaire Pierre-Elliott-Trudeau
Elementary: Public
0.61 km
Msgr Fraser College (Southwest)
Secondary: Catholic
0.27 km
West End Alternative School
Secondary: Public
1.67 km
Central Toronto Academy
Secondary: Public
1.21 km
St Mary Catholic Academy Secondary School
Secondary: Catholic
1.57 km
Harbord Collegiate Institute
Secondary: Public
1.57 km
Central Technical School
Secondary: Public
1.90 km
$
$2,500
- 1 bath
- 2 bed
- 700 sqft
Lower-56 Stewart Street, Toronto, Ontario • M5V 1H6 • Waterfront Communities C01




