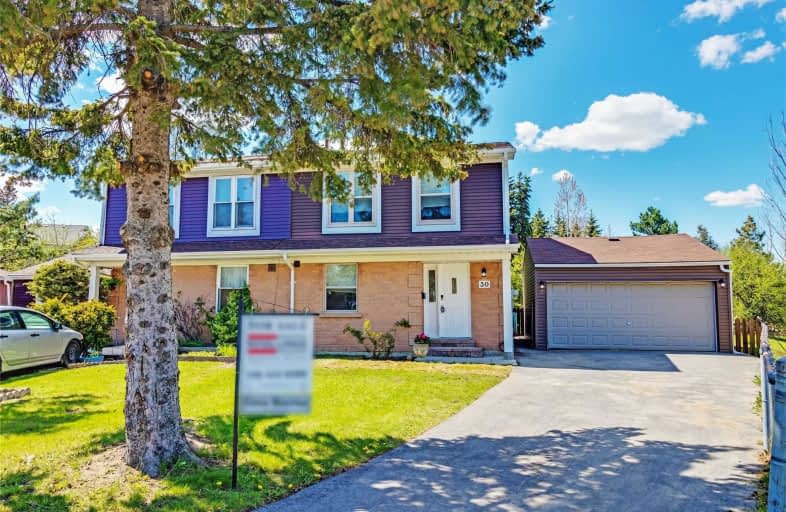Sold on May 26, 2021
Note: Property is not currently for sale or for rent.

-
Type: Semi-Detached
-
Style: 2-Storey
-
Lot Size: 22.74 x 138.41 Feet
-
Age: 31-50 years
-
Taxes: $2,483 per year
-
Days on Site: 12 Days
-
Added: May 14, 2021 (1 week on market)
-
Updated:
-
Last Checked: 1 month ago
-
MLS®#: E5235753
-
Listed By: Royal lepage signature realty, brokerage
A Cozy Sunlit-In A Child Friendly Court Home You Have Been Waiting For Featuring A Total Reno 4 Bedroom + 3 Bath Semi W/ No Expense Spared; Bright Modern Eat-In Kit; W/ New Qrtz Cntr Top, B/Splash, New S/S Fridge W/ Water Dispenser, Stove, B/I D/W; Gorgeous Bright Din/Living Rm W/ W/O To Large Deck; Dble Car Garage; New Laminate Flooring Thru-Out; Freshly Painted; New Windows In 1st/2nd Flrs; New A/C; Ready To Move In- No Disapointments! See Virtual Staging.
Extras
S/S Fridge, Stove,B/I D/W; Dble. "Franke" S/S Sink, Backsplash, Laminate Flrs. Thru-Out;Colonial Doors We/French Handles, All Elf, Pot Lights, New A/C, (Hwt R) (Roof 2018) New Oak Stairs, Rough-In For A 2nd Kitchen In Bsmt.
Property Details
Facts for 30 Camberley Court, Toronto
Status
Days on Market: 12
Last Status: Sold
Sold Date: May 26, 2021
Closed Date: Jul 25, 2021
Expiry Date: Sep 30, 2021
Sold Price: $890,000
Unavailable Date: May 26, 2021
Input Date: May 14, 2021
Prior LSC: Listing with no contract changes
Property
Status: Sale
Property Type: Semi-Detached
Style: 2-Storey
Age: 31-50
Area: Toronto
Community: Malvern
Availability Date: 60 Days/Tba
Inside
Bedrooms: 4
Bathrooms: 3
Kitchens: 1
Rooms: 10
Den/Family Room: No
Air Conditioning: Central Air
Fireplace: No
Washrooms: 3
Building
Basement: Finished
Heat Type: Forced Air
Heat Source: Gas
Exterior: Alum Siding
Exterior: Brick
Water Supply: Municipal
Special Designation: Unknown
Parking
Driveway: Private
Garage Spaces: 2
Garage Type: Detached
Covered Parking Spaces: 2
Total Parking Spaces: 4
Fees
Tax Year: 2020
Tax Legal Description: Plan 66M1781 Pt Lot 102
Taxes: $2,483
Highlights
Feature: Cul De Sac
Feature: Hospital
Feature: Library
Feature: Park
Feature: Place Of Worship
Feature: School
Land
Cross Street: Morningside/Sheppard
Municipality District: Toronto E11
Fronting On: North
Pool: None
Sewer: Sewers
Lot Depth: 138.41 Feet
Lot Frontage: 22.74 Feet
Lot Irregularities: As Per Attached Surve
Zoning: Residential
Additional Media
- Virtual Tour: https://tours.homesinmotion.ca/1834298?idx=1
Rooms
Room details for 30 Camberley Court, Toronto
| Type | Dimensions | Description |
|---|---|---|
| Living Main | 3.10 x 5.60 | Laminate, Pot Lights, W/O To Deck |
| Dining Main | 2.17 x 3.20 | Laminate, O/Looks Living |
| Kitchen Main | 3.32 x 4.47 | Eat-In Kitchen, Backsplash, Stainless Steel Appl |
| Master 2nd | 2.95 x 4.26 | Laminate, Window, Mirrored Closet |
| Br 2nd | 2.59 x 3.31 | Laminate, Window, Mirrored Closet |
| Br 2nd | 2.97 x 3.68 | Laminate, Window, Mirrored Closet |
| Br 2nd | 2.60 x 2.67 | Laminate, Window, Mirrored Closet |
| Media/Ent Bsmt | 8.87 x 5.42 | Laminate, Pot Lights, Finished |
| Laundry Bsmt | 1.44 x 2.44 | Laminate, Stainless Steel Sink |
| Utility Bsmt | 1.64 x 3.38 |
| XXXXXXXX | XXX XX, XXXX |
XXXX XXX XXXX |
$XXX,XXX |
| XXX XX, XXXX |
XXXXXX XXX XXXX |
$XXX,XXX |
| XXXXXXXX XXXX | XXX XX, XXXX | $890,000 XXX XXXX |
| XXXXXXXX XXXXXX | XXX XX, XXXX | $749,900 XXX XXXX |

St Florence Catholic School
Elementary: CatholicLucy Maud Montgomery Public School
Elementary: PublicSt Columba Catholic School
Elementary: CatholicGrey Owl Junior Public School
Elementary: PublicEmily Carr Public School
Elementary: PublicAlexander Stirling Public School
Elementary: PublicMaplewood High School
Secondary: PublicSt Mother Teresa Catholic Academy Secondary School
Secondary: CatholicWest Hill Collegiate Institute
Secondary: PublicWoburn Collegiate Institute
Secondary: PublicLester B Pearson Collegiate Institute
Secondary: PublicSt John Paul II Catholic Secondary School
Secondary: Catholic- 4 bath
- 4 bed
- 2500 sqft
22 Charcoal Drive, Toronto, Ontario • M1C 3V1 • Highland Creek



