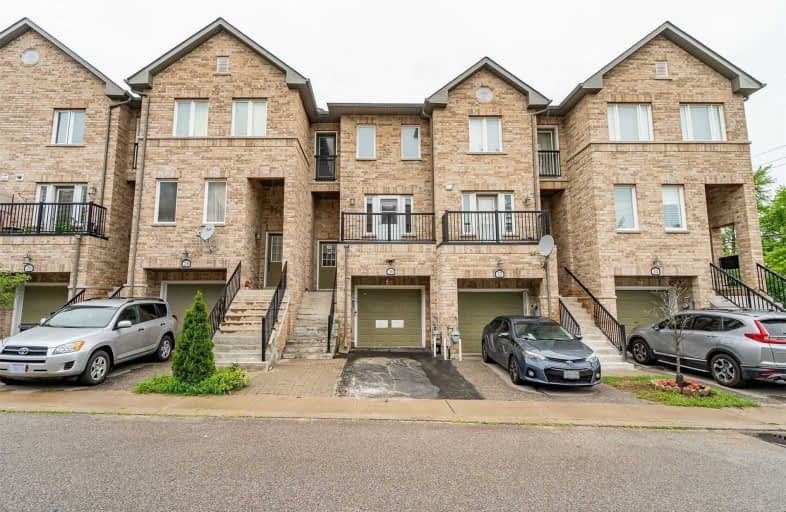Note: Property is not currently for sale or for rent.

-
Type: Att/Row/Twnhouse
-
Style: 3-Storey
-
Lot Size: 16.32 x 76.21 Feet
-
Age: No Data
-
Taxes: $2,753 per year
-
Days on Site: 55 Days
-
Added: Jul 23, 2021 (1 month on market)
-
Updated:
-
Last Checked: 3 months ago
-
MLS®#: E5318367
-
Listed By: Century 21 empire realty inc, brokerage
Welcome To Absolutely Stunning 3 + 1 Bedrooms Luxury Executive Town House In Desired Neighbourhood Of West Hill Area . Very Well Maintained By Original Owners , Freshly Painted , Hardwood Floors , Oak Staircase , Nestled In A Family Oriented Neighbourhood, Easy Access To Public Transportation And Close To Shops, Schools, Park, Uoft Campus, Etc. One Of The Largest Units In The Complex With 3 Full Washrooms , Master With Ensuite And Much More .
Property Details
Facts for 30 Camps Lane, Toronto
Status
Days on Market: 55
Last Status: Sold
Sold Date: Sep 16, 2021
Closed Date: Dec 16, 2021
Expiry Date: Oct 22, 2021
Sold Price: $755,000
Unavailable Date: Sep 16, 2021
Input Date: Jul 23, 2021
Property
Status: Sale
Property Type: Att/Row/Twnhouse
Style: 3-Storey
Area: Toronto
Community: West Hill
Availability Date: 60-90 Days
Inside
Bedrooms: 4
Bathrooms: 3
Kitchens: 1
Rooms: 8
Den/Family Room: Yes
Air Conditioning: Central Air
Fireplace: No
Washrooms: 3
Building
Basement: Finished
Basement 2: Sep Entrance
Heat Type: Forced Air
Heat Source: Gas
Exterior: Brick
Water Supply: Municipal
Special Designation: Unknown
Parking
Driveway: Private
Garage Spaces: 1
Garage Type: Built-In
Covered Parking Spaces: 1
Total Parking Spaces: 2
Fees
Tax Year: 2021
Tax Legal Description: Pt Lt 13 Con 1 Designated As Pts 9, 10, 11 & 12
Taxes: $2,753
Land
Cross Street: Morningside/Lawrence
Municipality District: Toronto E10
Fronting On: West
Pool: None
Sewer: Sewers
Lot Depth: 76.21 Feet
Lot Frontage: 16.32 Feet
Additional Media
- Virtual Tour: http://virtualtours.thethimedia.com/30-camps-lane-toronto/nb/
Rooms
Room details for 30 Camps Lane, Toronto
| Type | Dimensions | Description |
|---|---|---|
| Family Ground | 2.25 x 4.23 | Hardwood Floor |
| Br Ground | 3.61 x 3.86 | Hardwood Floor |
| Kitchen Main | 3.69 x 6.24 | Hardwood Floor |
| Living Main | 4.60 x 7.21 | Hardwood Floor |
| Dining Main | 3.30 x 5.90 | Hardwood Floor |
| Master 2nd | 3.28 x 4.79 | Hardwood Floor |
| 2nd Br 2nd | 2.99 x 5.79 | Hardwood Floor |
| 3rd Br 2nd | 2.99 x 3.74 | Hardwood Floor |
| Rec Bsmt | 6.89 x 7.56 | L-Shaped Room |
| XXXXXXXX | XXX XX, XXXX |
XXXX XXX XXXX |
$XXX,XXX |
| XXX XX, XXXX |
XXXXXX XXX XXXX |
$XXX,XXX | |
| XXXXXXXX | XXX XX, XXXX |
XXXXXXX XXX XXXX |
|
| XXX XX, XXXX |
XXXXXX XXX XXXX |
$XXX,XXX |
| XXXXXXXX XXXX | XXX XX, XXXX | $755,000 XXX XXXX |
| XXXXXXXX XXXXXX | XXX XX, XXXX | $799,000 XXX XXXX |
| XXXXXXXX XXXXXXX | XXX XX, XXXX | XXX XXXX |
| XXXXXXXX XXXXXX | XXX XX, XXXX | $849,900 XXX XXXX |

Galloway Road Public School
Elementary: PublicWest Hill Public School
Elementary: PublicSt Martin De Porres Catholic School
Elementary: CatholicSt Margaret's Public School
Elementary: PublicEastview Public School
Elementary: PublicGeorge B Little Public School
Elementary: PublicNative Learning Centre East
Secondary: PublicMaplewood High School
Secondary: PublicWest Hill Collegiate Institute
Secondary: PublicCedarbrae Collegiate Institute
Secondary: PublicSt John Paul II Catholic Secondary School
Secondary: CatholicSir Wilfrid Laurier Collegiate Institute
Secondary: Public

