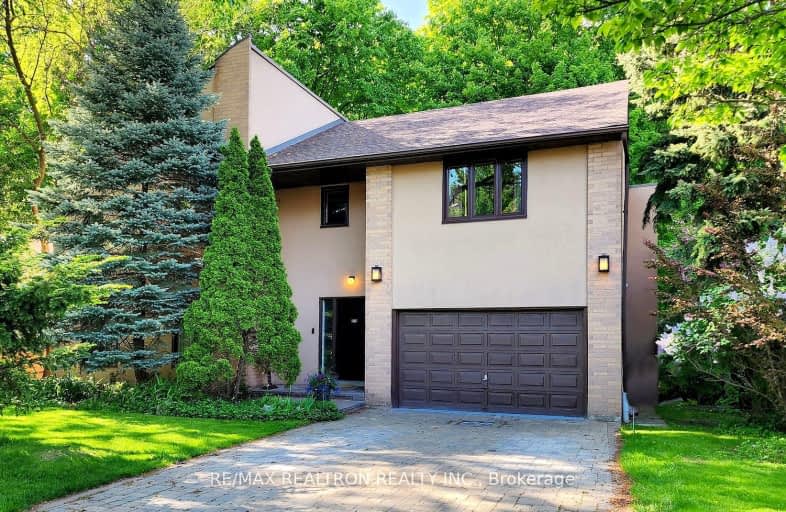Very Walkable
- Most errands can be accomplished on foot.
83
/100
Good Transit
- Some errands can be accomplished by public transportation.
58
/100
Bikeable
- Some errands can be accomplished on bike.
55
/100

Charles H Best Middle School
Elementary: Public
1.70 km
Churchill Public School
Elementary: Public
1.80 km
Willowdale Middle School
Elementary: Public
1.77 km
Yorkview Public School
Elementary: Public
1.65 km
St Robert Catholic School
Elementary: Catholic
1.00 km
Dublin Heights Elementary and Middle School
Elementary: Public
1.09 km
North West Year Round Alternative Centre
Secondary: Public
2.98 km
Drewry Secondary School
Secondary: Public
3.57 km
ÉSC Monseigneur-de-Charbonnel
Secondary: Catholic
3.43 km
Cardinal Carter Academy for the Arts
Secondary: Catholic
2.63 km
William Lyon Mackenzie Collegiate Institute
Secondary: Public
1.72 km
Northview Heights Secondary School
Secondary: Public
1.82 km











