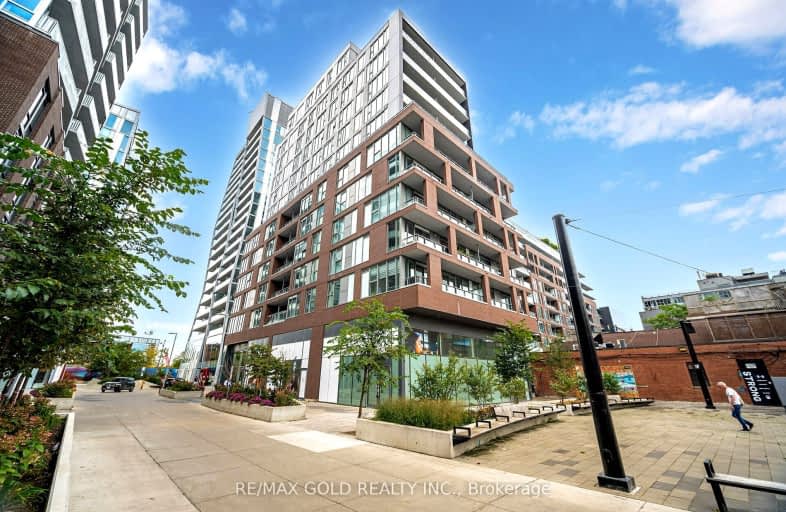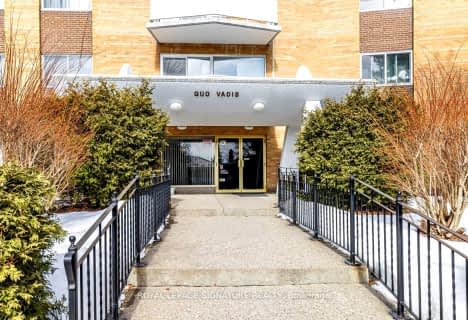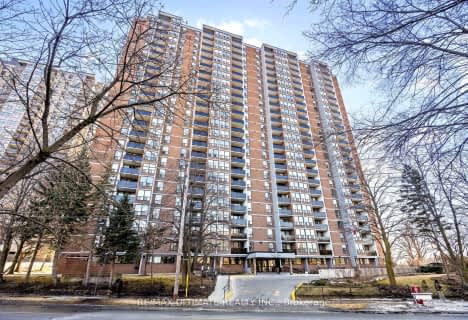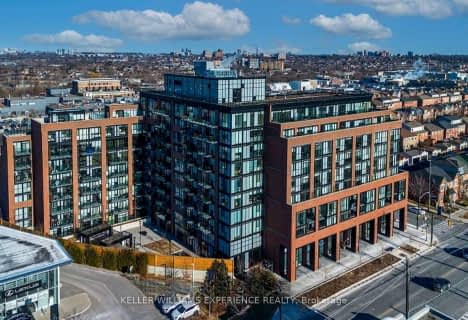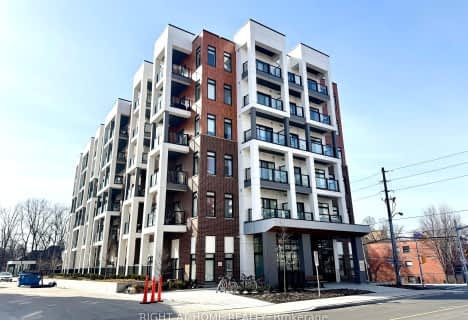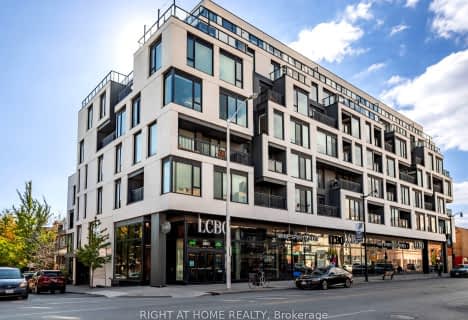Car-Dependent
- Most errands require a car.
Excellent Transit
- Most errands can be accomplished by public transportation.
Somewhat Bikeable
- Most errands require a car.
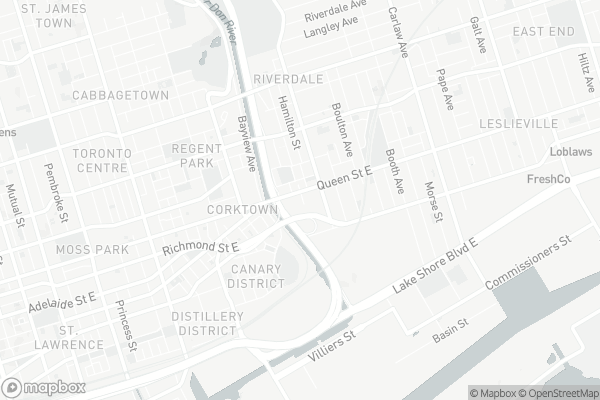
Lambton Park Community School
Elementary: PublicCordella Junior Public School
Elementary: PublicBala Avenue Community School
Elementary: PublicRockcliffe Middle School
Elementary: PublicRoselands Junior Public School
Elementary: PublicOur Lady of Victory Catholic School
Elementary: CatholicFrank Oke Secondary School
Secondary: PublicYork Humber High School
Secondary: PublicGeorge Harvey Collegiate Institute
Secondary: PublicRunnymede Collegiate Institute
Secondary: PublicBlessed Archbishop Romero Catholic Secondary School
Secondary: CatholicYork Memorial Collegiate Institute
Secondary: Public-
Smythe Park
61 Black Creek Blvd, Toronto ON M6N 4K7 0.36km -
Earlscourt Park
1200 Lansdowne Ave, Toronto ON M6H 3Z8 3.84km -
High Park
1873 Bloor St W (at Parkside Dr), Toronto ON M6R 2Z3 3.9km
-
CIBC
1174 Weston Rd (at Eglinton Ave. W.), Toronto ON M6M 4P4 1.17km -
TD Bank Financial Group
2623 Eglinton Ave W, Toronto ON M6M 1T6 2.28km -
CIBC
2400 Eglinton Ave W (at West Side Mall), Toronto ON M6M 1S6 2.96km
- 1 bath
- 1 bed
- 600 sqft
428-60 Heintzman Street, Toronto, Ontario • M6P 5A1 • Junction Area
- 1 bath
- 1 bed
- 500 sqft
311-120 Canon Jackson Drive, Toronto, Ontario • M6M 0B8 • Beechborough-Greenbrook
- 1 bath
- 1 bed
- 500 sqft
520-4208 Dundas Street West, Toronto, Ontario • M8X 0B1 • Edenbridge-Humber Valley
- 1 bath
- 2 bed
- 1000 sqft
609-30 Allanhurst Drive, Toronto, Ontario • M9A 4J8 • Edenbridge-Humber Valley
- 1 bath
- 1 bed
- 600 sqft
205-50 Gulliver Road, Toronto, Ontario • M6M 2N2 • Brookhaven-Amesbury
- 2 bath
- 2 bed
- 600 sqft
118-2300 St Clair Avenue West, Toronto, Ontario • M6N 0B3 • Junction Area
- 1 bath
- 1 bed
- 500 sqft
214-165 Canon Jackson Drive, Toronto, Ontario • M6M 0C4 • Beechborough-Greenbrook
