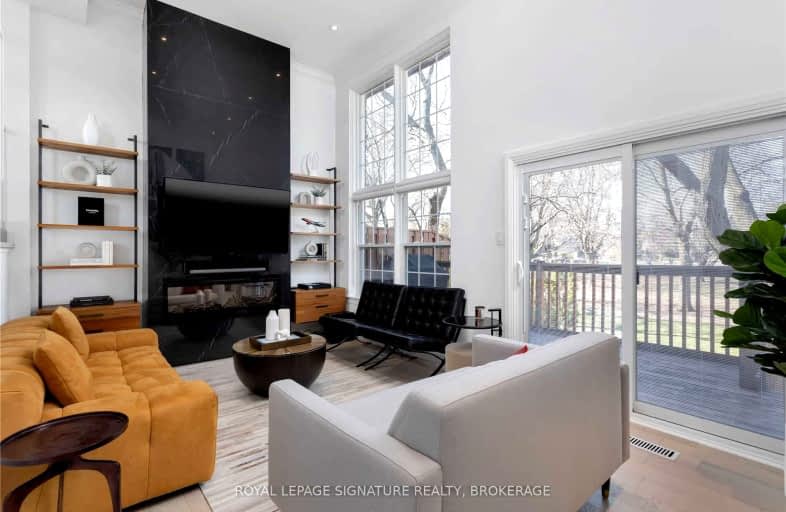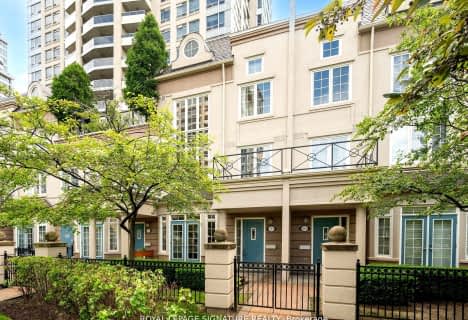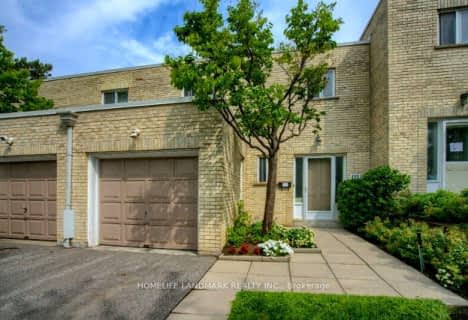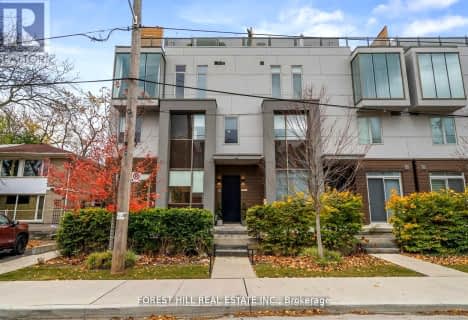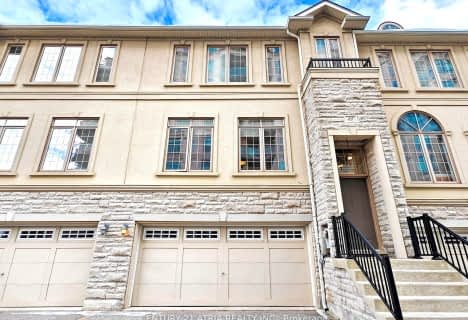Somewhat Walkable
- Some errands can be accomplished on foot.
Good Transit
- Some errands can be accomplished by public transportation.
Bikeable
- Some errands can be accomplished on bike.

École élémentaire Étienne-Brûlé
Elementary: PublicHarrison Public School
Elementary: PublicRippleton Public School
Elementary: PublicDenlow Public School
Elementary: PublicWindfields Junior High School
Elementary: PublicDunlace Public School
Elementary: PublicSt Andrew's Junior High School
Secondary: PublicWindfields Junior High School
Secondary: PublicÉcole secondaire Étienne-Brûlé
Secondary: PublicGeorge S Henry Academy
Secondary: PublicYork Mills Collegiate Institute
Secondary: PublicDon Mills Collegiate Institute
Secondary: Public-
The Goose & Firkin
1875 Leslie Street, North York, ON M3B 2M5 0.22km -
St Louis Bar and Grill
808 York Mills Road, Unit A-24, Toronto, ON M3B 1X8 0.37km -
The Keg Steakhouse + Bar
1977 Leslie St, North York, ON M3B 2M3 0.48km
-
Tim Hortons
1869 Leslie Street, Toronto, ON M3B 2M3 0.18km -
McDonald's
808 York Mills Road, Building D, Unit 1, North York, ON M3B 1X8 0.29km -
The Second Cup
808 York Mills Road, North York, ON M3B 1X8 0.36km
-
Shoppers Drug Mart
1859 Leslie Street, Toronto, ON M3B 2M1 0.24km -
Shoppers Drug Mart
808 York Mills Road, North York, ON M3B 1X8 0.42km -
Agape Pharmacy
10 Mallard Road, Unit C107, Toronto, ON M3B 3N1 1.4km
-
Hamaru Sushi
1865 Leslie Street, Toronto, ON M3B 2M3 0.2km -
Mamma's Pizza
808 York Mills Road, North York, ON M3B 1X9 0.27km -
Fat Bastard Burrito
808 York Mills Road, Toronto, ON M3B 1X8 0.29km
-
The Diamond at Don Mills
10 Mallard Road, Toronto, ON M3B 3N1 1.36km -
Bayview Village Shopping Centre
2901 Bayview Avenue, North York, ON M2K 1E6 2.46km -
Sandro Bayview Village
2901 Bayview Avenue, North York, ON M2K 1E6 2.64km
-
Longo's
808 York Mills Road, North York, ON M3B 1X7 0.42km -
Kourosh Super Market
740 Sheppard Avenue E, Unit 2, Toronto, ON M2K 1C3 1.97km -
Metro
291 York Mills Road, North York, ON M2L 1L3 2.06km
-
LCBO
808 York Mills Road, Toronto, ON M3B 1X8 0.29km -
LCBO
2901 Bayview Avenue, North York, ON M2K 1E6 2.32km -
LCBO
195 The Donway W, Toronto, ON M3C 0H6 2.44km
-
Petro Canada
800 York Mills Road, Toronto, ON M3B 1X9 0.25km -
Wind Auto Glass Repair
1019 Sheppard Avenue E, Toronto, ON M2K 2X6 1.84km -
Amco Gas Station
1125 Sheppard Avenue E, Provost Drive, Toronto, ON M2K 1C5 1.83km
-
Cineplex VIP Cinemas
12 Marie Labatte Road, unit B7, Toronto, ON M3C 0H9 2.63km -
Cineplex Cinemas Fairview Mall
1800 Sheppard Avenue E, Unit Y007, North York, ON M2J 5A7 3.04km -
Cineplex Cinemas Empress Walk
5095 Yonge Street, 3rd Floor, Toronto, ON M2N 6Z4 4.31km
-
Toronto Public Library
888 Lawrence Avenue E, Toronto, ON M3C 3L2 2.36km -
Toronto Public Library - Bayview Branch
2901 Bayview Avenue, Toronto, ON M2K 1E6 2.64km -
Brookbanks Public Library
210 Brookbanks Drive, Toronto, ON M3A 1Z5 2.96km
-
North York General Hospital
4001 Leslie Street, North York, ON M2K 1E1 1.63km -
Canadian Medicalert Foundation
2005 Sheppard Avenue E, North York, ON M2J 5B4 2.89km -
Sunnybrook Health Sciences Centre
2075 Bayview Avenue, Toronto, ON M4N 3M5 3.85km
-
Clarinda Park
420 Clarinda Dr, Toronto ON 2.32km -
Edwards Gardens
755 Lawrence Ave E, Toronto ON M3C 1P2 2.26km -
East Don Parklands
Leslie St (btwn Steeles & Sheppard), Toronto ON 2.6km
-
Scotiabank
1500 Don Mills Rd (York Mills), Toronto ON M3B 3K4 1.15km -
HSBC
300 York Mills Rd, Toronto ON M2L 2Y5 1.96km -
Scotiabank
885 Lawrence Ave E, Toronto ON M3C 1P7 2.39km
- 3 bath
- 3 bed
- 1600 sqft
11 Stonedale Plwy, Toronto, Ontario • M3B 1W2 • Banbury-Don Mills
- 3 bath
- 3 bed
- 1400 sqft
110-115 Scenic Mill Way North, Toronto, Ontario • M2L 1T1 • St. Andrew-Windfields
- 4 bath
- 3 bed
- 1600 sqft
96 Crimson Millway, Toronto, Ontario • M2L 1T6 • St. Andrew-Windfields
- 4 bath
- 3 bed
- 1600 sqft
53-33 Proudbank Millway Way, Toronto, Ontario • M2L 1P3 • St. Andrew-Windfields
- 3 bath
- 3 bed
- 2000 sqft
04-18 Greenbriar Road, Toronto, Ontario • M2K 0G7 • Bayview Village
- 4 bath
- 3 bed
- 1400 sqft
Th17-113 Mcmahon Drive, Toronto, Ontario • M2K 0E5 • Bayview Village
- 4 bath
- 4 bed
- 2500 sqft
27 Bloorview Place, Toronto, Ontario • M2J 0B2 • Don Valley Village
- 4 bath
- 4 bed
- 2250 sqft
TH 10-8 Rean Drive, Toronto, Ontario • M2K 3B9 • Bayview Village
- 5 bath
- 3 bed
- 2000 sqft
16 Rollscourt Drive, Toronto, Ontario • M2L 1X5 • St. Andrew-Windfields
