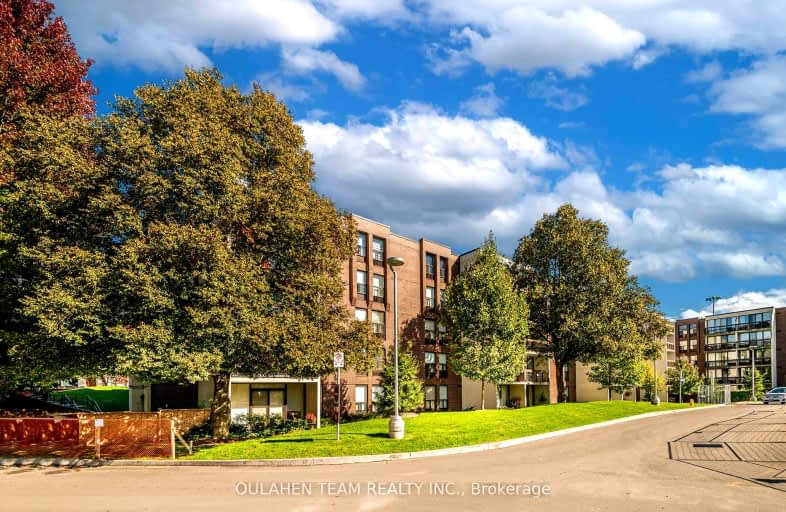Car-Dependent
- Most errands require a car.
Excellent Transit
- Most errands can be accomplished by public transportation.
Somewhat Bikeable
- Most errands require a car.

Avondale Alternative Elementary School
Elementary: PublicAvondale Public School
Elementary: PublicSt Gabriel Catholic Catholic School
Elementary: CatholicHollywood Public School
Elementary: PublicSt Andrew's Junior High School
Elementary: PublicOwen Public School
Elementary: PublicSt Andrew's Junior High School
Secondary: PublicWindfields Junior High School
Secondary: PublicÉcole secondaire Étienne-Brûlé
Secondary: PublicCardinal Carter Academy for the Arts
Secondary: CatholicYork Mills Collegiate Institute
Secondary: PublicEarl Haig Secondary School
Secondary: Public-
Lettieri Expression Bar
2901 Bayview Avenue, Toronto, ON M2N 5Z7 0.8km -
KINKA IZAKAYA NORTH YORK
4775 Yonge Street, Unit 114, Toronto, ON M2N 5M5 1.45km -
Jameh Bossam
39 Spring Garden Avenue, North York, ON M2N 3G1 1.39km
-
Tim Horton's
461 Sheppard Ave E, North York, ON M2N 3B3 0.51km -
Drippin Coffee
5 Kenaston Gardens, Toronto, ON M2K 1G7 0.73km -
Starbucks
2901 Bayview Avenue, Suite 152, Toronto, ON M2K 1E6 0.86km
-
Rexall Pharma Plus
288 Av Sheppard E, North York, ON M2N 3B1 0.47km -
Shoppers Drug Mart
2901 Bayview Avenue, Unit 7A, Toronto, ON M2K 1E6 0.92km -
St. Gabriel Medical Pharmacy
650 Sheppard Avenue E, Toronto, ON M2K 1B7 1.13km
-
Fit For Life
Sheppard Center, 4841 Yonge St, Toronto, ON M2N 5X2 1.45km -
Subway
247 Sheppard Avenue E, North York, ON M2N 3A8 0.34km -
Hungarian Honey Bear Delicatessen
249 Sheppard Ave E, North York, ON M2N 3A8 0.34km
-
Sandro Bayview Village
2901 Bayview Avenue, North York, ON M2K 1E6 0.8km -
Bayview Village Shopping Centre
2901 Bayview Avenue, North York, ON M2K 1E6 0.92km -
Yonge Sheppard Centre
4841 Yonge Street, North York, ON M2N 5X2 1.45km
-
Loblaws
2877 Bayview Avenue, North York, ON M2K 2S3 0.76km -
Pusateri's Fine Foods
2901 Bayview Avenue, Toronto, ON M2N 5Z7 0.93km -
PAT Spring Garden Market
63 Spring Garden Avenue, Toronto, ON M2N 5N6 1.35km
-
Sheppard Wine Works
187 Sheppard Avenue E, Toronto, ON M2N 3A8 0.54km -
LCBO
2901 Bayview Avenue, North York, ON M2K 1E6 0.98km -
LCBO
5095 Yonge Street, North York, ON M2N 6Z4 1.68km
-
Shell
2831 Avenue Bayview, North York, ON M2K 1E5 0.58km -
Mr Shine
2877 Bayview Avenue, North York, ON M2K 2S3 0.85km -
Rambo Car Cleaning
Sheppard Centre, 2 Sheppard Avenue E, Parking Level 2, Toronto, ON M2N 5Y7 1.42km
-
Cineplex Cinemas Empress Walk
5095 Yonge Street, 3rd Floor, Toronto, ON M2N 6Z4 1.7km -
Cineplex Cinemas Fairview Mall
1800 Sheppard Avenue E, Unit Y007, North York, ON M2J 5A7 4.31km -
Cineplex VIP Cinemas
12 Marie Labatte Road, unit B7, Toronto, ON M3C 0H9 4.9km
-
Toronto Public Library - Bayview Branch
2901 Bayview Avenue, Toronto, ON M2K 1E6 0.8km -
North York Central Library
5120 Yonge Street, Toronto, ON M2N 5N9 1.84km -
Toronto Public Library
2140 Avenue Road, Toronto, ON M5M 4M7 3.49km
-
North York General Hospital
4001 Leslie Street, North York, ON M2K 1E1 2.41km -
Canadian Medicalert Foundation
2005 Sheppard Avenue E, North York, ON M2J 5B4 4.55km -
Sunnybrook Health Sciences Centre
2075 Bayview Avenue, Toronto, ON M4N 3M5 4.77km
-
St. Andrews Park
Bayview Ave (Bayview and York Mills), North York ON 0.8km -
Harrison Garden Blvd Dog Park
Harrison Garden Blvd, North York ON M2N 0C3 1.05km -
Gibson Park
Yonge St (Park Home Ave), Toronto ON 1.94km
-
TD Bank Financial Group
312 Sheppard Ave E, North York ON M2N 3B4 0.4km -
RBC Royal Bank
4789 Yonge St (Yonge), North York ON M2N 0G3 1.42km -
TD Bank Financial Group
4685 Yonge St (Avondale), Toronto ON M2N 5M3 1.45km
- 2 bath
- 3 bed
- 800 sqft
2203-7 Lorraine Drive, Toronto, Ontario • M2N 7H2 • Willowdale West
- 2 bath
- 3 bed
- 800 sqft
1703-7 Lorraine Drive, Toronto, Ontario • M2N 7H2 • Willowdale West




