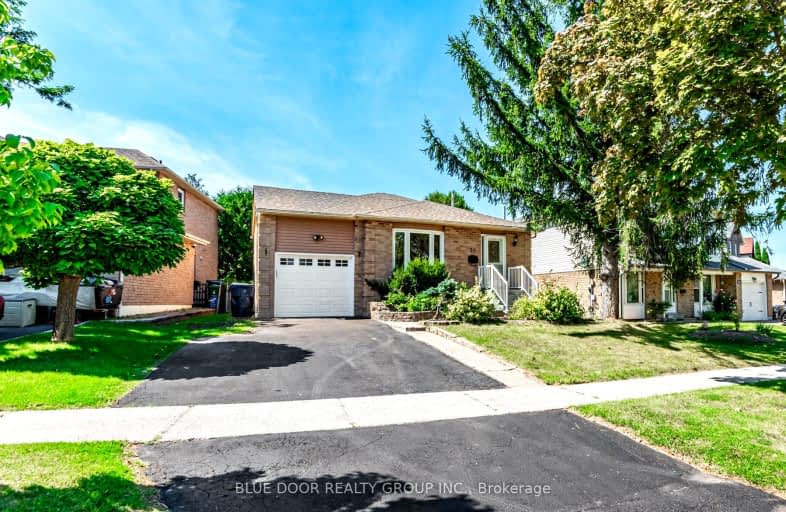
3D Walkthrough
Somewhat Walkable
- Some errands can be accomplished on foot.
66
/100
Good Transit
- Some errands can be accomplished by public transportation.
66
/100
Somewhat Bikeable
- Most errands require a car.
45
/100

St Bede Catholic School
Elementary: Catholic
0.88 km
St Columba Catholic School
Elementary: Catholic
0.62 km
Grey Owl Junior Public School
Elementary: Public
0.91 km
Fleming Public School
Elementary: Public
0.61 km
Emily Carr Public School
Elementary: Public
0.58 km
Alexander Stirling Public School
Elementary: Public
0.21 km
Maplewood High School
Secondary: Public
5.77 km
St Mother Teresa Catholic Academy Secondary School
Secondary: Catholic
0.65 km
West Hill Collegiate Institute
Secondary: Public
4.03 km
Woburn Collegiate Institute
Secondary: Public
3.99 km
Lester B Pearson Collegiate Institute
Secondary: Public
1.76 km
St John Paul II Catholic Secondary School
Secondary: Catholic
2.28 km
-
Rouge National Urban Park
Zoo Rd, Toronto ON M1B 5W8 3.01km -
Adam's Park
2 Rozell Rd, Toronto ON 5.32km -
Milliken Park
5555 Steeles Ave E (btwn McCowan & Middlefield Rd.), Scarborough ON M9L 1S7 5.62km
-
TD Bank Financial Group
1571 Sandhurst Cir (at McCowan Rd.), Scarborough ON M1V 1V2 5.05km -
TD Bank Financial Group
7670 Markham Rd, Markham ON L3S 4S1 6.18km -
RBC Royal Bank
60 Copper Creek Dr, Markham ON L6B 0P2 6.49km










