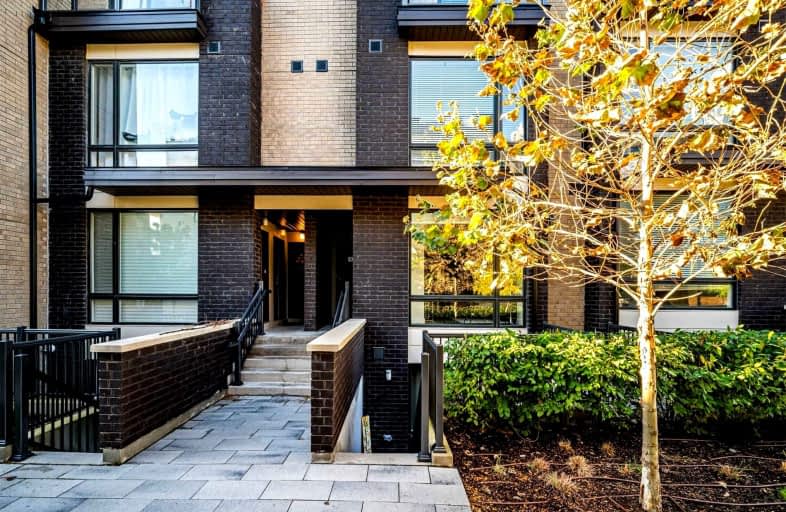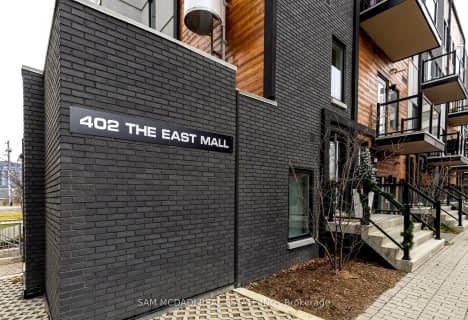Car-Dependent
- Most errands require a car.
Rider's Paradise
- Daily errands do not require a car.
Bikeable
- Some errands can be accomplished on bike.

Wedgewood Junior School
Elementary: PublicHoly Angels Catholic School
Elementary: CatholicIslington Junior Middle School
Elementary: PublicOur Lady of Peace Catholic School
Elementary: CatholicNorseman Junior Middle School
Elementary: PublicOur Lady of Sorrows Catholic School
Elementary: CatholicEtobicoke Year Round Alternative Centre
Secondary: PublicBurnhamthorpe Collegiate Institute
Secondary: PublicEtobicoke School of the Arts
Secondary: PublicEtobicoke Collegiate Institute
Secondary: PublicRichview Collegiate Institute
Secondary: PublicBishop Allen Academy Catholic Secondary School
Secondary: Catholic-
M&M Food Market
5230 Dundas Street West, Toronto 0.82km -
Rabba Fine Foods
4869 Dundas Street West, Etobicoke 0.89km -
Fresh Food Packers
4709 Dundas Street West, Etobicoke 1.08km
-
Wine Kitz
5230 Dundas Street West, Etobicoke 0.79km -
Mascot Brewery
37 Advance Road, Etobicoke 0.98km -
Showcase Companies
3044 Bloor Street West, Etobicoke 1.37km
-
Istanbul izgara kebab hause
3391 Bloor Street West, Etobicoke 0.43km -
Anatolia Restaurant
5112 Dundas Street West, Etobicoke 0.46km -
Hyderabad Spices Indian Cuisine
3391 Bloor Street West Unit 8, Etobicoke 0.46km
-
Galata Cafe
5122 Dundas Street West, Etobicoke 0.46km -
Real Fruit Bubble Tea
3300 Bloor Street West #108, West Tower, Etobicoke 0.58km -
Sweet Gallery Exclusive Pastry
350 Bering Avenue, Etobicoke 0.58km
-
YorkLane Capital Partners
3280 Bloor Street West, Etobicoke 0.64km -
CIBC Branch (Cash at ATM only)
4914 Dundas Street West, Etobicoke 0.77km -
Silkatsilco Care International Inc
4889 Dundas Street West, Etobicoke 0.78km
-
HUSKY
879 Kipling Avenue, Etobicoke 0.77km -
Shell
5286 Dundas Street West, Etobicoke 1.05km -
Shell
4758 Dundas Street West, Etobicoke 1.1km
-
Fit 1 Bootcamp
46 Fieldway Road #8, Etobicoke 0.11km -
West End Athletic Club
283 Bering Avenue, Etobicoke 0.5km -
Piscine
590 Rathburn Road, Etobicoke 0.53km
-
Fieldway Parkette
240 Van Dusen Boulevard, Etobicoke 0.23km -
Fieldway Parkette
Etobicoke 0.23km -
Kenway Park
3431 Bloor Street West, Toronto 0.24km
-
Toronto Public Library - Brentwood Branch
36 Brentwood Road North, Etobicoke 1.27km -
Little Free Library
111 Rathburn Road, Etobicoke 2.25km -
Toronto Public Library - Eatonville Branch
430 Burnhamthorpe Road, Etobicoke 2.55km
-
Dunbloor Medical Clinic
5117 Dundas Street West, Etobicoke 0.41km -
Fitting Image Custom Breast Prostheses
1243 Islington Avenue, Etobicoke 0.57km -
CDPA
3300 Bloor Street West, Etobicoke 0.58km
-
Islington Medical Pharmacy
1243 Islington Avenue, Etobicoke 0.55km -
Guardian - Medi Place Pharmacy
146-3300 Bloor Street West, Etobicoke 0.6km -
Remedy'sRx - Al-Shafa Pharmacy
4922 Dundas Street West, Etobicoke 0.72km
-
Jenco Canada LED
887 Kipling Avenue, Etobicoke 0.75km -
Six Points Plaza
5230 Dundas Street West, Etobicoke 0.8km -
Titan Islington Plaza
1020 Islington Avenue, Etobicoke 1.42km
-
Kingsway Theatre
3030 Bloor Street West, Etobicoke 1.41km -
Cineplex Cinemas Queensway & VIP
1025 The Queensway, Etobicoke 2.58km
-
St. James's Gate Toronto
5140 Dundas Street West, Etobicoke 0.47km -
Gohyang Restaurant + Bar
5096 Dundas Street West, Etobicoke 0.47km -
Beer N Wings Sports Grill
5164 Dundas Street West, Etobicoke 0.5km
- 2 bath
- 2 bed
- 900 sqft
39-26 Fieldway Road, Toronto, Ontario • M8Z 3L2 • Islington-City Centre West
- 3 bath
- 2 bed
- 1200 sqft
233-366 The East Mall, Toronto, Ontario • M9B 6C6 • Islington-City Centre West
- 1 bath
- 1 bed
- 500 sqft
138-34 Fieldway Road, Toronto, Ontario • M8Z 0E3 • Islington-City Centre West
- 1 bath
- 1 bed
- 500 sqft
220-402 The East Mall, Toronto, Ontario • M9B 3Z9 • Islington-City Centre West
- 1 bath
- 1 bed
- 600 sqft
216-402 The East Mall, Toronto, Ontario • M9B 3Z9 • Islington-City Centre West
- 3 bath
- 3 bed
- 1400 sqft
111-2 Valhalla Inn Road, Toronto, Ontario • M9B 6C3 • Islington-City Centre West
- 3 bath
- 3 bed
- 1400 sqft
103-366 The East Mall, Toronto, Ontario • M9B 6C6 • Islington-City Centre West









