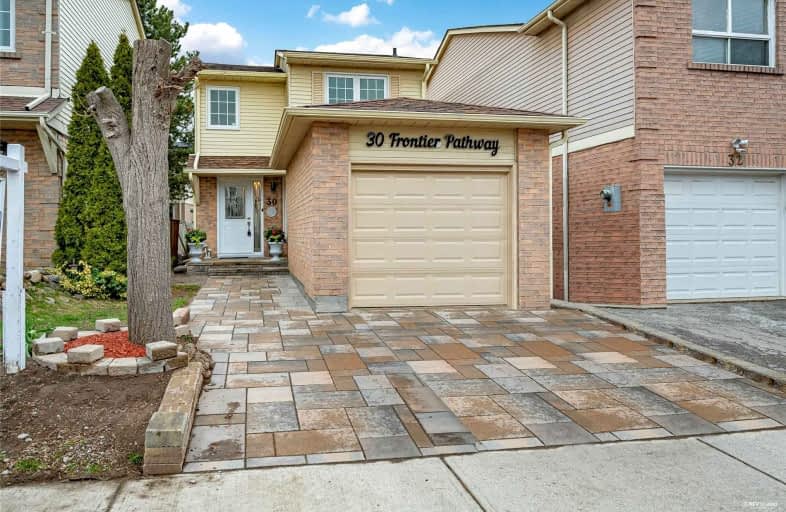Sold on May 24, 2022
Note: Property is not currently for sale or for rent.

-
Type: Det Condo
-
Style: 2-Storey
-
Size: 1400 sqft
-
Pets: Restrict
-
Age: No Data
-
Taxes: $2,267 per year
-
Maintenance Fees: 92.75 /mo
-
Days on Site: 21 Days
-
Added: May 03, 2022 (3 weeks on market)
-
Updated:
-
Last Checked: 3 months ago
-
MLS®#: E5605714
-
Listed By: Right at home realty, brokerage
Renovated Detached Home Boost A Gleaming Hardwood Floors On The Main Floor. Kitchen Is Renovated With A Breakfast Area. Combined Living And Dining Leading To A Walk Out Deck To Backyard. Finished Basement With 1 Bedroom And Washroom. Furnace Is 3 Years Old. Hot Water Tank Is Owned. Easy Access To Shopping, School, Ttc & Highways.
Extras
S/S Fridge, S/S Stove B/I Dishwasher, B/I Microwave, Washer & Dryer, All Elf's, Hot Water Tank, Reverse Osmosis Water System.
Property Details
Facts for 30 Frontier Pathway, Toronto
Status
Days on Market: 21
Last Status: Sold
Sold Date: May 24, 2022
Closed Date: Jun 30, 2022
Expiry Date: Sep 30, 2022
Sold Price: $950,000
Unavailable Date: May 24, 2022
Input Date: May 05, 2022
Property
Status: Sale
Property Type: Det Condo
Style: 2-Storey
Size (sq ft): 1400
Area: Toronto
Community: Malvern
Availability Date: 30/60 Days
Inside
Bedrooms: 3
Bedrooms Plus: 1
Bathrooms: 3
Kitchens: 1
Rooms: 7
Den/Family Room: No
Patio Terrace: None
Unit Exposure: North
Air Conditioning: Central Air
Fireplace: No
Laundry Level: Lower
Ensuite Laundry: Yes
Washrooms: 3
Building
Stories: 1
Basement: Finished
Heat Type: Forced Air
Heat Source: Gas
Exterior: Alum Siding
Exterior: Brick
Elevator: N
Special Designation: Unknown
Parking
Parking Included: Yes
Garage Type: Attached
Parking Designation: Owned
Parking Features: Private
Covered Parking Spaces: 1
Total Parking Spaces: 2
Garage: 1
Locker
Locker: None
Fees
Tax Year: 2021
Taxes Included: No
Building Insurance Included: No
Cable Included: No
Central A/C Included: No
Common Elements Included: Yes
Heating Included: No
Hydro Included: No
Water Included: No
Taxes: $2,267
Land
Cross Street: Mclevine Ave & Morni
Municipality District: Toronto E11
Condo
Condo Registry Office: MTCC
Condo Corp#: 656
Property Management: Icc Property Management
Rooms
Room details for 30 Frontier Pathway, Toronto
| Type | Dimensions | Description |
|---|---|---|
| Living Main | 3.35 x 5.30 | Combined W/Dining, Hardwood Floor, W/O To Deck |
| Dining Main | 3.35 x 5.30 | Combined W/Living, Hardwood Floor |
| Kitchen Main | 2.38 x 5.52 | Renovated, Stainless Steel Appl, Granite Counter |
| Breakfast Main | 2.38 x 5.52 | Combined W/Kitchen, Hardwood Floor |
| Foyer Main | - | |
| Br 2nd | 2.77 x 2.78 | Window, Closet, Laminate |
| 2nd Br 2nd | 3.90 x 3.92 | Window, Closet, Laminate |
| 3rd Br 2nd | 3.75 x 3.75 | Closet, Window, Laminate |
| 4th Br Bsmt | - | |
| Laundry Bsmt | - |
| XXXXXXXX | XXX XX, XXXX |
XXXX XXX XXXX |
$XXX,XXX |
| XXX XX, XXXX |
XXXXXX XXX XXXX |
$XXX,XXX |
| XXXXXXXX XXXX | XXX XX, XXXX | $950,000 XXX XXXX |
| XXXXXXXX XXXXXX | XXX XX, XXXX | $829,900 XXX XXXX |

St Bede Catholic School
Elementary: CatholicSt Columba Catholic School
Elementary: CatholicGrey Owl Junior Public School
Elementary: PublicFleming Public School
Elementary: PublicEmily Carr Public School
Elementary: PublicAlexander Stirling Public School
Elementary: PublicMaplewood High School
Secondary: PublicSt Mother Teresa Catholic Academy Secondary School
Secondary: CatholicWest Hill Collegiate Institute
Secondary: PublicWoburn Collegiate Institute
Secondary: PublicLester B Pearson Collegiate Institute
Secondary: PublicSt John Paul II Catholic Secondary School
Secondary: Catholic

