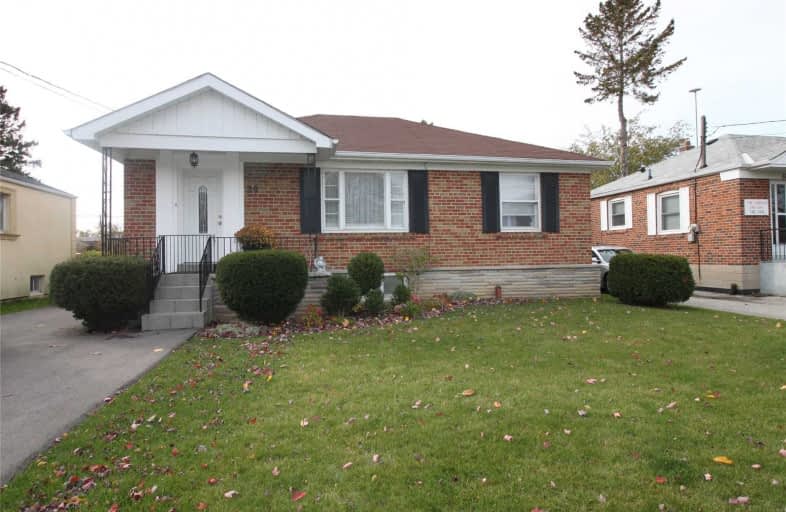
Wilmington Elementary School
Elementary: Public
1.74 km
Charles H Best Middle School
Elementary: Public
1.57 km
Faywood Arts-Based Curriculum School
Elementary: Public
1.71 km
Yorkview Public School
Elementary: Public
2.22 km
St Robert Catholic School
Elementary: Catholic
0.72 km
Dublin Heights Elementary and Middle School
Elementary: Public
0.67 km
North West Year Round Alternative Centre
Secondary: Public
3.41 km
Yorkdale Secondary School
Secondary: Public
3.98 km
Downsview Secondary School
Secondary: Public
3.61 km
John Polanyi Collegiate Institute
Secondary: Public
4.25 km
William Lyon Mackenzie Collegiate Institute
Secondary: Public
1.05 km
Northview Heights Secondary School
Secondary: Public
2.15 km



