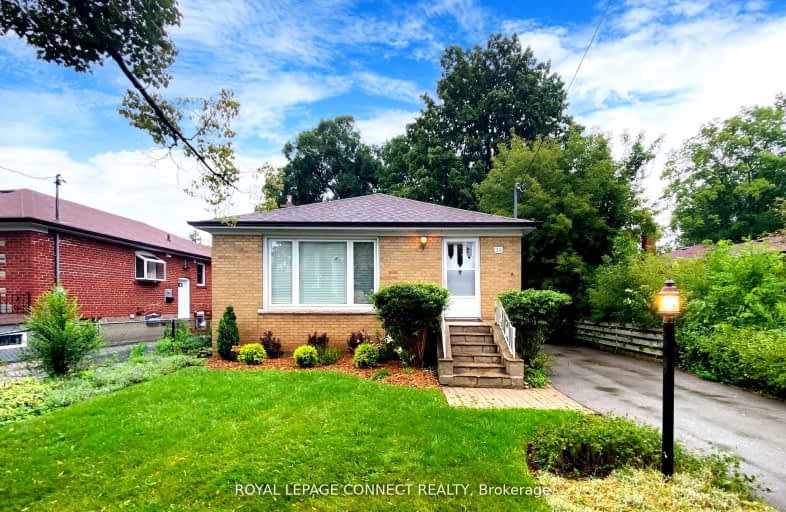Car-Dependent
- Most errands require a car.
Excellent Transit
- Most errands can be accomplished by public transportation.
Somewhat Bikeable
- Most errands require a car.

ÉIC Père-Philippe-Lamarche
Elementary: CatholicÉcole élémentaire Académie Alexandre-Dumas
Elementary: PublicGlen Ravine Junior Public School
Elementary: PublicWalter Perry Junior Public School
Elementary: PublicKnob Hill Public School
Elementary: PublicJohn McCrae Public School
Elementary: PublicCaring and Safe Schools LC3
Secondary: PublicÉSC Père-Philippe-Lamarche
Secondary: CatholicSouth East Year Round Alternative Centre
Secondary: PublicScarborough Centre for Alternative Studi
Secondary: PublicDavid and Mary Thomson Collegiate Institute
Secondary: PublicJean Vanier Catholic Secondary School
Secondary: Catholic-
Sports Cafe Champions
2839 Eglinton Avenue East, Scarborough, ON M1J 2E2 0.71km -
D'Pavilion Restaurant & Lounge
3300 Lawrence Avenue E, Toronto, ON M1H 1A6 1.96km -
Windies
3330 Lawrence Ave E, Scarborough, ON M1H 1A7 2.08km
-
McDonald's
2870 Eglinton Ave E, Scarborough, ON M1J 2C8 0.77km -
C4 Centre
2644A Eglinton Avenue E, Toronto, ON M1K 2S3 0.78km -
McDonald's
2701 Lawrence Avenue East, Scarborough, ON M1P 2S2 1.45km
-
Master Kang's Black Belt Martial Arts
2501 Eglinton Avenue E, Scarborough, ON M1K 2R1 1.31km -
GoodLife Fitness
3495 Lawrence Ave E, Scarborough, ON M1H 1B2 2.35km -
Goodlife Fitness
1141 Kennedy Road, Toronto, ON M1P 2K8 2.39km
-
Rexall
2682 Eglinton Avenue E, Scarborough, ON M1K 2S3 0.61km -
Shoppers Drug Mart
2751 Eglinton Avenue East, Toronto, ON M1J 2C7 0.67km -
Rexall Drug Stores
3030 Lawrence Avenue E, Scarborough, ON M1P 2T7 1.55km
-
Can-Cey Restaurant
1347 Danforth Road, Toronto, ON M1J 1G2 0.31km -
Gamenight Wings
1347 Danforth Road, Scarborough, ON M1J 1G2 0.31km -
Diamond Pizza
1349 Danforth Road, Toronto, ON M4J 1N1 0.32km
-
Cliffcrest Plaza
3049 Kingston Rd, Toronto, ON M1M 1P1 2.37km -
Cedarbrae Mall
3495 Lawrence Avenue E, Toronto, ON M1H 1A9 2.38km -
Eglinton Corners
50 Ashtonbee Road, Unit 2, Toronto, ON M1L 4R5 3.61km
-
Stephen's No Frills
2742 Eglinton Avenue E, Toronto, ON M1J 2C6 0.57km -
Eraa Supermarket
2607 Eglinton Avenue E, Scarborough, ON M1K 2S2 0.91km -
Top Food Supermarket
2715 Lawrence Ave E, Scarborough, ON M1P 2S2 1.43km
-
Beer Store
3561 Lawrence Avenue E, Scarborough, ON M1H 1B2 2.47km -
Magnotta Winery
1760 Midland Avenue, Scarborough, ON M1P 3C2 2.51km -
LCBO
1900 Eglinton Avenue E, Eglinton & Warden Smart Centre, Toronto, ON M1L 2L9 3.84km
-
Active Green & Ross Tire & Auto Centre
2910 Av Eglinton E, Scarborough, ON M1J 2E4 0.93km -
Toronto Quality Motors
3293 Lawrence Avenue E, Toronto, ON M1H 1A5 1.95km -
Shell Clean Plus
3221 Kingston Road, Scarborough, ON M1M 1P7 2.25km
-
Cineplex Cinemas Scarborough
300 Borough Drive, Scarborough Town Centre, Scarborough, ON M1P 4P5 3.71km -
Cineplex Odeon Eglinton Town Centre Cinemas
22 Lebovic Avenue, Toronto, ON M1L 4V9 4.02km -
Cineplex Odeon Corporation
785 Milner Avenue, Scarborough, ON M1B 3C3 7.04km
-
Toronto Public Library- Bendale Branch
1515 Danforth Rd, Scarborough, ON M1J 1H5 0.99km -
Kennedy Eglinton Library
2380 Eglinton Avenue E, Toronto, ON M1K 2P3 2.13km -
Cliffcrest Library
3017 Kingston Road, Toronto, ON M1M 1P1 2.31km
-
Scarborough Health Network
3050 Lawrence Avenue E, Scarborough, ON M1P 2T7 1.46km -
Scarborough General Hospital Medical Mall
3030 Av Lawrence E, Scarborough, ON M1P 2T7 1.55km -
Providence Healthcare
3276 Saint Clair Avenue E, Toronto, ON M1L 1W1 4.53km
-
Bluffers Park
7 Brimley Rd S, Toronto ON M1M 3W3 4.2km -
Guildwood Park
201 Guildwood Pky, Toronto ON M1E 1P5 4.55km -
White Heaven Park
105 Invergordon Ave, Toronto ON M1S 2Z1 4.91km
-
TD Bank Financial Group
3115 Kingston Rd (Kingston Rd and Fenway Heights), Scarborough ON M1M 1P3 2.26km -
Scotiabank
2154 Lawrence Ave E (Birchmount & Lawrence), Toronto ON M1R 3A8 3.05km -
TD Bank Financial Group
2020 Eglinton Ave E, Scarborough ON M1L 2M6 3.17km













