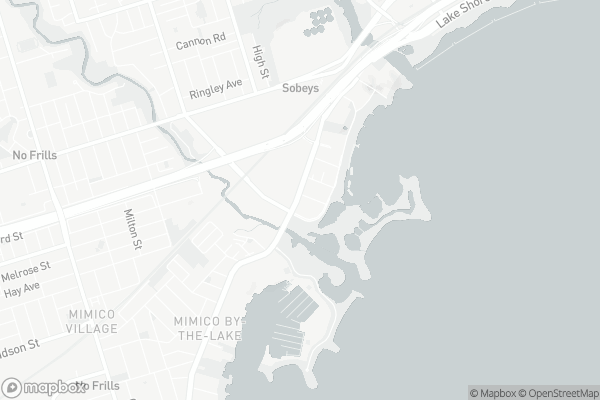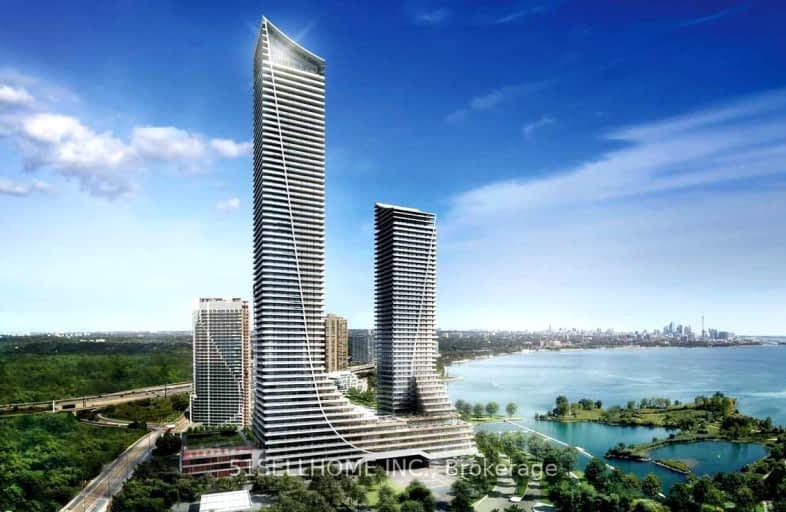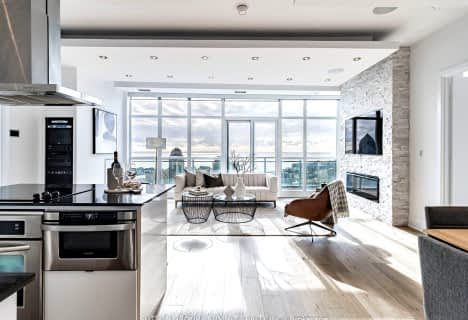Car-Dependent
- Most errands require a car.
Good Transit
- Some errands can be accomplished by public transportation.
Very Bikeable
- Most errands can be accomplished on bike.

George R Gauld Junior School
Elementary: PublicÉtienne Brûlé Junior School
Elementary: PublicSt Mark Catholic School
Elementary: CatholicDavid Hornell Junior School
Elementary: PublicSt Leo Catholic School
Elementary: CatholicJohn English Junior Middle School
Elementary: PublicThe Student School
Secondary: PublicUrsula Franklin Academy
Secondary: PublicEtobicoke School of the Arts
Secondary: PublicWestern Technical & Commercial School
Secondary: PublicHumberside Collegiate Institute
Secondary: PublicBishop Allen Academy Catholic Secondary School
Secondary: Catholic-
Metro
2208 Lake Shore Boulevard West, Etobicoke 0.19km -
Rabba Fine Food
2125 Lake Shore Boulevard West, Toronto 0.39km -
Rabba Fine Foods
2275 Lake Shore Boulevard West, Etobicoke 0.58km
-
LCBO
2218 Lake Shore Boulevard West, Toronto 0.23km -
LCBO
125 The Queensway Bldg C, Etobicoke 0.69km -
The Wine Shop
125 The Queensway, Etobicoke 0.78km
-
Mero's Hot Chicken
12-2183 Lake Shore Boulevard West, Toronto 0km -
Tim Hortons
2189 Lake Shore Boulevard West, Etobicoke 0.07km -
Huevos Gourmet
160 Marine Parade Drive #9, Etobicoke 0.15km
-
Holo Tea & Cafe
LS5, 2183 Lake Shore Boulevard West, Etobicoke 0.02km -
Tim Hortons
2189 Lake Shore Boulevard West, Etobicoke 0.07km -
Starbucks
2208 Lake Shore Boulevard West, Etobicoke 0.21km
-
RBC Royal Bank ATM
2189 Lake Shore Boulevard West, Etobicoke 0.07km -
BMO Bank of Montreal
2194 Lake Shore Boulevard West, Etobicoke 0.09km -
Scotiabank
2196 Lake Shore Boulevard West, Etobicoke 0.14km
-
Circle K
2189 Lake Shore Boulevard West, Etobicoke 0.05km -
Esso
2189 Lake Shore Boulevard West, Etobicoke 0.06km -
Esso
250 The Queensway, Etobicoke 0.89km
-
North Climb Fitness Equipment Services
33 Shore Breeze Drive, Etobicoke 0.1km -
Orangetheory Fitness
6 Park Lawn Road, Etobicoke 0.2km -
F45 Training Humber Bay
36 Park Lawn Road Unit 2, Etobicoke 0.26km
-
Mutt Love
56 Annie Craig Drive, Toronto 0.23km -
Humber Bay Butterfly Habitat
100 Humber Bay Park Road West, Etobicoke 0.26km -
Flora Voisey Park
67 Yachters Lane, Etobicoke 0.45km
-
Toronto Public Library - Humber Bay Branch
200 Park Lawn Road, Etobicoke 1.12km -
Toronto Public Library - Mimico Centennial Branch
47 Station Road, Toronto 1.47km -
Toronto Public Library - Swansea Memorial Branch
95 Lavinia Avenue, Toronto 2.66km
-
Renovo Skin & Body Care Clinic - Toronto
36 Park Lawn Road Unit 6, Etobicoke 0.26km -
Akron Medical Centre
2318 Lake Shore Boulevard West, Etobicoke 0.89km -
Fogaszat
523 The Queensway, Etobicoke 1km
-
Pharmasave
Canada 0.15km -
Shoppers Drug Mart
2206 Lake Shore Boulevard West, Toronto 0.17km -
Lake Shore West Pharmacy
2133 Lake Shore Boulevard West, Etobicoke 0.35km
-
Rockwood plaza
30 Shore Breeze Drive, Toronto 0.04km -
Westlake Village
2196-2222 Lake Shore Boulevard West, Toronto 0.2km -
Loulou
80 Marine Parade Drive, Etobicoke 0.37km
-
Cineplex Cinemas Queensway & VIP
1025 The Queensway, Etobicoke 2.81km -
Kingsway Theatre
3030 Bloor Street West, Etobicoke 3.66km -
Revue Cinema
400 Roncesvalles Avenue, Toronto 3.85km
-
Scaddabush Italian Kitchen & Bar Mimico
122 Marine Parade Drive, Toronto 0.23km -
Siempre L'5
80 Marine Parade Drive, Etobicoke 0.37km -
Firkin on the Bay
68 Marine Parade Drive, Toronto 0.42km
More about this building
View 30 Shore Breeze Drive, Toronto- — bath
- — bed
- — sqft
331-689 The Queensway, Toronto, Ontario • M8Y 1L1 • Stonegate-Queensway
- — bath
- — bed
- — sqft
802-2067 Lake shore Boulevard West, Toronto, Ontario • M8V 4B8 • Mimico
- — bath
- — bed
- — sqft
403-2662 Bloor Street West, Toronto, Ontario • M8X 2Z7 • Kingsway South
- 3 bath
- 2 bed
- 1200 sqft
PH 30-165 Legion Road North, Toronto, Ontario • M8Y 0B3 • Mimico
- 2 bath
- 2 bed
- 800 sqft
404-2240 Lake Shore Boulevard West, Toronto, Ontario • M8V 0B1 • Mimico
- — bath
- — bed
- — sqft
103-2511 Bloor Street West, Toronto, Ontario • M6S 5A6 • High Park-Swansea














