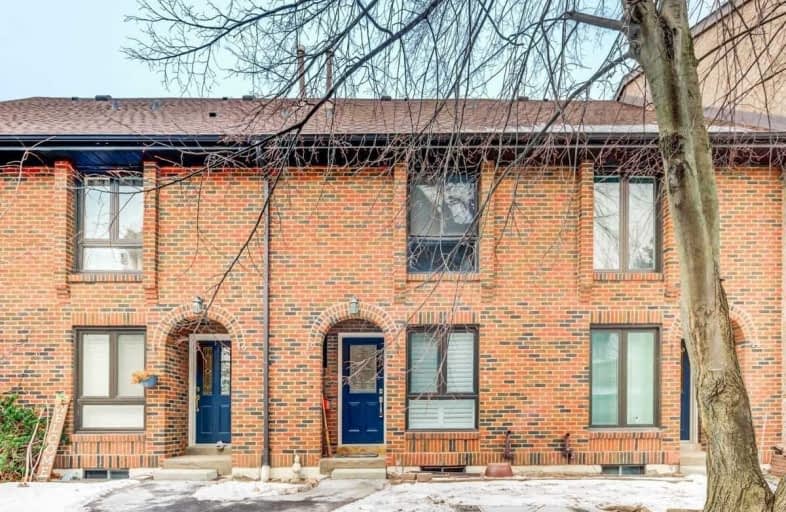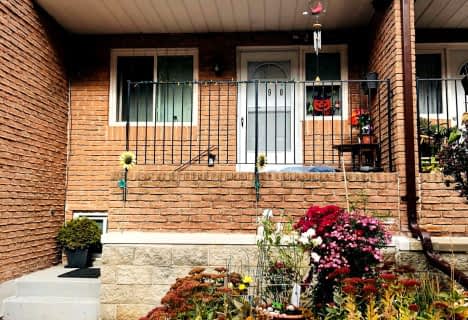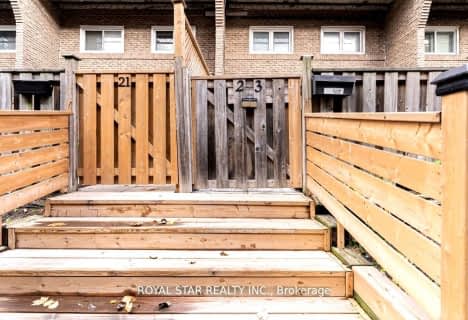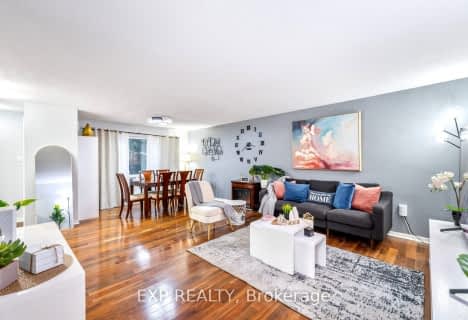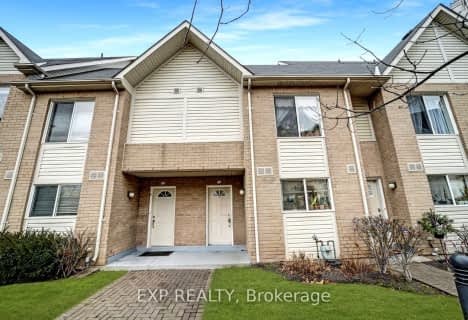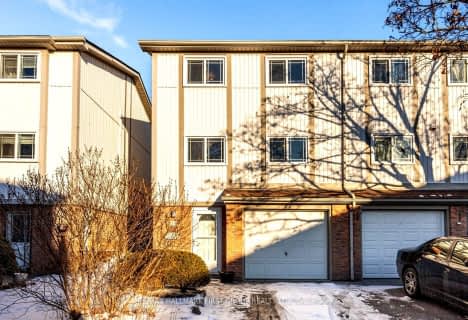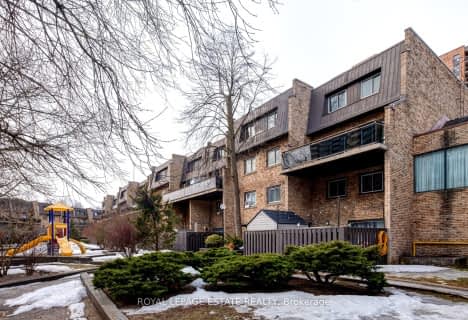Somewhat Walkable
- Some errands can be accomplished on foot.
Good Transit
- Some errands can be accomplished by public transportation.
Somewhat Bikeable
- Almost all errands require a car.

Guildwood Junior Public School
Elementary: PublicGeorge P Mackie Junior Public School
Elementary: PublicJack Miner Senior Public School
Elementary: PublicPoplar Road Junior Public School
Elementary: PublicSt Ursula Catholic School
Elementary: CatholicElizabeth Simcoe Junior Public School
Elementary: PublicÉSC Père-Philippe-Lamarche
Secondary: CatholicNative Learning Centre East
Secondary: PublicMaplewood High School
Secondary: PublicWest Hill Collegiate Institute
Secondary: PublicCedarbrae Collegiate Institute
Secondary: PublicSir Wilfrid Laurier Collegiate Institute
Secondary: PublicMore about this building
View 30 Livingston Road, Toronto- 3 bath
- 3 bed
- 1800 sqft
190-50 Scarborough Golf Club Road, Toronto, Ontario • M1M 3T5 • Scarborough Village
- 2 bath
- 3 bed
- 1200 sqft
23-91 Muir Drive, Toronto, Ontario • M1M 3T7 • Scarborough Village
- 3 bath
- 3 bed
- 1000 sqft
48-3648 Kingston Road, Toronto, Ontario • M1M 1R9 • Scarborough Village
