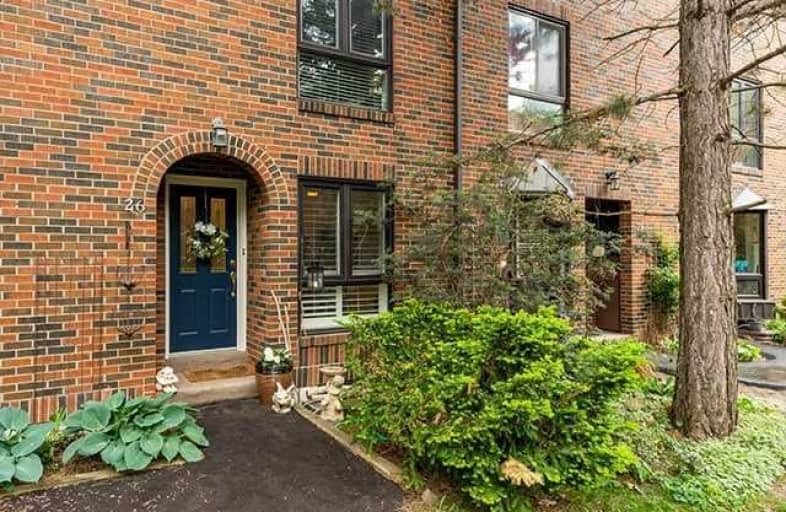
Video Tour
Somewhat Walkable
- Some errands can be accomplished on foot.
66
/100
Good Transit
- Some errands can be accomplished by public transportation.
56
/100
Somewhat Bikeable
- Almost all errands require a car.
24
/100

Guildwood Junior Public School
Elementary: Public
0.89 km
George P Mackie Junior Public School
Elementary: Public
1.23 km
Jack Miner Senior Public School
Elementary: Public
1.12 km
Poplar Road Junior Public School
Elementary: Public
1.44 km
St Ursula Catholic School
Elementary: Catholic
0.78 km
Elizabeth Simcoe Junior Public School
Elementary: Public
0.88 km
ÉSC Père-Philippe-Lamarche
Secondary: Catholic
3.51 km
Native Learning Centre East
Secondary: Public
0.53 km
Maplewood High School
Secondary: Public
1.78 km
West Hill Collegiate Institute
Secondary: Public
3.68 km
Cedarbrae Collegiate Institute
Secondary: Public
2.73 km
Sir Wilfrid Laurier Collegiate Institute
Secondary: Public
0.45 km
More about this building
View 30 Livingston Road, Toronto
