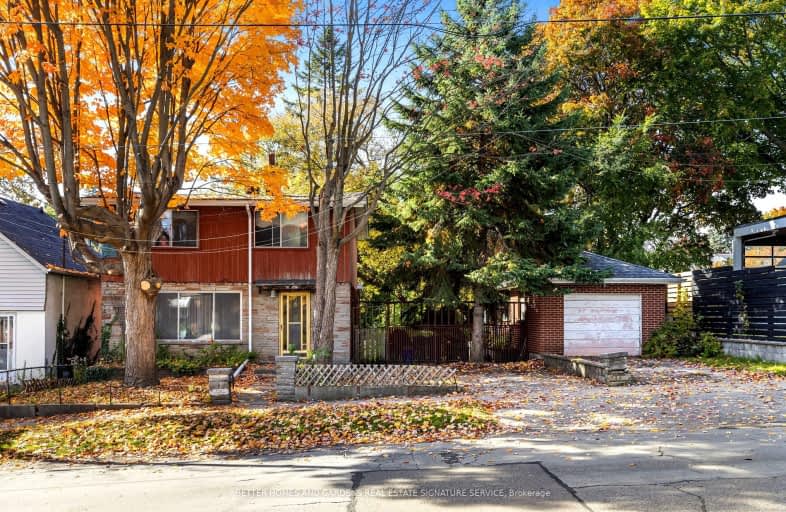Very Walkable
- Most errands can be accomplished on foot.
71
/100
Good Transit
- Some errands can be accomplished by public transportation.
58
/100
Bikeable
- Some errands can be accomplished on bike.
51
/100

George R Gauld Junior School
Elementary: Public
1.03 km
Étienne Brûlé Junior School
Elementary: Public
0.89 km
Karen Kain School of the Arts
Elementary: Public
0.27 km
St Mark Catholic School
Elementary: Catholic
0.80 km
St Louis Catholic School
Elementary: Catholic
0.52 km
Park Lawn Junior and Middle School
Elementary: Public
0.87 km
Ursula Franklin Academy
Secondary: Public
3.54 km
Runnymede Collegiate Institute
Secondary: Public
3.77 km
Etobicoke School of the Arts
Secondary: Public
0.50 km
Etobicoke Collegiate Institute
Secondary: Public
3.01 km
Western Technical & Commercial School
Secondary: Public
3.54 km
Bishop Allen Academy Catholic Secondary School
Secondary: Catholic
0.79 km
-
Park Lawn Park
Pk Lawn Rd, Etobicoke ON M8Y 4B6 1.02km -
Loggia Condominiums
1040 the Queensway (at Islington Ave.), Etobicoke ON M8Z 0A7 1.69km -
Humber Bay Park West
100 Humber Bay Park Rd W, Toronto ON 2.05km
-
RBC Royal Bank
1000 the Queensway, Etobicoke ON M8Z 1P7 0.58km -
TD Bank Financial Group
125 the Queensway, Toronto ON M8Y 1H6 1.23km -
CIBC
1582 the Queensway, Toronto ON M8Z 1V1 1.62km


