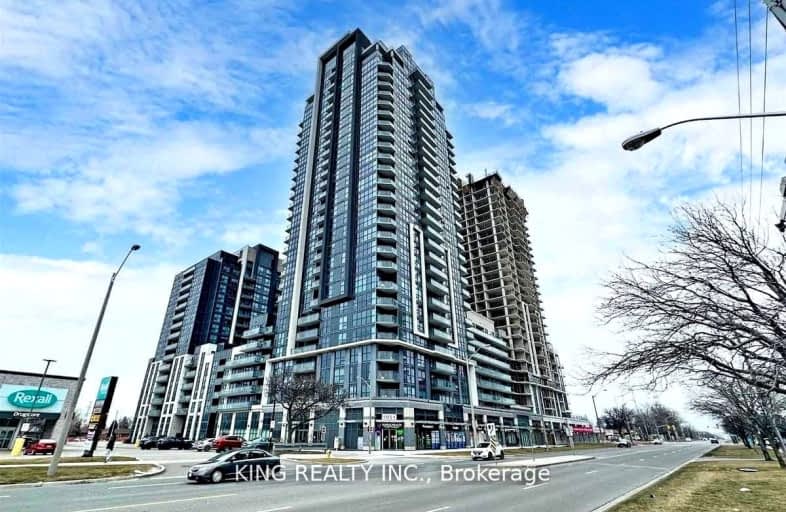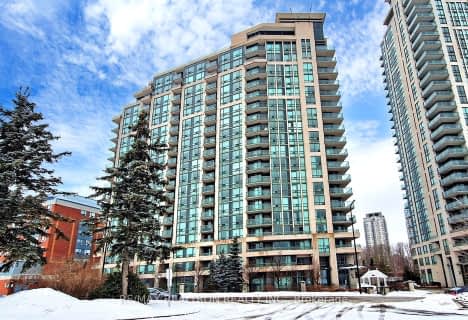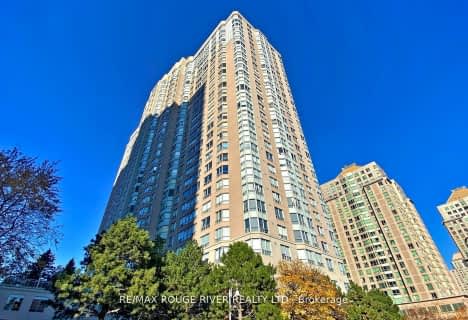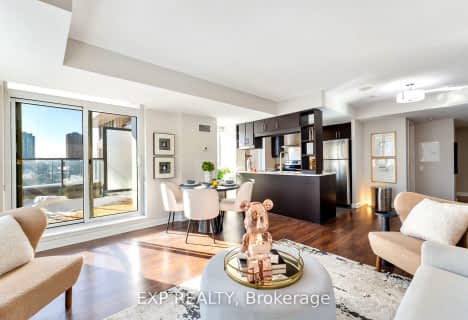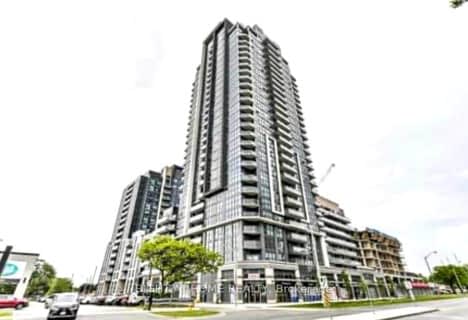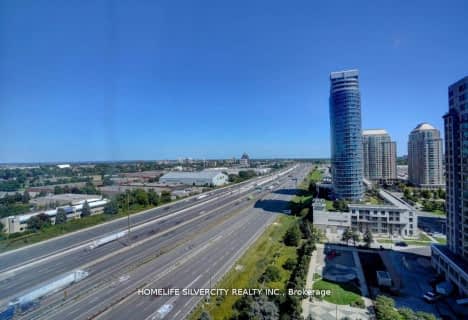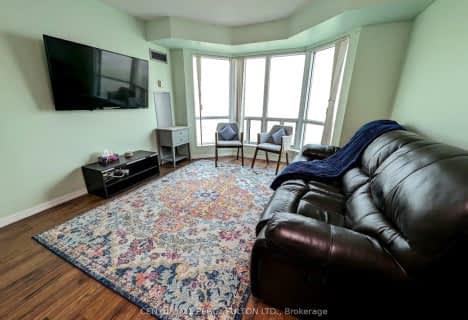Somewhat Walkable
- Some errands can be accomplished on foot.
Good Transit
- Some errands can be accomplished by public transportation.
Bikeable
- Some errands can be accomplished on bike.
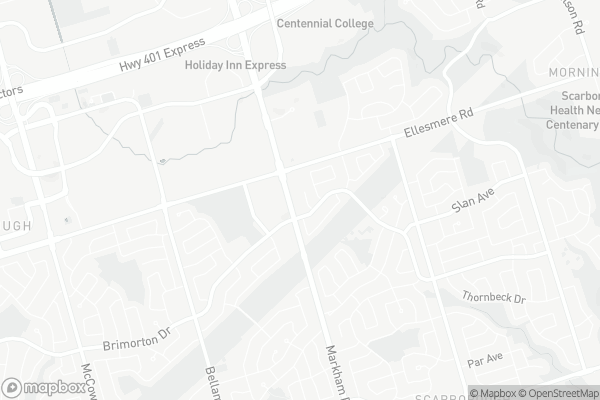
St Thomas More Catholic School
Elementary: CatholicWoburn Junior Public School
Elementary: PublicBellmere Junior Public School
Elementary: PublicSt Richard Catholic School
Elementary: CatholicChurchill Heights Public School
Elementary: PublicTredway Woodsworth Public School
Elementary: PublicAlternative Scarborough Education 1
Secondary: PublicDavid and Mary Thomson Collegiate Institute
Secondary: PublicWoburn Collegiate Institute
Secondary: PublicCedarbrae Collegiate Institute
Secondary: PublicLester B Pearson Collegiate Institute
Secondary: PublicSt John Paul II Catholic Secondary School
Secondary: Catholic-
Namaste Indian Supermarket-Scarborough
820 Markham Road UNIT 1, Scarborough 0.86km -
Jian Hing Foodmart
678 Markham Road, Scarborough 1.55km -
Grace Daily Mart
1579 Ellesmere Road, Scarborough 1.87km
-
The Beer Store
3561 Lawrence Avenue East, Scarborough 1.76km -
LCBO
3441 Lawrence Avenue East, Scarborough 1.87km -
LCBO
420 Progress Avenue, Scarborough 2.6km
-
Shawarma city Toronto
1035 Markham Road, Scarborough 0.07km -
The Real McCoy
1033 Markham Road, Toronto 0.07km -
Chick N Delish
1027 Markham Road, Scarborough 0.08km
-
Tim Hortons
1150 Markham Road, Scarborough 0.22km -
Coffee Culture Cafe & Eatery
2060 Ellesmere Road, Scarborough 0.36km -
Chatime
2030 Ellesmere Road Unit 4, Scarborough 0.46km
-
Scotiabank
1137 Markham Road, Scarborough 0.16km -
TD Canada Trust Branch and ATM
1900 Ellesmere Road, Scarborough 0.89km -
Toronto Dominion Bank
740 Progress Avenue, Scarborough 1.4km
-
Esso
1150 Markham Road, Scarborough 0.19km -
Circle K
1150 Markham Road, Scarborough 0.21km -
Petro-Canada
1651 Ellesmere Road, Scarborough 0.25km
-
Active Care Centre
1200 Markham Road Suite# 515, Scarborough 0.37km -
Mindful Mobility Yoga at Active Care Centre
1200 Markham Road Suite 515, Scarborough 0.38km -
Scarborough Cross Country Ski Club
1967 Ellesmere Road, Scarborough 0.54km
-
Confederation Dog Park
Toronto 0.4km -
Confederation Park
250 Dolly Varden Boulevard, Scarborough 0.5km -
Churchill Heights Park
60 Mountland Drive, Scarborough 0.55km
-
Centennial College Library
941 Progress Avenue, Scarborough 1.19km -
Toronto Public Library - Cedarbrae Branch
545 Markham Road, Scarborough 1.97km -
Toronto Public Library - Scarborough Civic Centre Branch
156 Borough Drive, Scarborough 2.18km
-
Maple Clinic- Virtual Care Clinic
1051 Markham Road, Scarborough 0.08km -
Maple Hand Therapy
1051 Markham Road, Scarborough 0.08km -
trueNorth Medical Scarborough Addiction Treatment Centre
42 Tuxedo Court, Scarborough 0.75km
-
Maple Health Pharmacy
1051 Markham Road, Scarborough 0.06km -
Maple Clinic
1051 Markham Road, Scarborough 0.07km -
COVID-19 Test for Travellers - Maple Health Pharmacy
1051 Markham Road, Scarborough 0.07km
-
Woburn Plaza
1125 Markham Road, Scarborough 0.09km -
Brimorton Plaza
1025 Markham Road, Scarborough 0.1km -
Beauty collection
2058 Ellesmere Road, Scarborough 0.41km
-
Cineplex Cinemas Scarborough
Scarborough Town Centre, 300 Borough Drive, Scarborough 2.05km -
Cineplex Odeon Morningside Cinemas
785 Milner Avenue, Scarborough 3.31km
-
Sa-Fire Restaurant & Bar
308 Painted Post Drive, Scarborough 0.76km -
Koyla Shisha Lounge
838 Markham Road, Scarborough 0.82km -
Stag's Head
20 Milner Business Court, Scarborough 1.52km
- 2 bath
- 2 bed
- 900 sqft
1804-2550 Lawrence Avenue East, Toronto, Ontario • M1P 2R7 • Dorset Park
