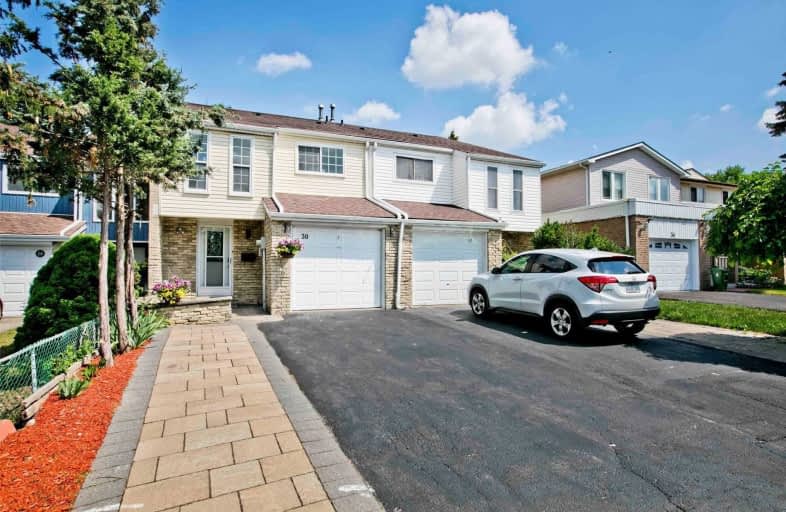Sold on Jun 11, 2021
Note: Property is not currently for sale or for rent.

-
Type: Att/Row/Twnhouse
-
Style: 2-Storey
-
Lot Size: 20.73 x 0 Feet
-
Age: No Data
-
Taxes: $3,073 per year
-
Days on Site: 1 Days
-
Added: Jun 10, 2021 (1 day on market)
-
Updated:
-
Last Checked: 1 month ago
-
MLS®#: E5269222
-
Listed By: Homelife new world realty inc., brokerage
Rarely Find Stunning Freehold Townhome Nested In The Quiet & Friendly Prestigious Agincourt Neighbourhood. Shortcut To 2 Main St Intersection. Very Functional Layout. Split Level Design For Max. Privacy On Each Level. Gleaming Hardwood Floor & Stone Countertop. Finished Basement W/Full Kitchen & Bedroom May Be Converted As 2nd In-Law. Wide Driveway Parking. Excellent Location: Walk To Ttc, Schools, Trails & Parks, Shopping, Restaurants & Ez Access To Hwy 401.
Extras
2 S/S Fridges, 2 S/S Stoves, 2 S/S Range Hood, One Washer, S/S Dishwasher, All Electrical Lights & Window Coverings. Upgraded Hydro Panel. 2-Tiers Deck & Garden Shed.
Property Details
Facts for 30 Montezuma Trail, Toronto
Status
Days on Market: 1
Last Status: Sold
Sold Date: Jun 11, 2021
Closed Date: Jul 30, 2021
Expiry Date: Aug 31, 2021
Sold Price: $918,000
Unavailable Date: Jun 11, 2021
Input Date: Jun 10, 2021
Prior LSC: Listing with no contract changes
Property
Status: Sale
Property Type: Att/Row/Twnhouse
Style: 2-Storey
Area: Toronto
Community: Agincourt North
Availability Date: 60/90/Tba
Inside
Bedrooms: 3
Bedrooms Plus: 1
Bathrooms: 3
Kitchens: 1
Kitchens Plus: 1
Rooms: 6
Den/Family Room: Yes
Air Conditioning: Central Air
Fireplace: No
Washrooms: 3
Building
Basement: Finished
Heat Type: Forced Air
Heat Source: Gas
Exterior: Other
Water Supply: Municipal
Special Designation: Unknown
Parking
Driveway: Private
Garage Spaces: 1
Garage Type: Built-In
Covered Parking Spaces: 3
Total Parking Spaces: 3
Fees
Tax Year: 2021
Tax Legal Description: Parcel C11-1, Section M1552; Lot C11, Plan 66M1552
Taxes: $3,073
Land
Cross Street: Finch/Midland
Municipality District: Toronto E07
Fronting On: North
Pool: None
Sewer: Sewers
Lot Frontage: 20.73 Feet
Lot Irregularities: Irreg
Additional Media
- Virtual Tour: http://www.tripleplusimages.com/showroom/30-montezuma-trail-toronto
Rooms
Room details for 30 Montezuma Trail, Toronto
| Type | Dimensions | Description |
|---|---|---|
| Living Ground | 2.64 x 4.80 | Hardwood Floor, Picture Window |
| Dining Ground | 3.30 x 3.58 | Hardwood Floor, W/O To Deck |
| Kitchen Ground | 3.60 x 3.60 | Ceramic Floor, Eat-In Kitchen |
| Master 2nd | 3.35 x 5.84 | Hardwood Floor, Mirrored Closet, O/Looks Backyard |
| 2nd Br 2nd | 3.00 x 3.76 | Hardwood Floor, Closet |
| 3rd Br 2nd | 2.72 x 3.60 | Hardwood Floor, Closet |
| Kitchen Bsmt | 1.73 x 3.15 | Laminate, Sliding Doors |
| Family Bsmt | 3.65 x 4.82 | Laminate, 4 Pc Bath |
| XXXXXXXX | XXX XX, XXXX |
XXXX XXX XXXX |
$XXX,XXX |
| XXX XX, XXXX |
XXXXXX XXX XXXX |
$XXX,XXX | |
| XXXXXXXX | XXX XX, XXXX |
XXXX XXX XXXX |
$XXX,XXX |
| XXX XX, XXXX |
XXXXXX XXX XXXX |
$XXX,XXX |
| XXXXXXXX XXXX | XXX XX, XXXX | $918,000 XXX XXXX |
| XXXXXXXX XXXXXX | XXX XX, XXXX | $699,000 XXX XXXX |
| XXXXXXXX XXXX | XXX XX, XXXX | $640,000 XXX XXXX |
| XXXXXXXX XXXXXX | XXX XX, XXXX | $638,000 XXX XXXX |

Francis Libermann Catholic Elementary Catholic School
Elementary: CatholicSt Marguerite Bourgeoys Catholic Catholic School
Elementary: CatholicChartland Junior Public School
Elementary: PublicOur Lady of Grace Catholic School
Elementary: CatholicAlexmuir Junior Public School
Elementary: PublicBrimwood Boulevard Junior Public School
Elementary: PublicDelphi Secondary Alternative School
Secondary: PublicMsgr Fraser-Midland
Secondary: CatholicSir William Osler High School
Secondary: PublicFrancis Libermann Catholic High School
Secondary: CatholicAlbert Campbell Collegiate Institute
Secondary: PublicAgincourt Collegiate Institute
Secondary: Public- 2 bath
- 3 bed
- 1100 sqft
26 Dragoon Crescent, Toronto, Ontario • M1V 1N4 • Agincourt North



