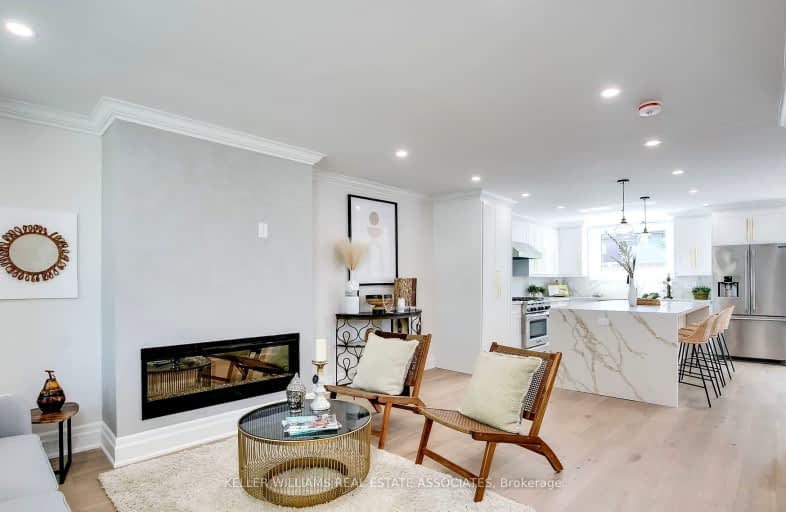Car-Dependent
- Most errands require a car.
34
/100
Good Transit
- Some errands can be accomplished by public transportation.
62
/100
Very Bikeable
- Most errands can be accomplished on bike.
71
/100

George R Gauld Junior School
Elementary: Public
0.55 km
Karen Kain School of the Arts
Elementary: Public
0.68 km
St Louis Catholic School
Elementary: Catholic
0.10 km
St Leo Catholic School
Elementary: Catholic
1.24 km
Park Lawn Junior and Middle School
Elementary: Public
1.45 km
ÉÉC Sainte-Marguerite-d'Youville
Elementary: Catholic
1.26 km
Lakeshore Collegiate Institute
Secondary: Public
2.98 km
Runnymede Collegiate Institute
Secondary: Public
4.35 km
Etobicoke School of the Arts
Secondary: Public
0.67 km
Etobicoke Collegiate Institute
Secondary: Public
3.25 km
Father John Redmond Catholic Secondary School
Secondary: Catholic
3.60 km
Bishop Allen Academy Catholic Secondary School
Secondary: Catholic
1.04 km
-
Humber Bay Promenade Park
Lakeshore Blvd W (Lakeshore & Park Lawn), Toronto ON 1.85km -
Park Lawn Park
Pk Lawn Rd, Etobicoke ON M8Y 4B6 1.6km -
Willard Gardens Parkette
55 Mayfield Rd, Toronto ON M6S 1K4 3.01km
-
RBC Royal Bank
1000 the Queensway, Etobicoke ON M8Z 1P7 0.96km -
RBC Royal Bank
2329 Bloor St W (Windermere Ave), Toronto ON M6S 1P1 3.26km -
President's Choice Financial ATM
3671 Dundas St W, Etobicoke ON M6S 2T3 4.52km



