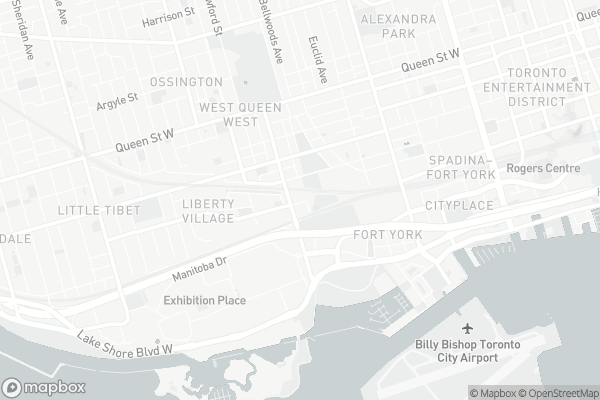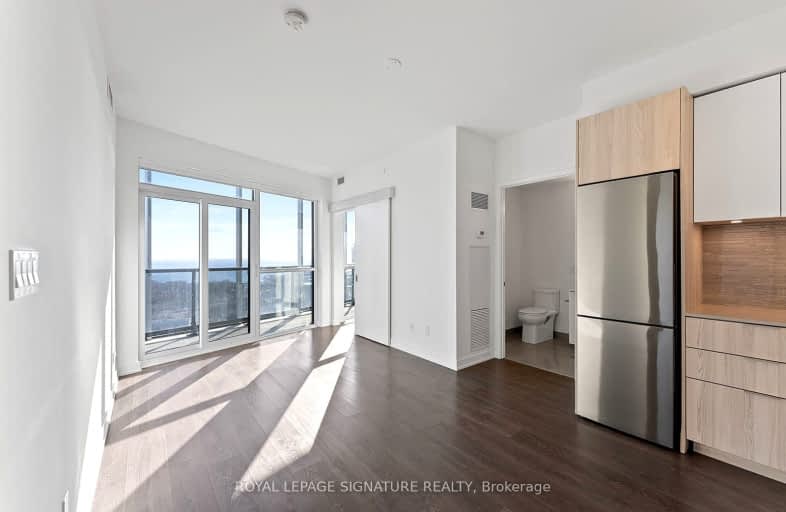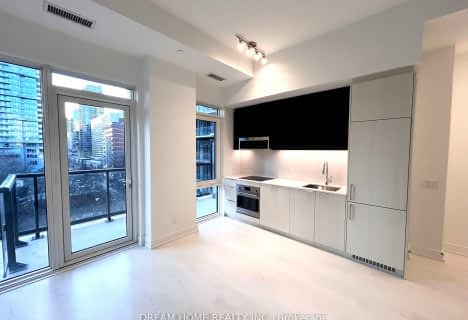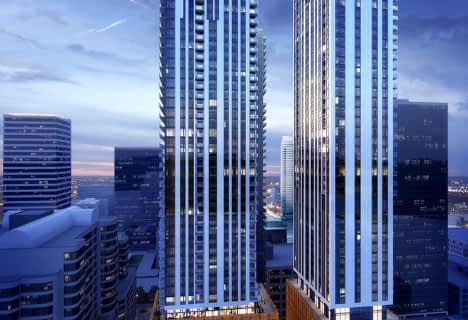Car-Dependent
- Most errands require a car.
Rider's Paradise
- Daily errands do not require a car.
Biker's Paradise
- Daily errands do not require a car.

ALPHA Alternative Junior School
Elementary: PublicNiagara Street Junior Public School
Elementary: PublicCharles G Fraser Junior Public School
Elementary: PublicSt Mary Catholic School
Elementary: CatholicGivins/Shaw Junior Public School
Elementary: PublicÉcole élémentaire Pierre-Elliott-Trudeau
Elementary: PublicMsgr Fraser College (Southwest)
Secondary: CatholicOasis Alternative
Secondary: PublicCity School
Secondary: PublicSubway Academy II
Secondary: PublicHeydon Park Secondary School
Secondary: PublicCentral Toronto Academy
Secondary: Public-
Metro
100 Lynn Williams Street, Toronto 0.63km -
The Kitchen Table
705 King Street West, Toronto 0.64km -
K & N Supermarket
998 Queen Street West, Toronto 0.86km
-
Wine Rack
1005 King Street West, Toronto 0.42km -
Wine Rack
746 King Street West, Toronto 0.61km -
The Wine Shop
100 Lynn Williams Street, Toronto 0.62km
-
Catalyst at Altea Active
25 Ordnance Street, Toronto 0.06km -
Altea Active Toronto
25 Ordnance Street, Toronto 0.06km -
Wendy's
19 Western Battery Road, Toronto 0.1km
-
La Prep
901, 102-102 King Street West, Toronto 0.29km -
Tim Hortons
952 King Street West, Toronto 0.35km -
Liberty Coffee Bar
80 Western Battery Road unit #1, Toronto 0.35km
-
Meridian Credit Union
1029 King Street West Unit 29, Toronto 0.46km -
Canadian ShareOwner Investments Inc.
201-862 Richmond Street West, Toronto 0.58km -
CIBC Branch (Cash at ATM only)
120 Lynn Williams Street Suite 100, Toronto 0.62km
-
Esso
952 King Street West, Toronto 0.34km -
Circle K
952 King Street West, Toronto 0.36km -
7-Eleven
873 Queen Street West, Toronto 0.66km
-
Altea Active Toronto
25 Ordnance Street, Toronto 0.06km -
Sakshi, Yoga & Sound
75 East Liberty Street, Toronto 0.41km -
Studio K-O
788 King Street West, Toronto 0.5km
-
Gateway Park
Old Toronto 0.15km -
Gateway Park
40 East Liberty Street, Toronto 0.15km -
Stanley Off Leash Dog Park
700 Wellington Street West, Toronto 0.22km
-
Toronto Public Library - Fort York Branch
190 Fort York Boulevard, Toronto 0.78km -
The Copp Clark Co
Wellington Street West, Toronto 0.94km -
NCA Exam Help | NCA Notes and Tutoring
Neo (Concord CityPlace, 4G-1922 Spadina Avenue, Toronto 1.3km
-
Dr. Nadia Lamanna, Naturopathic Doctor
171 East Liberty Street, Toronto 0.67km -
Centre for Addiction and Mental Health- Queen Street Site
1000 Queen Street West, Toronto 0.76km -
The 6ix Medical Clinics at Front
550 Front Street West Unit 58, Toronto 0.87km
-
GSH Medical- Liberty Village
901 King Street West Suite 105, Toronto 0.26km -
East Liberty Village Pharmacy
901 King Street West #105A, Toronto 0.27km -
Independent City Market
1022 King Street West, Toronto 0.47km
-
The Village Co
28 Bathurst Street, Toronto 0.65km -
Puebco Canada
28 Bathurst Street, Toronto 0.65km -
Modular Market
28 Bathurst Street, Toronto 0.65km
-
Zoomerhall
70 Jefferson Avenue, Toronto 1.02km -
OLG Play Stage
955 Lake Shore Boulevard West, Toronto 1.07km -
Ontario Place Drive-In
955 Lake Shore Boulevard West, Toronto 1.19km
-
King Rustic Kitchen & Bar
905 King Street West, Toronto 0.3km -
Citizen
King Street West, Toronto 0.31km -
Old York Bar Grill
167 Niagara Street, Toronto 0.38km
For Sale
For Rent
More about this building
View 30 Ordnance Street, Toronto- 2 bath
- 2 bed
- 800 sqft
708-14 York Street, Toronto, Ontario • M5J 0B1 • Waterfront Communities C01
- 2 bath
- 3 bed
- 800 sqft
2609-8 Widmer Street, Toronto, Ontario • M5V 0W6 • Waterfront Communities C01
- 2 bath
- 2 bed
- 900 sqft
1711-381 Front Street West, Toronto, Ontario • M5V 3R8 • Waterfront Communities C01
- 2 bath
- 2 bed
- 900 sqft
4105-15 Fort York Boulevard, Toronto, Ontario • M5V 3Y4 • Waterfront Communities C01
- 2 bath
- 2 bed
- 600 sqft
715-308 Jarvis Street, Toronto, Ontario • M5B 0E3 • Church-Yonge Corridor
- 2 bath
- 2 bed
- 900 sqft
1213-20 Bruyeres Mews, Toronto, Ontario • M5V 0G8 • Waterfront Communities C01
- 2 bath
- 3 bed
- 800 sqft
3829-28 Widmer Street, Toronto, Ontario • M5V 0T2 • Waterfront Communities C01
- 2 bath
- 2 bed
- 800 sqft
4315-386 Yonge Street, Toronto, Ontario • M5B 0A5 • Bay Street Corridor
- 2 bath
- 2 bed
- 800 sqft
811-25 Lower Simcoe Street, Toronto, Ontario • M5J 3A1 • Waterfront Communities C01
- 2 bath
- 2 bed
- 800 sqft
3011-70 Temperance Street, Toronto, Ontario • M5H 0B1 • Bay Street Corridor
- 2 bath
- 2 bed
- 800 sqft
910-100 Dalhousie Street, Toronto, Ontario • M5B 0C7 • Church-Yonge Corridor
- 1 bath
- 2 bed
- 600 sqft
1909-28 Wellesley Street East, Toronto, Ontario • M4Y 0C4 • Church-Yonge Corridor













