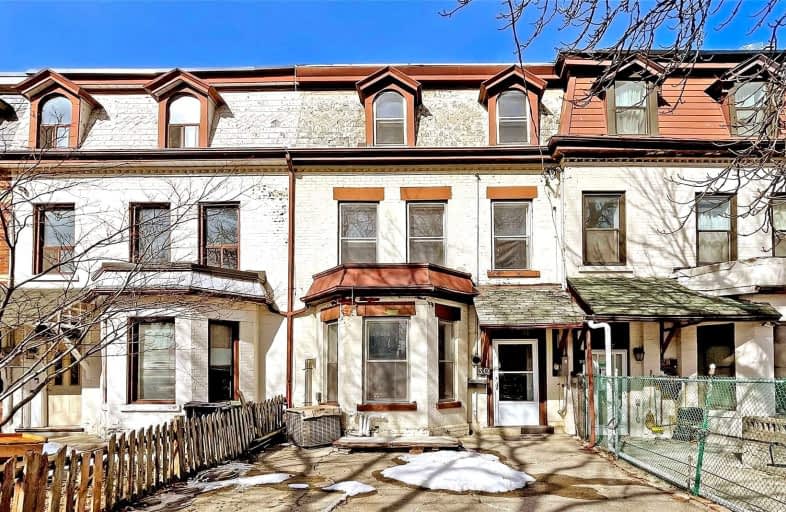Sold on Mar 18, 2022
Note: Property is not currently for sale or for rent.

-
Type: Att/Row/Twnhouse
-
Style: 3-Storey
-
Lot Size: 19.72 x 64.5 Feet
-
Age: No Data
-
Taxes: $6,373 per year
-
Days on Site: 11 Days
-
Added: Mar 06, 2022 (1 week on market)
-
Updated:
-
Last Checked: 2 months ago
-
MLS®#: C5525404
-
Listed By: Homelife new world realty inc., brokerage
Location! Location! Downtown Toronto Core Area! Steps To Entertainment & Fashion District, Chinatown, Uoft, Subway And All Downtown Amenities. Freshly Painted T/O. This Rare 8 Bedrooms, 3 Storey Freehold Townhouse Offers Fantastic Great Home To Live In And/Or Investment Opportunity. Handyman's Delight! Main Fl & Bsmt Unit - 3 Bedrooms, 2 Bathrooms & 1 Kitchen; 2nd Fl Unit - 3 Bedrooms,1 Bathroom & 1 Kitchen; 3rd Fl Unit - 2 Bedrooms, 1 Bathroom & 1 Kitchen.
Extras
All Elfs, 3 Stoves(As Is), 4 Fridges(As Is), Coin Operated Washer & Dryer (Extra Income), Furnace (Owned 2015), Ac (2018), Hwt (Rental), Upgraded Plumbing 3/4" Copper Pipe Up To The 3rd Fl. And Upgraded 200 Amp Electrical (2018).
Property Details
Facts for 30 Phoebe Street, Toronto
Status
Days on Market: 11
Last Status: Sold
Sold Date: Mar 18, 2022
Closed Date: May 20, 2022
Expiry Date: Jun 30, 2022
Sold Price: $1,368,000
Unavailable Date: Mar 18, 2022
Input Date: Mar 06, 2022
Prior LSC: Listing with no contract changes
Property
Status: Sale
Property Type: Att/Row/Twnhouse
Style: 3-Storey
Area: Toronto
Community: Kensington-Chinatown
Availability Date: Immed
Inside
Bedrooms: 8
Bathrooms: 4
Kitchens: 2
Kitchens Plus: 1
Rooms: 13
Den/Family Room: No
Air Conditioning: Central Air
Fireplace: No
Laundry Level: Lower
Washrooms: 4
Building
Basement: Finished
Heat Type: Forced Air
Heat Source: Gas
Exterior: Brick
Water Supply: Municipal
Special Designation: Heritage
Parking
Driveway: None
Garage Type: None
Fees
Tax Year: 2021
Tax Legal Description: Pcl 2-1 Sec A446; Pt Lt 2 N/S Phoebe St Pl 446
Taxes: $6,373
Land
Cross Street: Queen St. W/Spadina
Municipality District: Toronto C01
Fronting On: North
Parcel Number: 212050012
Pool: None
Sewer: Sewers
Lot Depth: 64.5 Feet
Lot Frontage: 19.72 Feet
Additional Media
- Virtual Tour: https://www.winsold.com/tour/132915
Rooms
Room details for 30 Phoebe Street, Toronto
| Type | Dimensions | Description |
|---|---|---|
| Br Main | 3.78 x 5.31 | Closet, Laminate, Bay Window |
| Br Main | 3.77 x 4.16 | Closet, Laminate, Window |
| Br Main | 3.82 x 3.60 | 3 Pc Ensuite, Vinyl Floor, Window |
| Br 2nd | 2.13 x 3.23 | Laminate, Window |
| Br 2nd | 3.48 x 3.71 | Closet, Laminate, Window |
| Br 2nd | 3.82 x 3.81 | Closet, Laminate, Window |
| Kitchen 2nd | 3.93 x 3.70 | Laminate, Window |
| Br 3rd | 2.58 x 3.77 | Closet, Laminate, Window |
| Br 3rd | 3.17 x 3.79 | Closet, Laminate, Window |
| Kitchen 3rd | 2.51 x 3.61 | Vinyl Floor, Window |
| Kitchen Bsmt | 7.49 x 9.64 | Vinyl Floor, Window |
| XXXXXXXX | XXX XX, XXXX |
XXXX XXX XXXX |
$X,XXX,XXX |
| XXX XX, XXXX |
XXXXXX XXX XXXX |
$X,XXX,XXX | |
| XXXXXXXX | XXX XX, XXXX |
XXXXXXXX XXX XXXX |
|
| XXX XX, XXXX |
XXXXXX XXX XXXX |
$X,XXX,XXX | |
| XXXXXXXX | XXX XX, XXXX |
XXXXXXXX XXX XXXX |
|
| XXX XX, XXXX |
XXXXXX XXX XXXX |
$X,XXX,XXX | |
| XXXXXXXX | XXX XX, XXXX |
XXXXXXX XXX XXXX |
|
| XXX XX, XXXX |
XXXXXX XXX XXXX |
$X,XXX,XXX | |
| XXXXXXXX | XXX XX, XXXX |
XXXXXXX XXX XXXX |
|
| XXX XX, XXXX |
XXXXXX XXX XXXX |
$X,XXX,XXX |
| XXXXXXXX XXXX | XXX XX, XXXX | $1,368,000 XXX XXXX |
| XXXXXXXX XXXXXX | XXX XX, XXXX | $1,388,000 XXX XXXX |
| XXXXXXXX XXXXXXXX | XXX XX, XXXX | XXX XXXX |
| XXXXXXXX XXXXXX | XXX XX, XXXX | $1,499,000 XXX XXXX |
| XXXXXXXX XXXXXXXX | XXX XX, XXXX | XXX XXXX |
| XXXXXXXX XXXXXX | XXX XX, XXXX | $1,599,000 XXX XXXX |
| XXXXXXXX XXXXXXX | XXX XX, XXXX | XXX XXXX |
| XXXXXXXX XXXXXX | XXX XX, XXXX | $1,390,000 XXX XXXX |
| XXXXXXXX XXXXXXX | XXX XX, XXXX | XXX XXXX |
| XXXXXXXX XXXXXX | XXX XX, XXXX | $1,390,000 XXX XXXX |

Downtown Vocal Music Academy of Toronto
Elementary: PublicALPHA Alternative Junior School
Elementary: PublicBeverley School
Elementary: PublicOgden Junior Public School
Elementary: PublicOrde Street Public School
Elementary: PublicRyerson Community School Junior Senior
Elementary: PublicOasis Alternative
Secondary: PublicCity School
Secondary: PublicSubway Academy II
Secondary: PublicHeydon Park Secondary School
Secondary: PublicContact Alternative School
Secondary: PublicSt Joseph's College School
Secondary: Catholic

