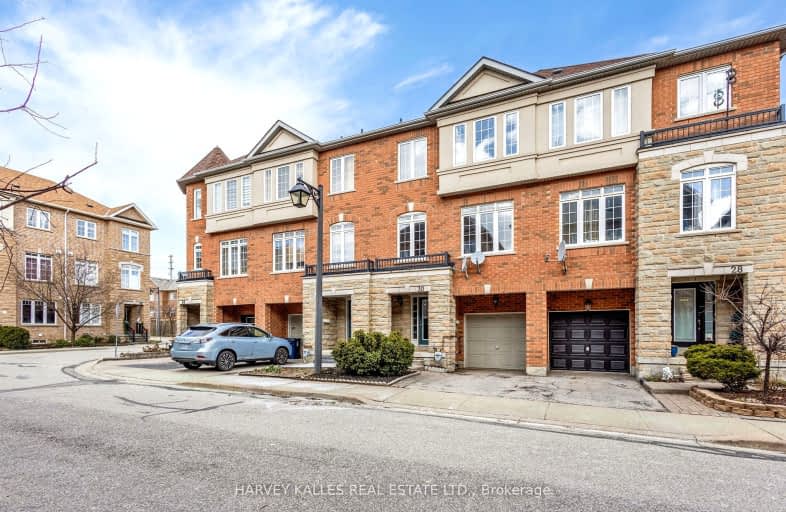Very Walkable
- Most errands can be accomplished on foot.
Good Transit
- Some errands can be accomplished by public transportation.
Bikeable
- Some errands can be accomplished on bike.

Seneca School
Elementary: PublicWellesworth Junior School
Elementary: PublicMother Cabrini Catholic School
Elementary: CatholicBriarcrest Junior School
Elementary: PublicHollycrest Middle School
Elementary: PublicNativity of Our Lord Catholic School
Elementary: CatholicCentral Etobicoke High School
Secondary: PublicKipling Collegiate Institute
Secondary: PublicBurnhamthorpe Collegiate Institute
Secondary: PublicSilverthorn Collegiate Institute
Secondary: PublicMartingrove Collegiate Institute
Secondary: PublicMichael Power/St Joseph High School
Secondary: Catholic-
London Gate
5395 Eglinton Avenue W, Toronto, ON M9C 5K6 0.55km -
The Bull - Pub & Grill
2800 Skymark Avenue, Mississauga, ON L4W 5A7 0.81km -
Molson Pub
3111 Convair Drive, Pearson International Airport, Toronto, ON L5P 1B2 1.62km
-
Tim Hortons
715 Renforth Ave, Etobicoke, ON M9C 2N7 0.11km -
McDonald's
2800 Skymark Avenue, Mississauga, ON L4W 5A6 0.82km -
Panopolis
Pearson International Airport, Terminal 1, 3111 Convair Dr, Mississauga, ON L5P 1B2 1.62km
-
Kings Highway Crossfit
405 The West Mall, Toronto, ON M9C 5J1 2.1km -
GoodLife Fitness
380 The East Mall, Etobicoke, ON M9B 6L5 2.67km -
GoodLife Fitness
Pearson Airport Terminal 1, Arrivals Level, Gate F, 6135 Silver Dart Drive, Mississauga, ON L5P 1B2 3.07km
-
Shoppers Drug Mart
600 The East Mall, Unit 1, Toronto, ON M9B 4B1 1.59km -
Shoppers Drug Mart
666 Burnhamthorpe Road, Toronto, ON M9C 2Z4 2.24km -
Loblaws
380 The East Mall, Etobicoke, ON M9B 6L5 2.67km
-
Golden Wok
120 Eringate Drive, Unit 3, Etobicoke, ON M9C 3Z8 0.09km -
Subway
120 Eringate Drive, Unit 4, Toronto, ON M9C 3Z8 0.09km -
Tim Hortons
715 Renforth Ave, Etobicoke, ON M9C 2N7 0.11km
-
Cloverdale Mall
250 The East Mall, Etobicoke, ON M9B 3Y8 3.97km -
Dixie Park
1550 S Gateway Road, Mississauga, ON L4W 5J1 4.09km -
Dixie Square
5120 Dixie Rd, Mississauga, ON L4W 4K2 4.24km
-
Pak Meat Centre
735 Renforth Dr, Etobicoke, ON M9C 2N8 0.06km -
Chris' No Frills
460 Renforth Drive, Toronto, ON M9C 2N2 1.23km -
Shoppers Drug Mart
600 The East Mall, Unit 1, Toronto, ON M9B 4B1 1.59km
-
LCBO
662 Burnhamthorpe Road, Etobicoke, ON M9C 2Z4 2.18km -
The Beer Store
666 Burhhamthorpe Road, Toronto, ON M9C 2Z4 2.24km -
LCBO
211 Lloyd Manor Road, Toronto, ON M9B 6H6 2.57km
-
Petro-Canada
5495 Eglinton Avenue W, Toronto, ON M9C 5K5 1.6km -
Saturn Shell
677 Burnhamthorpe Road, Etobicoke, ON M9C 2Z5 2.11km -
Shell
230 Lloyd Manor Road, Toronto, ON M9B 5K7 2.55km
-
Stage West All Suite Hotel & Theatre Restaurant
5400 Dixie Road, Mississauga, ON L4W 4T4 4.44km -
Kingsway Theatre
3030 Bloor Street W, Toronto, ON M8X 1C4 5.89km -
Imagine Cinemas
500 Rexdale Boulevard, Toronto, ON M9W 6K5 6.73km
-
Elmbrook Library
2 Elmbrook Crescent, Toronto, ON M9C 5B4 0.17km -
Toronto Public Library Eatonville
430 Burnhamthorpe Road, Toronto, ON M9B 2B1 2.55km -
Richview Public Library
1806 Islington Ave, Toronto, ON M9P 1L4 4.17km
-
Queensway Care Centre
150 Sherway Drive, Etobicoke, ON M9C 1A4 6km -
Trillium Health Centre - Toronto West Site
150 Sherway Drive, Toronto, ON M9C 1A4 6.01km -
William Osler Health Centre
Etobicoke General Hospital, 101 Humber College Boulevard, Toronto, ON M9V 1R8 7.69km
-
Riverlea Park
919 Scarlett Rd, Toronto ON M9P 2V3 6.42km -
Park Lawn Park
Pk Lawn Rd, Etobicoke ON M8Y 4B6 7.43km -
Mississauga Valley Park
1275 Mississauga Valley Blvd, Mississauga ON L5A 3R8 8.09km
-
TD Bank Financial Group
4141 Dixie Rd, Mississauga ON L4W 1V5 4.34km -
CIBC
5330 Dixie Rd (at Matheson Blvd. E.), Mississauga ON L4W 1E3 4.37km -
TD Bank Financial Group
1048 Islington Ave, Etobicoke ON M8Z 6A4 5.94km


