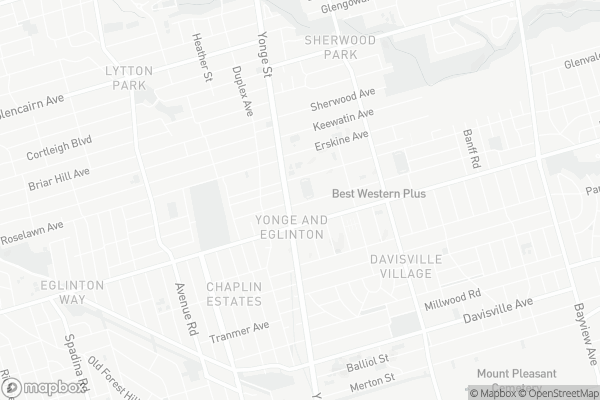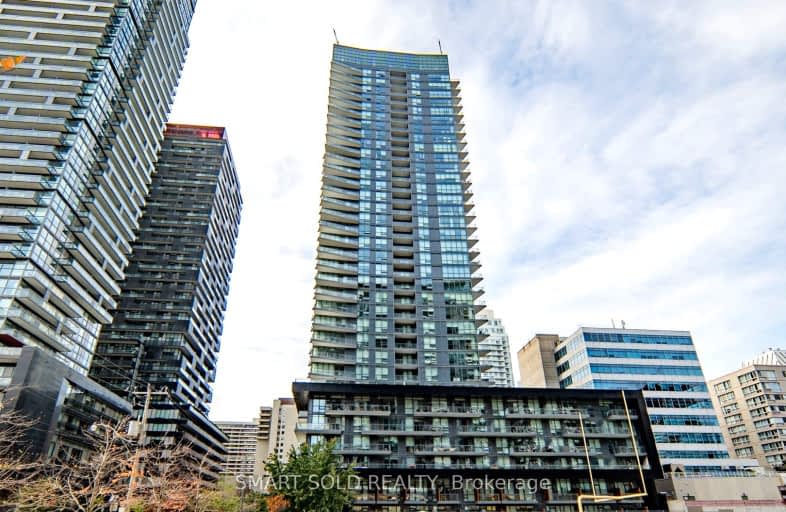Walker's Paradise
- Daily errands do not require a car.
Rider's Paradise
- Daily errands do not require a car.
Very Bikeable
- Most errands can be accomplished on bike.

Spectrum Alternative Senior School
Elementary: PublicSt Monica Catholic School
Elementary: CatholicOriole Park Junior Public School
Elementary: PublicJohn Fisher Junior Public School
Elementary: PublicDavisville Junior Public School
Elementary: PublicEglinton Junior Public School
Elementary: PublicMsgr Fraser College (Midtown Campus)
Secondary: CatholicForest Hill Collegiate Institute
Secondary: PublicMarshall McLuhan Catholic Secondary School
Secondary: CatholicNorth Toronto Collegiate Institute
Secondary: PublicLawrence Park Collegiate Institute
Secondary: PublicNorthern Secondary School
Secondary: Public-
Metro
2300 Yonge Street, Toronto 0.21km -
Carload on yonge
2503 Yonge Street, Toronto 0.43km -
Best Season
2563 Yonge Street, Toronto 0.62km
-
LCBO
2300 Yonge Street, Toronto 0.24km -
LCBO
101 Eglinton Avenue East, Toronto 0.29km -
Wine Rack
2447 Yonge Street, Toronto 0.3km
-
Chipotle Mexican Grill
2323 Yonge Street Unit 100, Toronto 0.06km -
By Chef Nuit - Catering & Events
2335 Yonge Street, Toronto 0.06km -
Oliver & Bonacini Hospitality
303-2323 Yonge Street, Toronto 0.06km
-
Kupfert & Kim
2313 Yonge Street, Toronto 0.09km -
CoCo Fresh Tea & Juice
2352 Yonge Street, Toronto 0.11km -
Shuyi Tealicious
2359 Yonge Street, Toronto 0.11km
-
Yonge Crescent Holdings
2335 Yonge Street, Toronto 0.06km -
RBC Royal Bank
2346 Yonge Street, Toronto 0.11km -
TD Canada Trust Branch and ATM
2263 Yonge Street, Toronto 0.16km
-
Petro-Canada
1021 Avenue Road, Toronto 0.93km -
Petro-Canada
536 Mount Pleasant Road, Toronto 1.04km -
Chaplin Husky
861 Avenue Road, Toronto 1.29km
-
OMJ FITNESS
2295 Yonge Street Suite 2, Toronto 0.09km -
F45 Training Yonge & Eglinton
1 Eglinton Avenue East, Toronto 0.2km -
GoodLife Fitness Toronto Yonge Eglinton Centre
2300 Yonge Street, Toronto 0.2km
-
Montgomery Square Park
2384 Yonge Street, Toronto 0.17km -
Parking
2401 Yonge Street, Toronto 0.19km -
Dunfield Park
35 Dunfield Avenue, Toronto 0.45km
-
Toronto Public Library Workers Union
20 Eglinton Avenue East, Toronto 0.13km -
Toronto Public Library - Northern District Branch
40 Orchard View Boulevard, Toronto 0.17km -
Toronto Public Library - Mount Pleasant Branch
599 Mount Pleasant Road, Toronto 0.91km
-
Apollo Cannabis Clinic (Online & Phone Appointments Only)
2352 Yonge Street 2nd Floor, Toronto 0.11km -
Rubenstein Arnold H Dr
2300 Yonge Street, Toronto 0.19km -
Miller Philip C Dr
55 Eglinton Avenue East, Toronto 0.2km
-
Shoppers Drug Mart
2345 Yonge Street, Toronto 0.06km -
Apex Compounding Pharmacy
90 Eglinton Avenue East, Toronto 0.17km -
YONGE Drug Mart
2399 Yonge Street, Toronto 0.19km
-
Rio Can
81 Roehampton Avenue, Toronto 0.11km -
Atomy Toronto Eglinton Centre
20 Eglinton Avenue East, Toronto 0.13km -
Yonge Eglinton Centre
2300 Yonge Street, Toronto 0.2km
-
Cineplex Cinemas Yonge-Eglinton and VIP
2300 Yonge Street, Toronto 0.15km -
Regent Theatre
551 Mount Pleasant Road, Toronto 1.01km -
Vennersys Cinema Solutions
1920 Yonge Street #200, Toronto 1.09km
-
The Rose and Crown
2335 Yonge Street, Toronto 0.08km -
Duke of Kent
2315 Yonge Street, Toronto 0.08km -
Function Bar + Kitchen
2291 Yonge Street, Toronto 0.12km
- 2 bath
- 2 bed
- 800 sqft
806-500 St Clair Avenue West, Toronto, Ontario • M6C 1A8 • Humewood-Cedarvale
- 2 bath
- 2 bed
- 700 sqft
2813 -127 Broadway Avenue, Toronto, Ontario • M4P 1V3 • Mount Pleasant West
- 1 bath
- 2 bed
- 600 sqft
308-43 Eglinton Avenue East, Toronto, Ontario • M4P 1A2 • Yonge-Eglinton
- 2 bath
- 2 bed
- 700 sqft
1309-127 Broadway Avenue, Toronto, Ontario • M4P 1V4 • Mount Pleasant West
- 2 bath
- 2 bed
- 700 sqft
2111 -117 Broadway Avenue, Toronto, Ontario • M4P 1V3 • Mount Pleasant West
- 1 bath
- 2 bed
- 600 sqft
1710-33 Helendale Avenue, Toronto, Ontario • M4R 0A4 • Yonge-Eglinton
- 2 bath
- 2 bed
- 700 sqft
2311-117 Broadway Avenue, Toronto, Ontario • M4P 1V3 • Mount Pleasant West
- 2 bath
- 2 bed
- 700 sqft
3609-101 Roehampton Avenue, Toronto, Ontario • M4P 2W2 • Mount Pleasant West
- 3 bath
- 3 bed
- 1200 sqft
8B-4 Deer Park Crescent, Toronto, Ontario • M4V 2C3 • Yonge-St. Clair
- 2 bath
- 2 bed
- 600 sqft
811-50 Dunfield Avenue, Toronto, Ontario • M4S 0E4 • Mount Pleasant West
- 2 bath
- 2 bed
- 600 sqft
608-8 Eglinton Avenue East, Toronto, Ontario • M4P 0C1 • Mount Pleasant West














