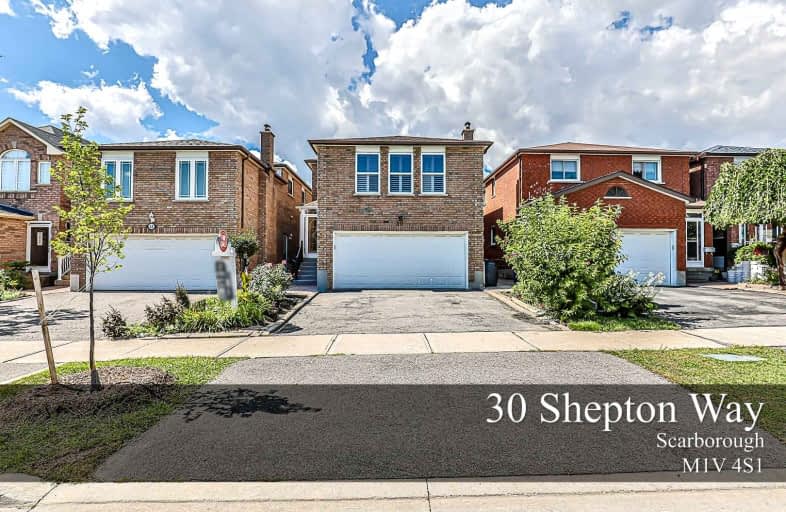
St Sylvester Catholic School
Elementary: Catholic
1.29 km
Silver Springs Public School
Elementary: Public
1.41 km
Highgate Public School
Elementary: Public
1.35 km
David Lewis Public School
Elementary: Public
1.32 km
Terry Fox Public School
Elementary: Public
1.07 km
Kennedy Public School
Elementary: Public
0.31 km
Msgr Fraser College (Midland North)
Secondary: Catholic
1.28 km
Msgr Fraser-Midland
Secondary: Catholic
2.39 km
L'Amoreaux Collegiate Institute
Secondary: Public
1.86 km
Milliken Mills High School
Secondary: Public
2.31 km
Dr Norman Bethune Collegiate Institute
Secondary: Public
1.24 km
Mary Ward Catholic Secondary School
Secondary: Catholic
0.45 km




