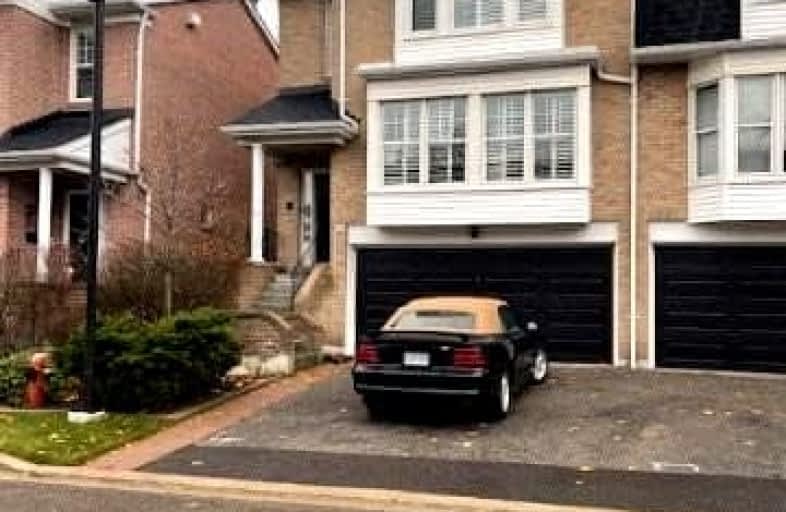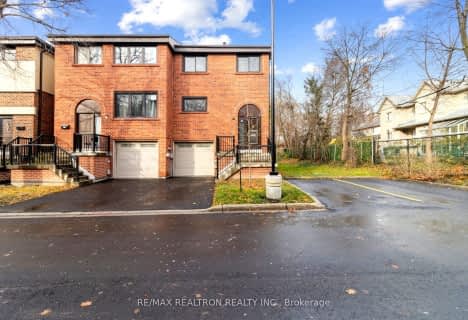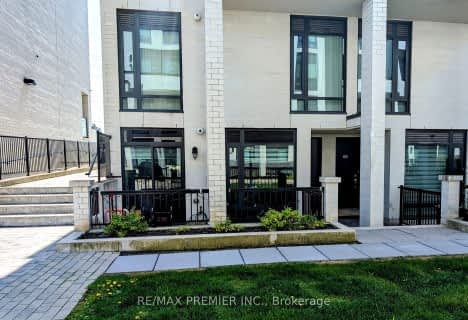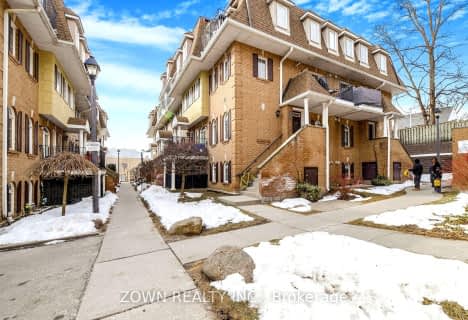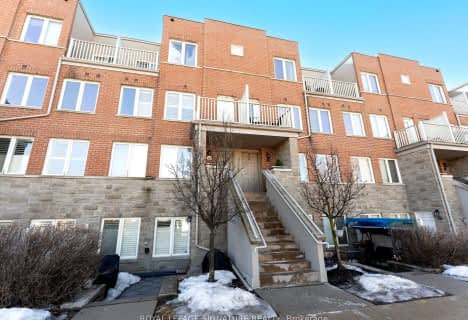
Valleyfield Junior School
Elementary: PublicWestway Junior School
Elementary: PublicSt Eugene Catholic School
Elementary: CatholicHilltop Middle School
Elementary: PublicFather Serra Catholic School
Elementary: CatholicKingsview Village Junior School
Elementary: PublicSchool of Experiential Education
Secondary: PublicCentral Etobicoke High School
Secondary: PublicScarlett Heights Entrepreneurial Academy
Secondary: PublicDon Bosco Catholic Secondary School
Secondary: CatholicKipling Collegiate Institute
Secondary: PublicRichview Collegiate Institute
Secondary: Public- 3 bath
- 3 bed
- 1400 sqft
35 Maple Branch Path, Toronto, Ontario • M9P 3T4 • Kingsview Village-The Westway
- 2 bath
- 2 bed
- 1000 sqft
415-130 Widdicombe Hill Boulevard West, Toronto, Ontario • M9R 0A9 • Willowridge-Martingrove-Richview
- 2 bath
- 2 bed
- 1000 sqft
102-25 Richgrove Drive North, Toronto, Ontario • M9R 0A3 • Willowridge-Martingrove-Richview
- 2 bath
- 2 bed
- 900 sqft
624-140 Widdicombe Hill Boulevard, Toronto, Ontario • M9R 0A9 • Willowridge-Martingrove-Richview
- 2 bath
- 3 bed
- 1200 sqft
304-72 Sidney Belsey Crescent, Toronto, Ontario • M6M 5J6 • Mount Dennis
- 2 bath
- 2 bed
- 1000 sqft
205-5 Richgrove Drive, Toronto, Ontario • M9R 0A3 • Willowridge-Martingrove-Richview
