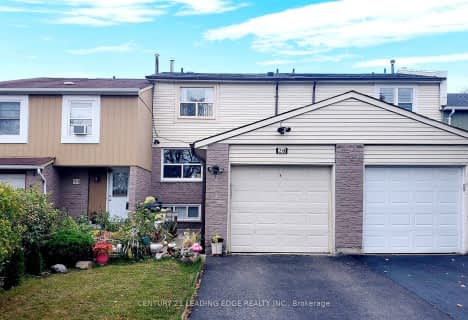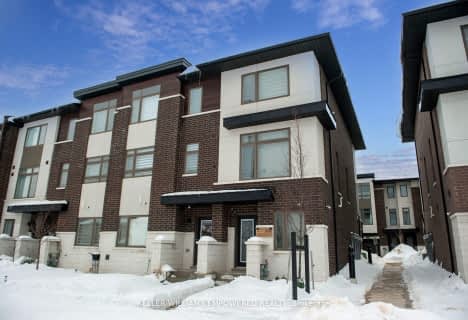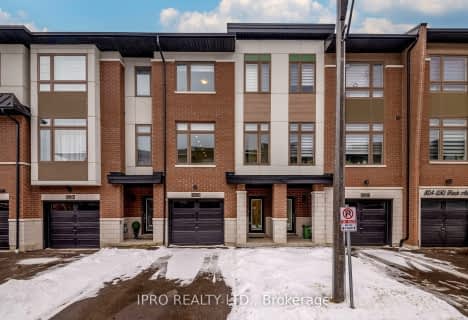
St Jean de Brebeuf Catholic School
Elementary: Catholic
0.86 km
John G Diefenbaker Public School
Elementary: Public
0.96 km
Morrish Public School
Elementary: Public
1.70 km
Chief Dan George Public School
Elementary: Public
1.46 km
Cardinal Leger Catholic School
Elementary: Catholic
1.73 km
Alvin Curling Public School
Elementary: Public
0.84 km
Maplewood High School
Secondary: Public
5.65 km
St Mother Teresa Catholic Academy Secondary School
Secondary: Catholic
2.71 km
West Hill Collegiate Institute
Secondary: Public
3.75 km
Sir Oliver Mowat Collegiate Institute
Secondary: Public
4.46 km
Lester B Pearson Collegiate Institute
Secondary: Public
3.70 km
St John Paul II Catholic Secondary School
Secondary: Catholic
2.54 km









