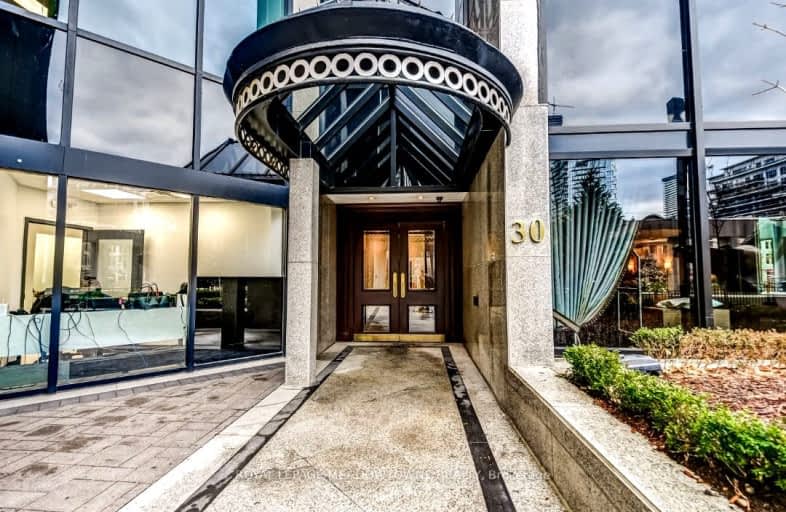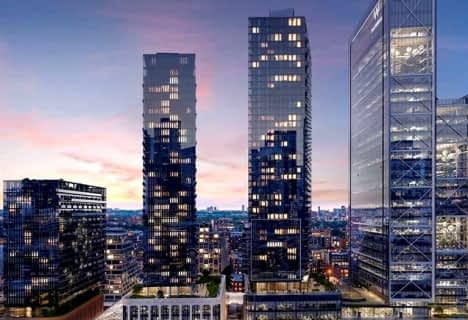Walker's Paradise
- Daily errands do not require a car.
Rider's Paradise
- Daily errands do not require a car.
Biker's Paradise
- Daily errands do not require a car.

Collège français élémentaire
Elementary: PublicDowntown Alternative School
Elementary: PublicSt Michael Catholic School
Elementary: CatholicSt Michael's Choir (Jr) School
Elementary: CatholicÉcole élémentaire Gabrielle-Roy
Elementary: PublicMarket Lane Junior and Senior Public School
Elementary: PublicNative Learning Centre
Secondary: PublicInglenook Community School
Secondary: PublicSt Michael's Choir (Sr) School
Secondary: CatholicContact Alternative School
Secondary: PublicCollège français secondaire
Secondary: PublicJarvis Collegiate Institute
Secondary: Public-
Metro
80 Front Street East, Toronto 0.23km -
The Market by Longo's at Brookfield Place
181 Bay Street, Toronto 0.3km -
McEwan TD
79 The PATH - Toronto-Dominion Bank Tower, Toronto 0.5km
-
LCBO
4 King Street West, Toronto 0.25km -
LCBO
87 Front Street East, Toronto 0.26km -
The Wine Shop and Tasting Room
93 Front Street East, Toronto 0.32km
-
P.J. O'Brien Irish Pub & Restaurant
39 Colborne Street, Toronto 0.03km -
Char Bistro
40 Wellington Street East, Toronto 0.04km -
Woods Restaurant & Bar
45 Colborne Street, Toronto 0.05km
-
Tim Hortons
33 Yonge Street Unit 109, Toronto 0.09km -
RC Coffee Robo Cafe
36 Church Street, Toronto 0.1km -
Aroma Espresso Bar
20 Wellington Street East #2, Toronto 0.1km
-
Circadian Financial Group Inc
95 King Street East, Toronto 0.12km -
CIBC Branch with ATM
1 Toronto Street, Toronto 0.13km -
BMO Bank of Montreal
101 King Street East, Toronto 0.13km
-
Petro-Canada
117 Jarvis Street, Toronto 0.55km -
Neste Petroleum Division Of Neste Canada Inc
10 Bay Street, Toronto 0.83km -
Circle K
241 Church Street, Toronto 0.91km
-
BeHot Yoga Toronto
43 Colborne Street, Toronto 0.04km -
Altitude Athletic Training
56 Colborne Street, Toronto 0.09km -
gabs town
Toronto Street, Toronto 0.17km
-
Berczy Park
35 Wellington Street East, Toronto 0.07km -
Dogs fontain
St. Lawrence 0.09km -
Courthouse Square
Old Toronto 0.19km
-
Toronto Public Library - St. Lawrence Branch
171 Front Street East, Toronto 0.58km -
Toronto Public Library - City Hall Branch
Toronto City Hall, 100 Queen Street West, Toronto 0.86km -
The Great Library at the Law Society of Ontario
130 Queen Street West, Toronto 0.89km
-
Oakwood Health Network
6 Church Street, Toronto 0.2km -
HEARTBORO
11 King Street West, Toronto 0.24km -
MedSpa Partners
Bay Wellington Tower, 181 Bay Street Suite 4260, Toronto 0.3km
-
Rexall
63 Front Street East, Toronto 0.15km -
Shoppers Drug Mart
69 Yonge Street, Toronto 0.17km -
Metro
80 Front Street East, Toronto 0.23km
-
Торонто, скрытый дворик
The PATH - Commerce Court, Toronto 0.29km -
Brookfield Place
181 Bay Street, Toronto 0.29km -
Capital City Shopping Centre Limited
110 Yonge Street Suite 1001, Toronto 0.31km
-
Imagine Cinemas Market Square
80 Front Street East, Toronto 0.26km -
Cineplex Cinemas Yonge-Dundas and VIP
402-10 Dundas Street East, Toronto 0.96km -
Slaight Music Stage
King Street West between Peter Street and University Avenue, Toronto 1.02km
-
P.J. O'Brien Irish Pub & Restaurant
39 Colborne Street, Toronto 0.03km -
Pravda Vodka Bar
44 Wellington Street East, Toronto 0.07km -
The Reservoir Lounge
52 Wellington Street East, Toronto 0.07km
- 2 bath
- 2 bed
- 900 sqft
914-480 Front Street West, Toronto, Ontario • M5V 0V5 • Waterfront Communities C01
- 2 bath
- 3 bed
- 1200 sqft
410-832 Bay Street, Toronto, Ontario • M5S 1Z6 • Bay Street Corridor
- 2 bath
- 2 bed
- 800 sqft
1403-357 King Street West, Toronto, Ontario • M5V 0S7 • Waterfront Communities C01
- 2 bath
- 3 bed
- 800 sqft
2211-19 Bathurst Street, Toronto, Ontario • M5V 0N2 • Waterfront Communities C01
- 2 bath
- 2 bed
- 1200 sqft
7010-388 Yonge Street, Toronto, Ontario • M5B 0A4 • Bay Street Corridor
- 2 bath
- 2 bed
- 800 sqft
1703-20 Bruyeres Mews, Toronto, Ontario • M5V 0G8 • Waterfront Communities C01
- 2 bath
- 2 bed
- 1200 sqft
1902-5 Mariner Terrace, Toronto, Ontario • M5V 3V9 • Waterfront Communities C01
- 2 bath
- 3 bed
- 1000 sqft
308-238 Simcoe Street South, Toronto, Ontario • M5T 3B9 • Kensington-Chinatown












