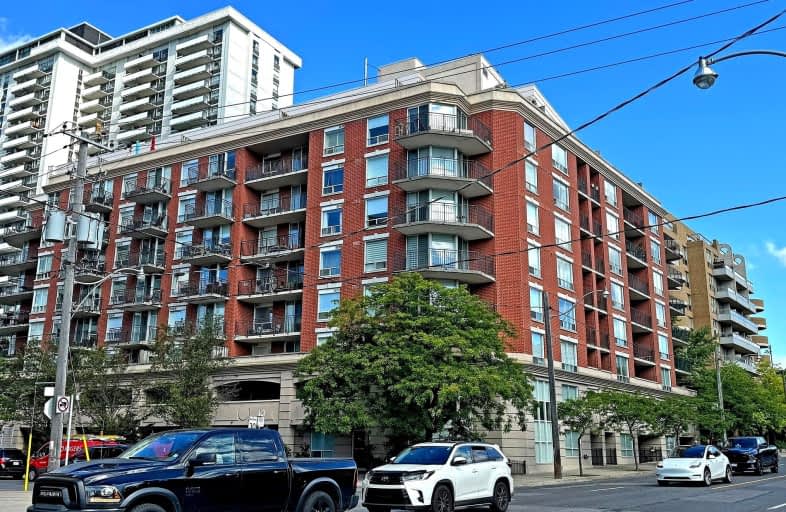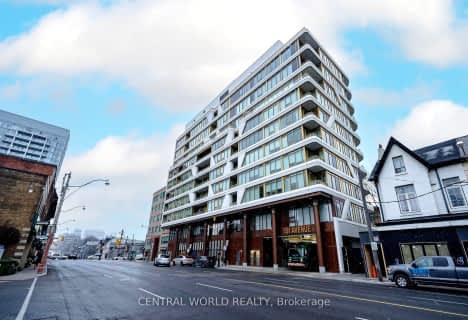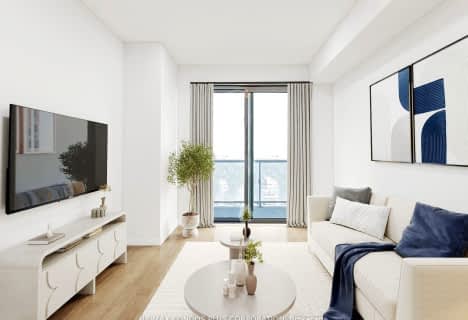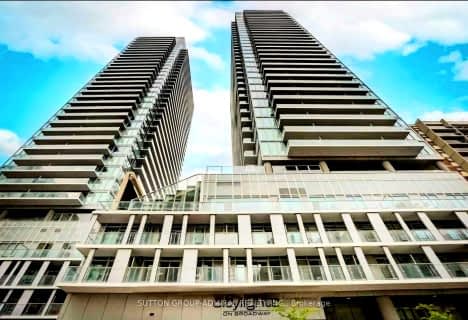Very Walkable
- Most errands can be accomplished on foot.
Excellent Transit
- Most errands can be accomplished by public transportation.
Bikeable
- Some errands can be accomplished on bike.

Spectrum Alternative Senior School
Elementary: PublicHodgson Senior Public School
Elementary: PublicDavisville Junior Public School
Elementary: PublicDeer Park Junior and Senior Public School
Elementary: PublicEglinton Junior Public School
Elementary: PublicMaurice Cody Junior Public School
Elementary: PublicMsgr Fraser College (Midtown Campus)
Secondary: CatholicMsgr Fraser-Isabella
Secondary: CatholicLeaside High School
Secondary: PublicMarshall McLuhan Catholic Secondary School
Secondary: CatholicNorth Toronto Collegiate Institute
Secondary: PublicNorthern Secondary School
Secondary: Public-
88 Erskine Dog Park
Toronto ON 1.65km -
Glen Gould Park
480 Rd Ave (St. Clair Avenue), Toronto ON 1.85km -
The Don Valley Brick Works Park
550 Bayview Ave, Toronto ON M4W 3X8 2.41km
-
RBC Royal Bank
2346 Yonge St (at Orchard View Blvd.), Toronto ON M4P 2W7 1.39km -
RBC Royal Bank
1635 Ave Rd (at Cranbrooke Ave.), Toronto ON M5M 3X8 3.81km -
Scotiabank
332 Bloor St W (at Spadina Rd.), Toronto ON M5S 1W6 3.85km
- 1 bath
- 1 bed
- 500 sqft
1008-35 Merton Street, Toronto, Ontario • M4S 3G4 • Mount Pleasant West
- 2 bath
- 2 bed
- 600 sqft
829-8 Hillsdale Avenue, Toronto, Ontario • M4S 1T5 • Mount Pleasant West
- 1 bath
- 2 bed
- 1000 sqft
625-21 Dale Avenue, Toronto, Ontario • M4W 1K3 • Rosedale-Moore Park
- 1 bath
- 1 bed
- 500 sqft
2409-33 Helendale Avenue, Toronto, Ontario • M4R 1C5 • Yonge-Eglinton
- 1 bath
- 1 bed
- 600 sqft
1025-111 St Clair Avenue, Toronto, Ontario • M4V 1N5 • Yonge-St. Clair
- 2 bath
- 2 bed
- 800 sqft
2610-30 Roehampton Avenue, Toronto, Ontario • M4P 1R2 • Mount Pleasant West
- 1 bath
- 1 bed
- 600 sqft
#406-319 Merton Street, Toronto, Ontario • M4S 1A5 • Mount Pleasant East
- 2 bath
- 2 bed
- 700 sqft
2311-8 Eglinton Avenue East, Toronto, Ontario • M4P 0C1 • Mount Pleasant West
- 2 bath
- 2 bed
- 1000 sqft
1902-43 Eglinton Avenue East, Toronto, Ontario • M4P 1A2 • Mount Pleasant West
- 1 bath
- 1 bed
- 500 sqft
2805-101 Erskine Avenue, Toronto, Ontario • M4P 0C5 • Mount Pleasant West
- 2 bath
- 1 bed
- 600 sqft
1009-195 Redpath Avenue, Toronto, Ontario • M4P 0E4 • Mount Pleasant West














