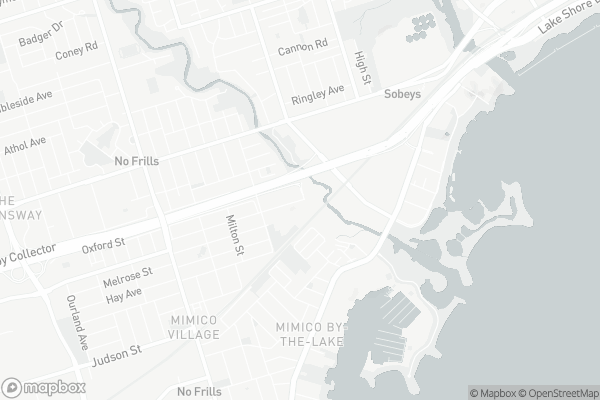Car-Dependent
- Almost all errands require a car.
23
/100
Good Transit
- Some errands can be accomplished by public transportation.
66
/100
Bikeable
- Some errands can be accomplished on bike.
53
/100

George R Gauld Junior School
Elementary: Public
0.83 km
Étienne Brûlé Junior School
Elementary: Public
1.27 km
St Mark Catholic School
Elementary: Catholic
1.14 km
St Louis Catholic School
Elementary: Catholic
0.93 km
David Hornell Junior School
Elementary: Public
0.55 km
St Leo Catholic School
Elementary: Catholic
1.22 km
The Student School
Secondary: Public
3.82 km
Ursula Franklin Academy
Secondary: Public
3.85 km
Lakeshore Collegiate Institute
Secondary: Public
3.47 km
Etobicoke School of the Arts
Secondary: Public
1.35 km
Western Technical & Commercial School
Secondary: Public
3.85 km
Bishop Allen Academy Catholic Secondary School
Secondary: Catholic
1.68 km
-
Metro
2208 Lake Shore Boulevard West, Etobicoke 0.54km -
Rabba Fine Foods
2275 Lake Shore Boulevard West, Etobicoke 0.59km -
Rabba Fine Food
2125 Lake Shore Boulevard West, Toronto 0.89km
-
LCBO
2218 Lake Shore Boulevard West, Toronto 0.53km -
LCBO
125 The Queensway Bldg C, Etobicoke 0.88km -
The Wine Shop
125 The Queensway, Etobicoke 1.01km
-
Hatsu Sushi (Manitoba St.)
260 Manitoba Street, Etobicoke 0.07km -
Chiang Mai Thai Kitchen
84 Park Lawn Road, Etobicoke 0.37km -
Popeyes Louisiana Kitchen
150 Park Lawn Road Unit B, Toronto 0.42km
