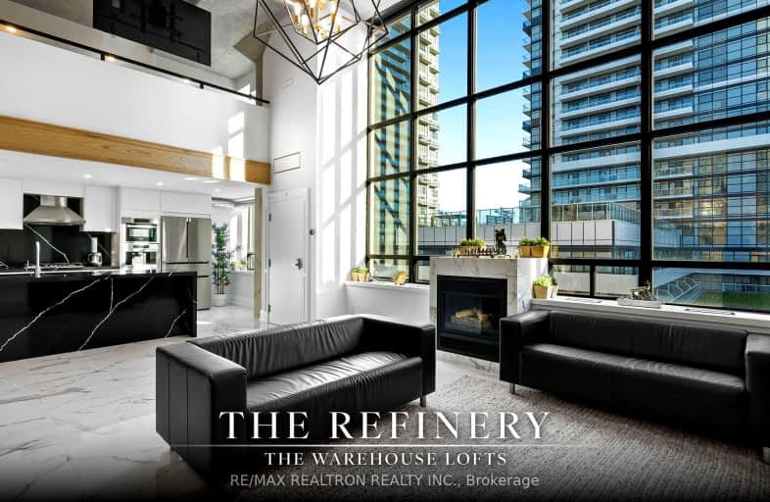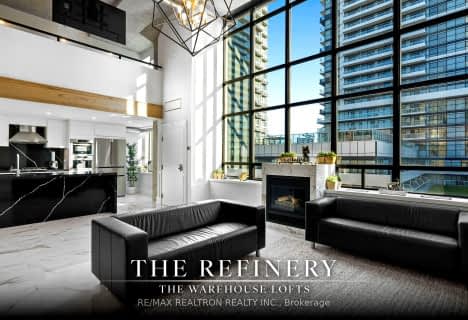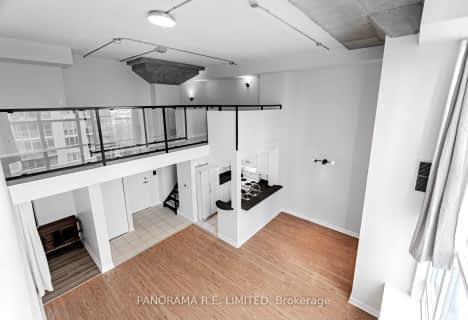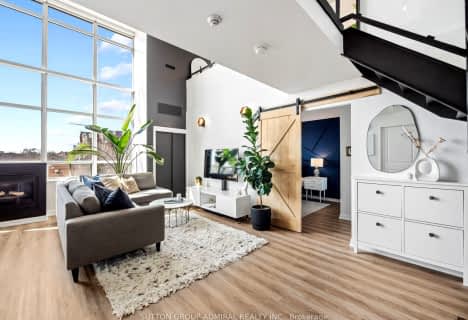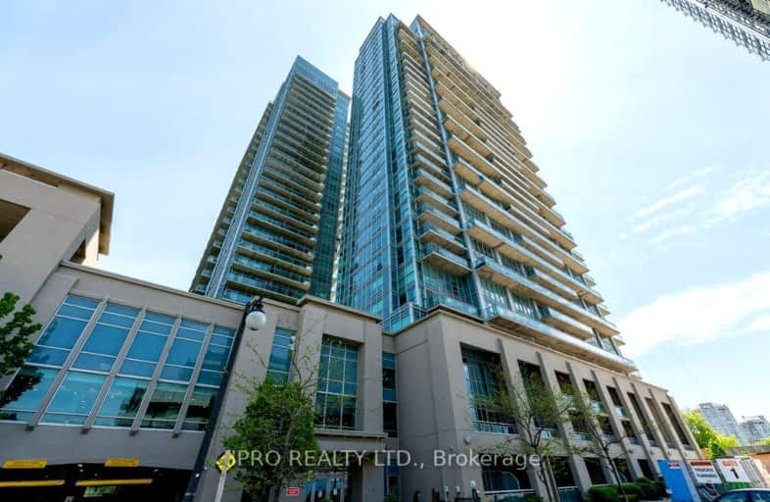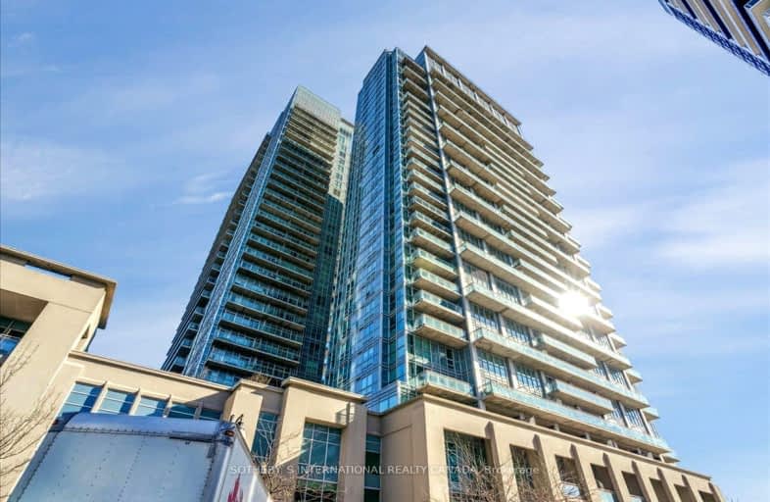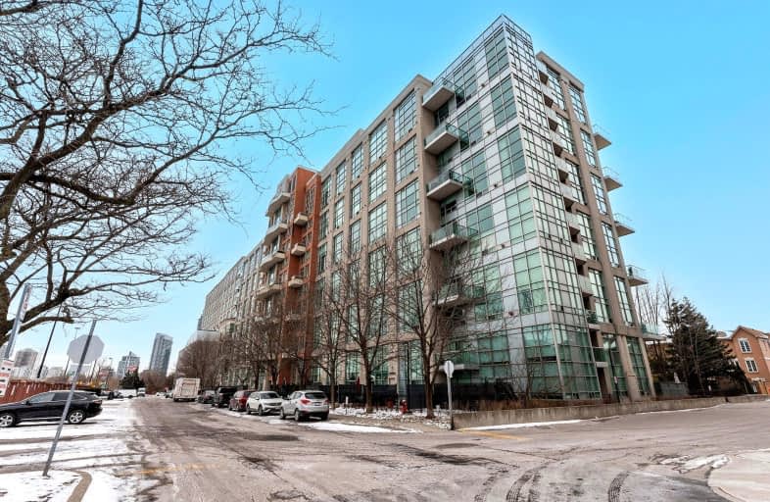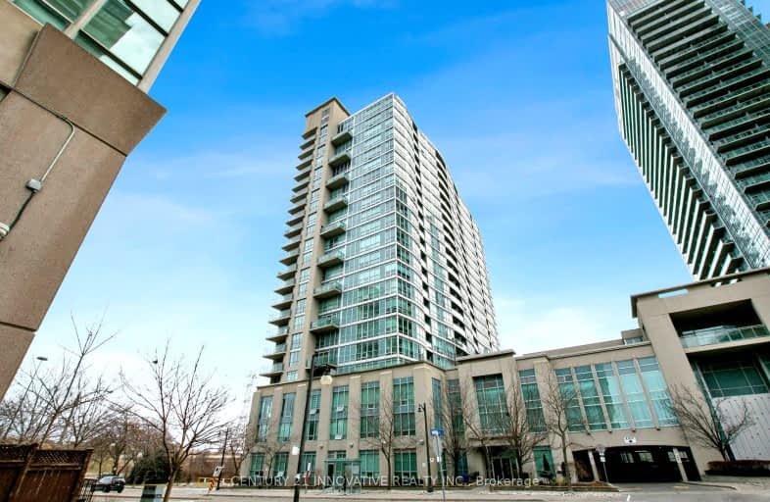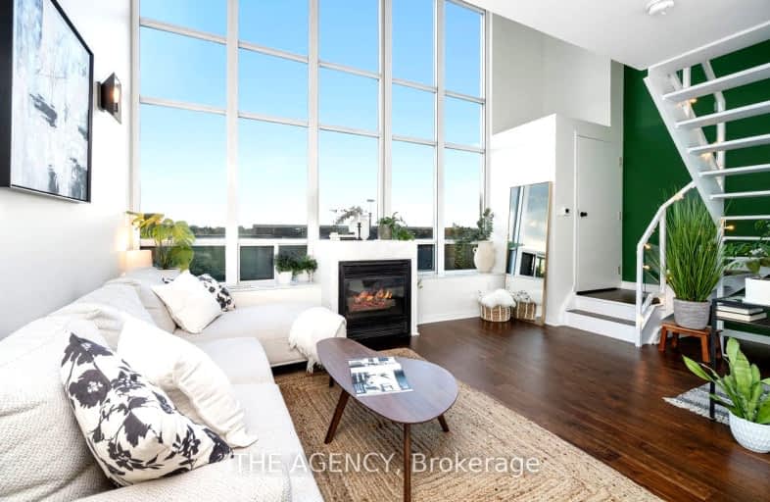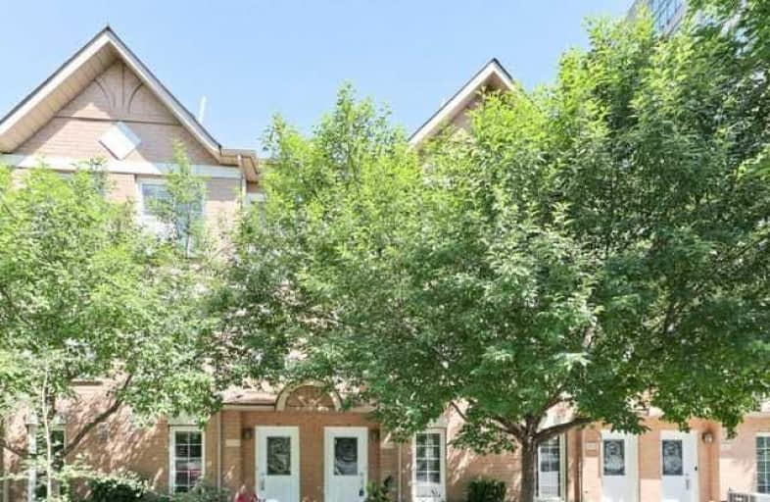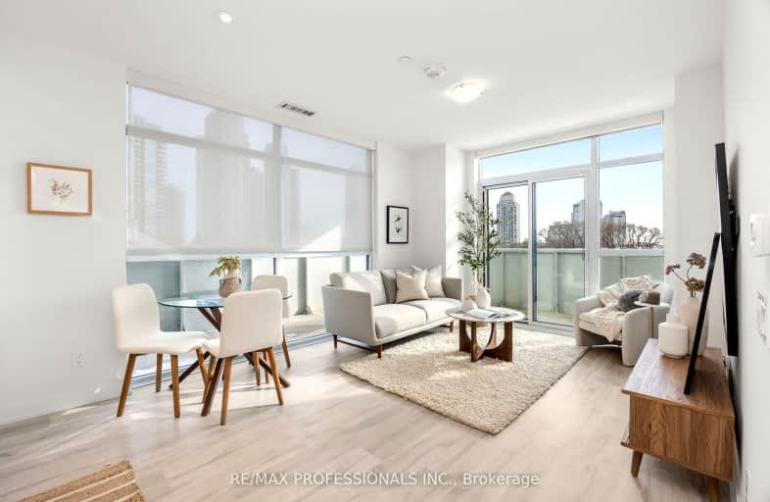Car-Dependent
- Almost all errands require a car.
Good Transit
- Some errands can be accomplished by public transportation.
Bikeable
- Some errands can be accomplished on bike.
|
Unit: 427 W9365736 |
1 br | 1 bath 2 Parking | 800 sqft |
Sold Dec 27, 2024 |
$649,000 List: $670,000 |
|
Unit: 309 W8322058 |
2 br | 2 bath 2 Parking | 1200 sqft |
Sold Jun 12, 2024 |
$790,000 List: $799,000 |
|
Unit: 105 W6173320 |
2 br | 3 bath 0 Parking | 1000 sqft |
Sold Nov 17, 2023 |
$950,000 List: $999,000 |
|
Unit: 404 W6739356 |
2 br | 2 bath 2 Parking | 1000 sqft |
Sold Aug 25, 2023 |
$960,000 List: $949,900 |
|
Unit: 212 W6664880 |
1 br | 1 bath 0 Parking | 800 sqft |
Sold Jul 21, 2023 |
$685,000 List: $699,900 |
|
Unit: 412 W5922397 |
1 br | 1 bath 0 Parking | 800 sqft |
Sold Mar 09, 2023 |
$630,000 List: $689,900 |
|
Unit: 425 W5865749 |
1 br | 1 bath 1 Parking | 500 sqft |
Sold Feb 27, 2023 |
$515,000 List: $515,000 |
|
Unit: 421 W5875280 |
1 br | 1 bath 2 Parking | 700 sqft |
Sold Feb 02, 2023 |
$667,000 List: $677,900 |
|
Unit: 314 W5867987 |
1 br | 1 bath 1 Parking | 800 sqft |
Sold Jan 18, 2023 |
$660,000 List: $599,000 |
|
Unit: 208 W5812079 |
1 br | 1 bath 2 Parking | 800 sqft |
Sold Nov 10, 2022 |
$675,000 List: $698,800 |
|
Unit: 411 W1196825 |
2 br | 3 bath 2 Parking | 1200 sqft |
Leased Mar 01, 2025 |
$3,700 List: $3,650 |
|
Unit: 311 W9230558 |
2 br | 2 bath 0 Parking | 1200 sqft |
Leased Sep 19, 2024 |
$5,750 List: $5,750 |
|
Unit: 410 W8135410 |
2 br | 2 bath 2 Parking | 1000 sqft |
Leased May 02, 2024 |
$3,550 List: $3,750 |
|
Unit: 217 W8260256 |
2 br | 2 bath 2 Parking | 1200 sqft |
Leased May 02, 2024 |
$3,750 List: $3,750 |
|
Unit: 314 W6714518 |
1 br | 1 bath 1 Parking | 800 sqft |
Leased Aug 08, 2023 |
$3,500 List: $3,000 |
|
Unit: 411 W6219464 |
2 br | 3 bath 2 Parking | 1200 sqft |
Leased Jul 14, 2023 |
$3,950 List: $3,950 |
|
Unit: 314 W6185640 |
1 br | 1 bath 1 Parking | 800 sqft |
Leased Jun 27, 2023 |
$3,100 List: $2,800 |
|
Unit: 103 W6073824 |
2 br | 2 bath 2 Parking | 1200 sqft |
Leased Jun 15, 2023 |
$3,600 List: $3,600 |
|
Unit: 310 W6037151 |
2 br | 2 bath 1 Parking | 1200 sqft |
Leased Apr 20, 2023 |
$3,600 List: $3,700 |
|
Unit: 404 W5838259 |
2 br | 2 bath 1 Parking | 1000 sqft |
Leased Nov 30, 2022 |
$3,600 List: $3,500 |
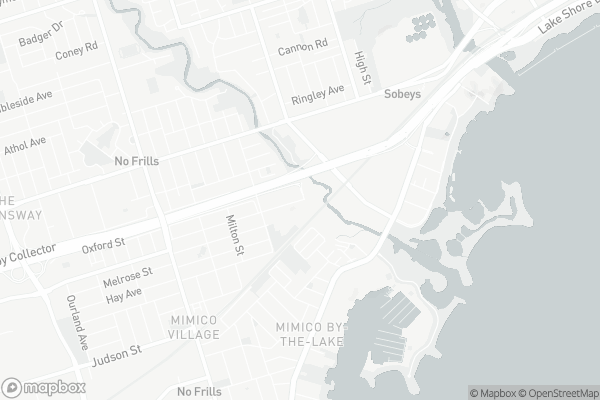
George R Gauld Junior School
Elementary: PublicÉtienne Brûlé Junior School
Elementary: PublicSt Mark Catholic School
Elementary: CatholicSt Louis Catholic School
Elementary: CatholicDavid Hornell Junior School
Elementary: PublicSt Leo Catholic School
Elementary: CatholicThe Student School
Secondary: PublicUrsula Franklin Academy
Secondary: PublicLakeshore Collegiate Institute
Secondary: PublicEtobicoke School of the Arts
Secondary: PublicWestern Technical & Commercial School
Secondary: PublicBishop Allen Academy Catholic Secondary School
Secondary: Catholic-
Metro
2208 Lake Shore Boulevard West, Etobicoke 0.54km -
Rabba Fine Foods
2275 Lake Shore Boulevard West, Etobicoke 0.59km -
Rabba Fine Food
2125 Lake Shore Boulevard West, Toronto 0.89km
-
LCBO
2218 Lake Shore Boulevard West, Toronto 0.53km -
LCBO
125 The Queensway Bldg C, Etobicoke 0.88km -
The Wine Shop
125 The Queensway, Etobicoke 1.01km
-
Hatsu Sushi (Manitoba St.)
260 Manitoba Street, Etobicoke 0.07km -
Chiang Mai Thai Kitchen
84 Park Lawn Road, Etobicoke 0.37km -
Popeyes Louisiana Kitchen
150 Park Lawn Road Unit B, Toronto 0.42km
