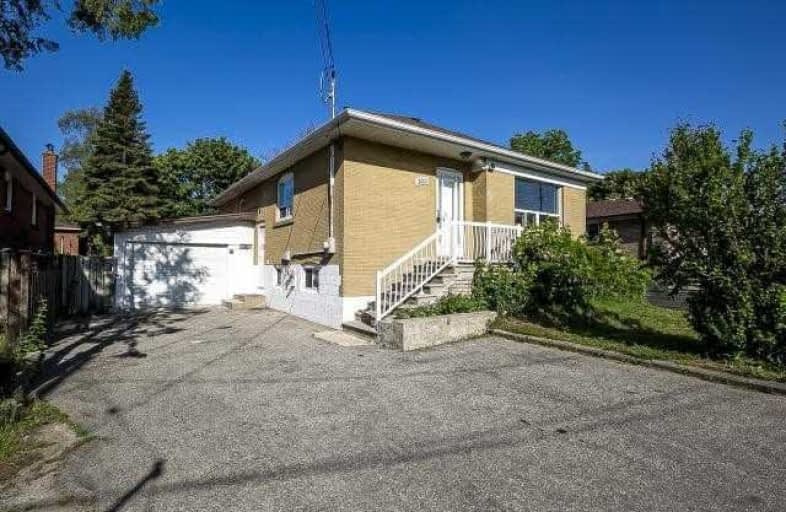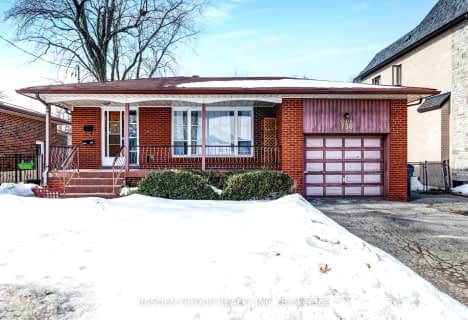
Galloway Road Public School
Elementary: Public
1.08 km
West Hill Public School
Elementary: Public
0.10 km
St Martin De Porres Catholic School
Elementary: Catholic
0.62 km
St Margaret's Public School
Elementary: Public
0.80 km
Eastview Public School
Elementary: Public
1.52 km
Joseph Brant Senior Public School
Elementary: Public
1.16 km
Native Learning Centre East
Secondary: Public
2.90 km
Maplewood High School
Secondary: Public
1.60 km
West Hill Collegiate Institute
Secondary: Public
0.42 km
Woburn Collegiate Institute
Secondary: Public
3.30 km
St John Paul II Catholic Secondary School
Secondary: Catholic
2.17 km
Sir Wilfrid Laurier Collegiate Institute
Secondary: Public
2.92 km











