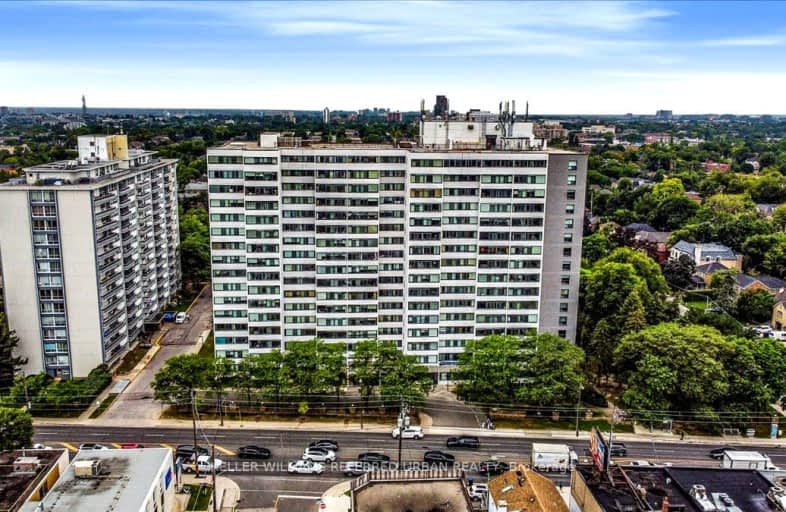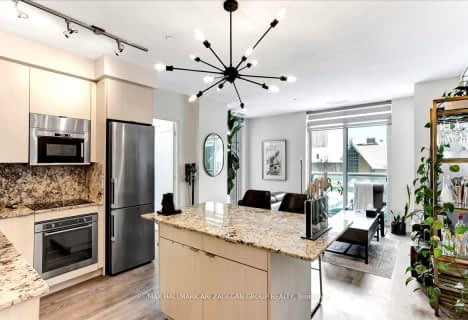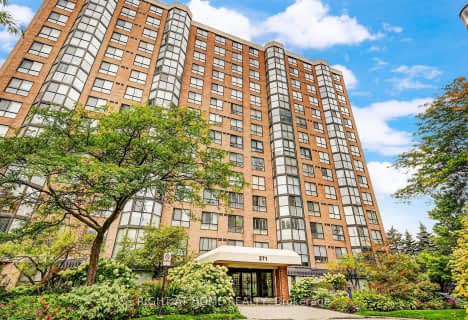Very Walkable
- Most errands can be accomplished on foot.
Excellent Transit
- Most errands can be accomplished by public transportation.
Bikeable
- Some errands can be accomplished on bike.

North Preparatory Junior Public School
Elementary: PublicFlemington Public School
Elementary: PublicOur Lady of the Assumption Catholic School
Elementary: CatholicGlen Park Public School
Elementary: PublicLedbury Park Elementary and Middle School
Elementary: PublicWest Preparatory Junior Public School
Elementary: PublicVaughan Road Academy
Secondary: PublicJohn Polanyi Collegiate Institute
Secondary: PublicForest Hill Collegiate Institute
Secondary: PublicMarshall McLuhan Catholic Secondary School
Secondary: CatholicDante Alighieri Academy
Secondary: CatholicLawrence Park Collegiate Institute
Secondary: Public-
Robes Bar And Lounge
3022 Bathurst Street, Toronto, ON M6B 3B6 0.13km -
Europe Bar & Restaurant
3030 Bathurst Street, North York, ON M6B 3B6 0.15km -
MB The Place To Be
3434 Bathurst Street, Toronto, ON M6A 2C3 1.19km
-
Second Cup
490 Lawrence Avenue W, Toronto, ON M6A 3B7 0.28km -
Tim Hortons
3090 Bathurst Street, North York, ON M6A 2A1 0.34km -
Omni Java Cafe
2793 Bathurst Street, Toronto, ON M6B 3A4 0.49km
-
The Uptown PowerStation
3019 Dufferin Street, Lower Level, Toronto, ON M6B 3T7 2km -
HouseFit Toronto Personal Training Studio Inc.
250 Sheppard Avenue W, North York, ON M2N 1N3 4.72km -
Defy Functional Fitness
94 Laird Drive, Toronto, ON M4G 3V2 5.57km
-
IDA Peoples Drug Mart
491 Lawrence Avenue W, North York, ON M5M 1C7 0.27km -
Shoppers Drug Mart
528 Lawrence Avenue W, North York, ON M6A 1A1 0.36km -
Shoppers Drug Mart
3110 Bathurst St, North York, ON M6A 2A1 0.33km
-
The Kosher Gourmet
3003 Bathurst Street, Toronto, ON M6B 3B3 0.09km -
Phat Kaphrao
3016B Bathurst Street, Toronto, ON M6B 3B6 0.13km -
Slice N Bites
3020 Bathurst Street, Toronto, ON M6B 3B6 0.13km
-
Lawrence Square
700 Lawrence Ave W, North York, ON M6A 3B4 1.37km -
Lawrence Allen Centre
700 Lawrence Ave W, Toronto, ON M6A 3B4 1.41km -
Yorkdale Shopping Centre
3401 Dufferin Street, Toronto, ON M6A 2T9 2.36km
-
Tap Kosher Market
3011 Bathurst Street, Toronto, ON M6B 3B5 0.1km -
Metro
3090 Bathurst Street, North York, ON M6A 2A1 0.29km -
Pusateri's Fine Foods
1539 Avenue Road, North York, ON M5M 3X4 1.33km
-
LCBO
1838 Avenue Road, Toronto, ON M5M 3Z5 1.78km -
Wine Rack
2447 Yonge Street, Toronto, ON M4P 2E7 2.55km -
LCBO - Yonge Eglinton Centre
2300 Yonge St, Yonge and Eglinton, Toronto, ON M4P 1E4 2.69km
-
A.M.A. Tire & Service Centre
3390 Bathurst Street, Toronto, ON M6A 2B9 1.1km -
7-Eleven
3587 Bathurst Street, Toronto, ON M6A 2E2 1.77km -
VIP Carwash
3595 Bathurst Street, North York, ON M6A 2E2 1.81km
-
Cineplex Cinemas Yorkdale
Yorkdale Shopping Centre, 3401 Dufferin Street, Toronto, ON M6A 2T9 2.03km -
Cineplex Cinemas
2300 Yonge Street, Toronto, ON M4P 1E4 2.69km -
Mount Pleasant Cinema
675 Mt Pleasant Rd, Toronto, ON M4S 2N2 3.51km
-
Toronto Public Library
Barbara Frum, 20 Covington Rd, Toronto, ON M6A 0.49km -
Toronto Public Library - Forest Hill Library
700 Eglinton Avenue W, Toronto, ON M5N 1B9 1.77km -
Toronto Public Library
3083 Yonge Street, Toronto, ON M4N 2K7 2.42km
-
Baycrest
3560 Bathurst Street, North York, ON M6A 2E1 1.52km -
MCI Medical Clinics
160 Eglinton Avenue E, Toronto, ON M4P 3B5 3.06km -
Humber River Regional Hospital
2175 Keele Street, York, ON M6M 3Z4 4.16km
-
Dell Park
40 Dell Park Ave, North York ON M6B 2T6 0.25km -
Lytton Park
1.42km -
Woburn Avenue Playground
75 Woburn Ave (Duplex Avenue), Ontario 2.24km
-
TD Bank Financial Group
3140 Dufferin St (at Apex Rd.), Toronto ON M6A 2T1 2.13km -
CIBC
2866 Dufferin St (at Glencairn Ave.), Toronto ON M6B 3S6 2.19km -
RBC Royal Bank
2346 Yonge St (at Orchard View Blvd.), Toronto ON M4P 2W7 2.64km
- 2 bath
- 2 bed
- 600 sqft
303-120 Varna Drive, Toronto, Ontario • M6A 2M1 • Englemount-Lawrence
- 2 bath
- 2 bed
- 600 sqft
829-8 Hillsdale Avenue, Toronto, Ontario • M4S 1T5 • Mount Pleasant West
- 2 bath
- 2 bed
- 800 sqft
2610-30 Roehampton Avenue, Toronto, Ontario • M4P 1R2 • Mount Pleasant West
- 2 bath
- 2 bed
- 700 sqft
2311-8 Eglinton Avenue East, Toronto, Ontario • M4P 0C1 • Mount Pleasant West
- 2 bath
- 2 bed
- 900 sqft
310-101 Erskine Avenue, Toronto, Ontario • M4P 1Y5 • Mount Pleasant West
- 2 bath
- 2 bed
- 700 sqft
710-25 Holly Street, Toronto, Ontario • M4S 0E3 • Mount Pleasant East
- 2 bath
- 2 bed
- 600 sqft
2407-33 Helendale Avenue, Toronto, Ontario • M4R 1C5 • Yonge-Eglinton
- 2 bath
- 2 bed
- 1200 sqft
316-40 Sylvan Valleyway, Toronto, Ontario • M5M 4M3 • Bedford Park-Nortown
- 2 bath
- 2 bed
- 1000 sqft
1902-43 Eglinton Avenue East, Toronto, Ontario • M4P 1A2 • Mount Pleasant West
- 2 bath
- 2 bed
- 1200 sqft
305-271 Ridley Boulevard, Toronto, Ontario • M5M 4N1 • Bedford Park-Nortown
- 2 bath
- 3 bed
- 800 sqft
606-2433 Dufferin Street, Toronto, Ontario • M6E 3T3 • Briar Hill-Belgravia














