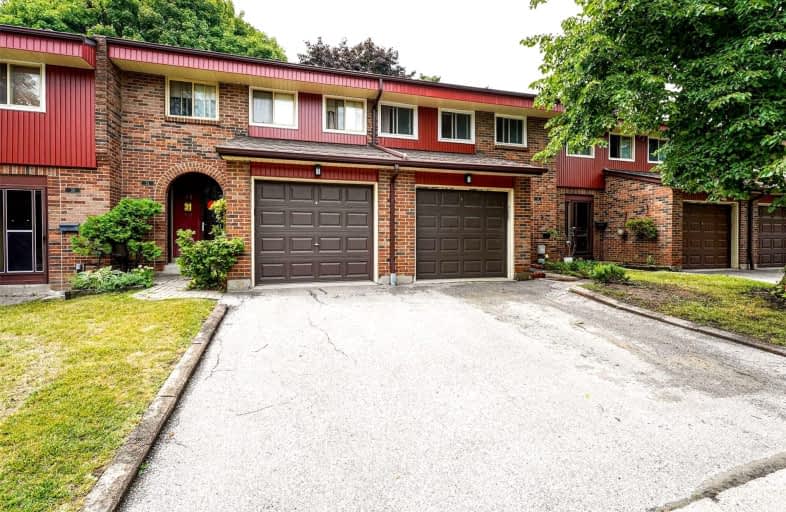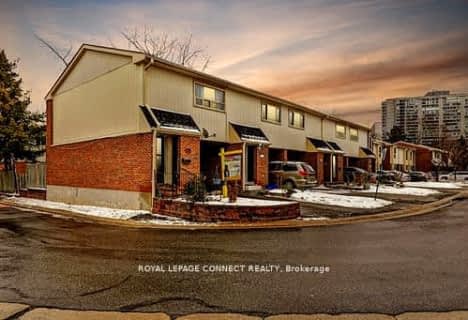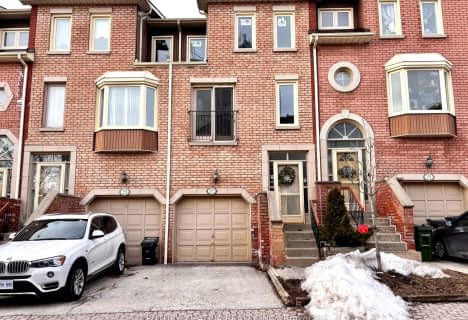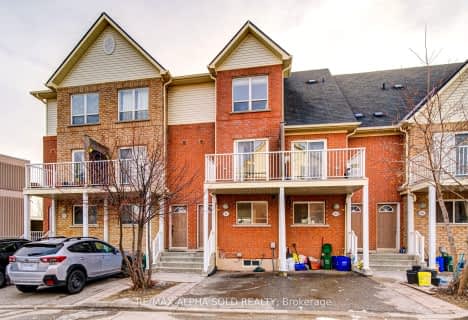
Very Walkable
- Most errands can be accomplished on foot.
Good Transit
- Some errands can be accomplished by public transportation.
Bikeable
- Some errands can be accomplished on bike.

St Marguerite Bourgeoys Catholic Catholic School
Elementary: CatholicLynnwood Heights Junior Public School
Elementary: PublicChartland Junior Public School
Elementary: PublicHenry Kelsey Senior Public School
Elementary: PublicNorth Agincourt Junior Public School
Elementary: PublicAlexmuir Junior Public School
Elementary: PublicDelphi Secondary Alternative School
Secondary: PublicMsgr Fraser-Midland
Secondary: CatholicSir William Osler High School
Secondary: PublicFrancis Libermann Catholic High School
Secondary: CatholicAlbert Campbell Collegiate Institute
Secondary: PublicAgincourt Collegiate Institute
Secondary: Public-
Highland Heights Park
30 Glendower Circt, Toronto ON 1.42km -
L'Amoreaux Park
1900 McNicoll Ave (btwn Kennedy & Birchmount Rd.), Scarborough ON M1V 5N5 2.13km -
Coppard Park
350 Highglen Ave, Markham ON L3S 3M2 5.09km
-
TD Bank Financial Group
1571 Sandhurst Cir (at McCowan Rd.), Scarborough ON M1V 1V2 1.59km -
Scotiabank
4220 Sheppard Ave E (Midland Ave.), Scarborough ON M1S 1T5 1.99km -
BMO Bank of Montreal
2122 Bridletowne Cir (at L'Amoreaux Dr.), Toronto ON M1W 2L1 2.26km
- 2 bath
- 3 bed
- 1200 sqft
323-2100 Bridletowne Circle, Toronto, Ontario • M1W 2L1 • L'Amoreaux
- 2 bath
- 3 bed
- 1200 sqft
21-301 Bridletowne Circle, Toronto, Ontario • M1W 2H7 • L'Amoreaux
- 2 bath
- 3 bed
- 1200 sqft
29-2451 Bridletowne Circle, Toronto, Ontario • M1W 2Y4 • L'Amoreaux
- 4 bath
- 3 bed
- 1400 sqft
23-175 Alexmuir Boulevard, Toronto, Ontario • M1V 1R8 • Agincourt North
- 4 bath
- 3 bed
- 1800 sqft
20-3 Reidmount Avenue, Toronto, Ontario • M1S 1B3 • Agincourt South-Malvern West
- 2 bath
- 3 bed
- 1000 sqft
06-671 Huntingwood Drive, Toronto, Ontario • M1W 1H6 • Tam O'Shanter-Sullivan
- 3 bath
- 3 bed
- 1200 sqft
14-310 Village Green Square, Toronto, Ontario • M1S 0L1 • Agincourt South-Malvern West
- 2 bath
- 3 bed
- 1400 sqft
29-2359 Birchmount Road, Toronto, Ontario • M1T 3S7 • Tam O'Shanter-Sullivan













