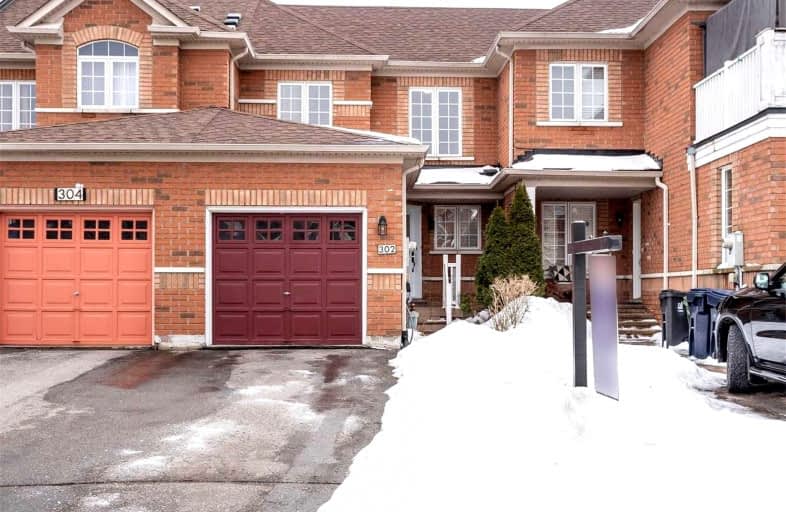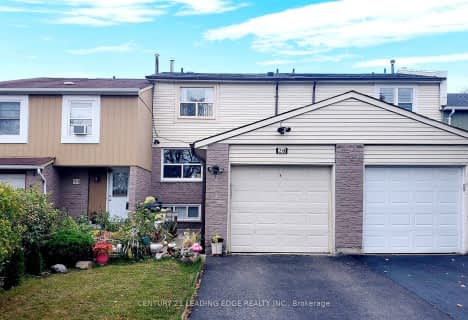
St Gabriel Lalemant Catholic School
Elementary: Catholic
0.64 km
Sacred Heart Catholic School
Elementary: Catholic
0.65 km
Dr Marion Hilliard Senior Public School
Elementary: Public
0.52 km
Berner Trail Junior Public School
Elementary: Public
0.68 km
Tom Longboat Junior Public School
Elementary: Public
0.67 km
Mary Shadd Public School
Elementary: Public
0.96 km
St Mother Teresa Catholic Academy Secondary School
Secondary: Catholic
0.90 km
West Hill Collegiate Institute
Secondary: Public
4.44 km
Woburn Collegiate Institute
Secondary: Public
3.23 km
Albert Campbell Collegiate Institute
Secondary: Public
3.83 km
Lester B Pearson Collegiate Institute
Secondary: Public
0.41 km
St John Paul II Catholic Secondary School
Secondary: Catholic
2.78 km




