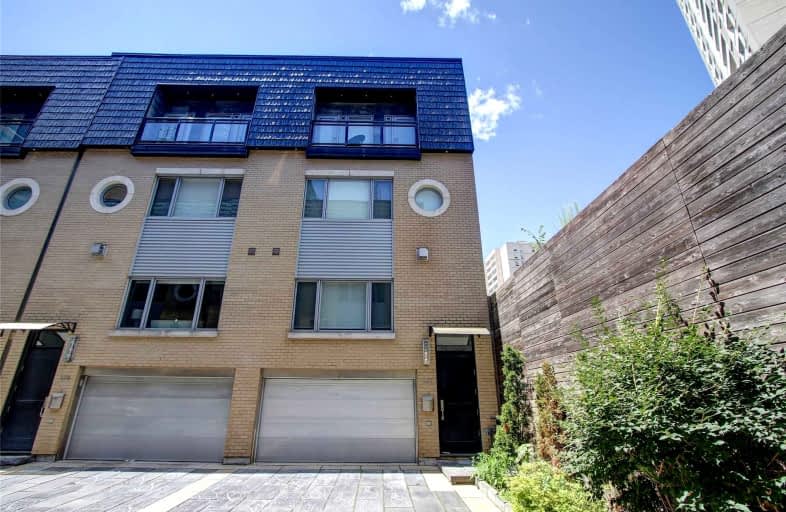Removed on Jan 20, 2022
Note: Property is not currently for sale or for rent.

-
Type: Att/Row/Twnhouse
-
Style: 3-Storey
-
Size: 1500 sqft
-
Lease Term: 1 Year
-
Possession: Tbd
-
All Inclusive: N
-
Lot Size: 21.26 x 35.37 Feet
-
Age: 0-5 years
-
Days on Site: 35 Days
-
Added: Dec 16, 2021 (1 month on market)
-
Updated:
-
Last Checked: 1 month ago
-
MLS®#: C5457266
-
Listed By: Sotheby`s international realty canada, brokerage
Tough To Beat This Value In Midtown! The "Davisville" Model Offers 1,732 Sq Ft Of Living Space And 476 Sq Ft Outdoor Patio Space, Parking X2, Garage, Luxury Finishes And Minutes To Downtown. Soaring 10' Coffered Ceilings And Large East Facing Windows Provide Ample Natural Light. Beautifully Finished Throughout W/ 3 Bdr, 3 Baths, Walnut Floors, Heated Bthr Floors & Heated Garage. Just Minutes From Downtown, Restaurants & Amenities. Steps To The Beltline Trial.
Extras
Freehold Townhome Includes 2 Parking Spots, High End Appliances, Exceptional Neighbours & Community.
Property Details
Facts for 302 Merton Street, Toronto
Status
Days on Market: 35
Last Status: Terminated
Sold Date: May 10, 2025
Closed Date: Nov 30, -0001
Expiry Date: Apr 12, 2022
Unavailable Date: Jan 20, 2022
Input Date: Dec 16, 2021
Prior LSC: Listing with no contract changes
Property
Status: Lease
Property Type: Att/Row/Twnhouse
Style: 3-Storey
Size (sq ft): 1500
Age: 0-5
Area: Toronto
Community: Mount Pleasant West
Availability Date: Tbd
Inside
Bedrooms: 3
Bathrooms: 3
Kitchens: 1
Rooms: 6
Den/Family Room: No
Air Conditioning: Central Air
Fireplace: Yes
Laundry: Ensuite
Laundry Level: Upper
Washrooms: 3
Utilities
Utilities Included: N
Building
Basement: None
Heat Type: Forced Air
Heat Source: Gas
Exterior: Brick
Private Entrance: Y
Water Supply: Municipal
Special Designation: Unknown
Parking
Driveway: Mutual
Parking Included: Yes
Garage Spaces: 2
Garage Type: Attached
Covered Parking Spaces: 1
Total Parking Spaces: 1
Fees
Cable Included: No
Central A/C Included: No
Common Elements Included: Yes
Heating Included: No
Hydro Included: No
Water Included: No
Land
Cross Street: Mount Pleasant And D
Municipality District: Toronto C10
Fronting On: North
Pool: None
Sewer: Sewers
Lot Depth: 35.37 Feet
Lot Frontage: 21.26 Feet
Payment Frequency: Monthly
Rooms
Room details for 302 Merton Street, Toronto
| Type | Dimensions | Description |
|---|---|---|
| Kitchen Main | 4.27 x 4.78 | Hardwood Floor, Open Concept, B/I Appliances |
| Dining Main | 4.27 x 4.78 | Hardwood Floor, Open Concept, Combined W/Kitchen |
| Living Main | 3.20 x 4.57 | Hardwood Floor, Pot Lights, Gas Fireplace |
| Prim Bdrm 2nd | 3.63 x 3.70 | Hardwood Floor, 5 Pc Ensuite, W/I Closet |
| 2nd Br 3rd | 2.74 x 3.32 | Hardwood Floor, W/O To Balcony, Double Closet |
| 3rd Br 3rd | 3.10 x 3.96 | Hardwood Floor, W/O To Balcony, Double Closet |
| XXXXXXXX | XXX XX, XXXX |
XXXX XXX XXXX |
$X,XXX,XXX |
| XXX XX, XXXX |
XXXXXX XXX XXXX |
$X,XXX,XXX | |
| XXXXXXXX | XXX XX, XXXX |
XXXXXXX XXX XXXX |
|
| XXX XX, XXXX |
XXXXXX XXX XXXX |
$X,XXX | |
| XXXXXXXX | XXX XX, XXXX |
XXXXXXX XXX XXXX |
|
| XXX XX, XXXX |
XXXXXX XXX XXXX |
$X,XXX | |
| XXXXXXXX | XXX XX, XXXX |
XXXXXXXX XXX XXXX |
|
| XXX XX, XXXX |
XXXXXX XXX XXXX |
$X,XXX,XXX | |
| XXXXXXXX | XXX XX, XXXX |
XXXXXXX XXX XXXX |
|
| XXX XX, XXXX |
XXXXXX XXX XXXX |
$X,XXX | |
| XXXXXXXX | XXX XX, XXXX |
XXXXXX XXX XXXX |
$X,XXX |
| XXX XX, XXXX |
XXXXXX XXX XXXX |
$X,XXX |
| XXXXXXXX XXXX | XXX XX, XXXX | $1,634,900 XXX XXXX |
| XXXXXXXX XXXXXX | XXX XX, XXXX | $1,649,900 XXX XXXX |
| XXXXXXXX XXXXXXX | XXX XX, XXXX | XXX XXXX |
| XXXXXXXX XXXXXX | XXX XX, XXXX | $4,950 XXX XXXX |
| XXXXXXXX XXXXXXX | XXX XX, XXXX | XXX XXXX |
| XXXXXXXX XXXXXX | XXX XX, XXXX | $4,000 XXX XXXX |
| XXXXXXXX XXXXXXXX | XXX XX, XXXX | XXX XXXX |
| XXXXXXXX XXXXXX | XXX XX, XXXX | $1,699,000 XXX XXXX |
| XXXXXXXX XXXXXXX | XXX XX, XXXX | XXX XXXX |
| XXXXXXXX XXXXXX | XXX XX, XXXX | $4,000 XXX XXXX |
| XXXXXXXX XXXXXX | XXX XX, XXXX | $4,900 XXX XXXX |
| XXXXXXXX XXXXXX | XXX XX, XXXX | $5,200 XXX XXXX |

Spectrum Alternative Senior School
Elementary: PublicHodgson Senior Public School
Elementary: PublicDavisville Junior Public School
Elementary: PublicDeer Park Junior and Senior Public School
Elementary: PublicEglinton Junior Public School
Elementary: PublicMaurice Cody Junior Public School
Elementary: PublicMsgr Fraser College (Midtown Campus)
Secondary: CatholicMsgr Fraser-Isabella
Secondary: CatholicLeaside High School
Secondary: PublicMarshall McLuhan Catholic Secondary School
Secondary: CatholicNorth Toronto Collegiate Institute
Secondary: PublicNorthern Secondary School
Secondary: Public- 2 bath
- 3 bed
137 Summerhill Avenue, Toronto, Ontario • M4T 1B1 • Rosedale-Moore Park
- 3 bath
- 3 bed
170 Redpath Avenue, Toronto, Ontario • M4P 2K6 • Mount Pleasant West




